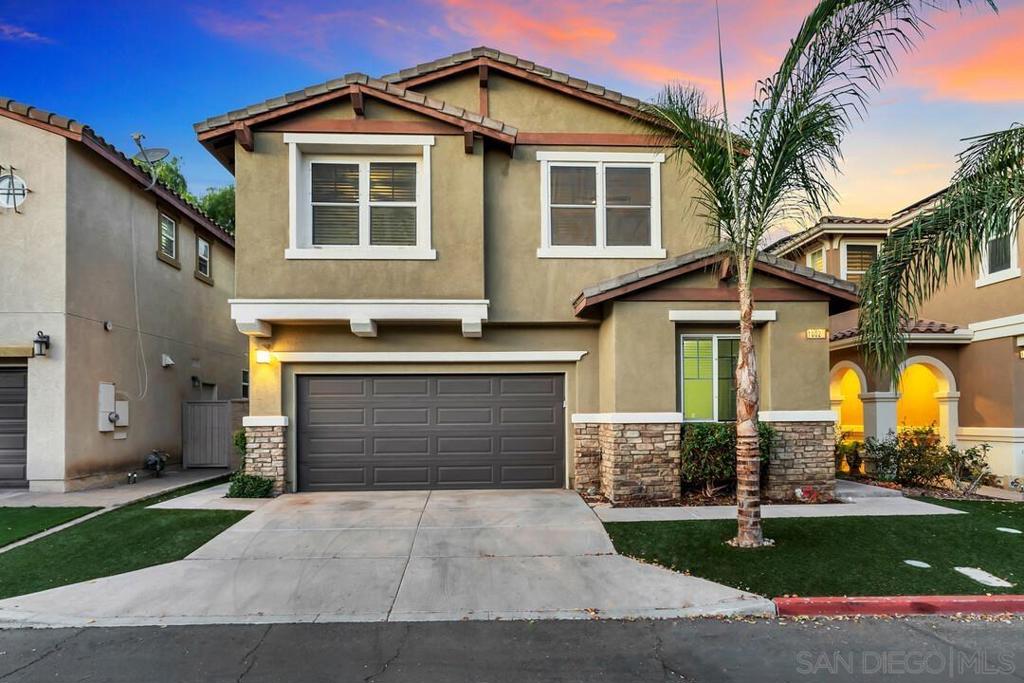Listing by: Kyndal Gross, Douglas Elliman of California, Inc.
4 Beds
3 Baths
2,807SqFt
Pending
Experience the perfect blend of style and comfort in this stunning home located in the highly desirable Riverwalk community. From the moment you step inside, you’ll be greeted by an open floor plan filled with natural light and highlighted by engineered wood floors throughout the main level. A full bedroom and bathroom on the first floor provide flexibility for guests or multi-generational living. The kitchen is a chef’s dream, offering granite countertops, abundant counter space, and ample cabinet storage. Upstairs, discover even more to love, including a built-in office area, a versatile loft, and an oversized master suite with a luxurious spa-like bathroom featuring a soaking tub and a massive walk-in closet. Thoughtful details throughout, like the upstairs laundry room, make life a little easier. Step outside to your private backyard retreat, complete with a relaxing jacuzzi spa, perfect for unwinding or entertaining. This home also offers an unbeatable location with walkable access to scenic trails, parks, and the local YMCA. Don’t miss your chance to see everything this incredible property and neighborhood have to offer. Broker and Broker Agents do not represent or guarantee the accuracy of the square footage, permitted or unpermitted space, bd/ba count, lot size/dimensions, schools, or other information concerning the conditions or features of the property. Buyer is advised to independently verify the accuracy of all information through personal inspection & w/ appropriate professionals to satisfy themselves.
Property Details | ||
|---|---|---|
| Price | $995,000 | |
| Bedrooms | 4 | |
| Full Baths | 3 | |
| Half Baths | 0 | |
| Total Baths | 3 | |
| Lot Size Area | 3666 | |
| Lot Size Area Units | Square Feet | |
| Acres | 0.0842 | |
| Property Type | Residential | |
| Sub type | SingleFamilyResidence | |
| MLS Sub type | Single Family Residence | |
| Stories | 2 | |
| Year Built | 2007 | |
| Subdivision | Santee | |
| View | Neighborhood | |
| Heating | Natural Gas,Forced Air | |
| Laundry Features | Gas & Electric Dryer Hookup,Individual Room,Upper Level | |
| Pool features | Community | |
| Parking Description | Driveway,Garage | |
| Parking Spaces | 4 | |
| Garage spaces | 2 | |
| Association Fee | 224 | |
| Association Amenities | Maintenance Grounds,Insurance,Clubhouse Paid | |
Geographic Data | ||
| Directions | Riverwalk Dr to Verde Vista Lane turn right on Day Creek Trail Cross Street: Verde Vista Dr/Riverwalk Dr. | |
| County | San Diego | |
| Latitude | 32.853176 | |
| Longitude | -116.9787725 | |
| Market Area | 92071 - Santee | |
Address Information | ||
| Address | 10026 Day Creek Trail, Santee, CA 92071 | |
| Postal Code | 92071 | |
| City | Santee | |
| State | CA | |
| Country | United States | |
Listing Information | ||
| Listing Office | Douglas Elliman of California, Inc. | |
| Listing Agent | Kyndal Gross | |
| Virtual Tour URL | https://www.propertypanorama.com/instaview/snd/250000841 | |
MLS Information | ||
| Days on market | 5 | |
| MLS Status | Pending | |
| Listing Date | Jan 9, 2025 | |
| Listing Last Modified | Jan 16, 2025 | |
| Tax ID | 3817410400 | |
| MLS Area | 92071 - Santee | |
| MLS # | 250000841SD | |
This information is believed to be accurate, but without any warranty.


