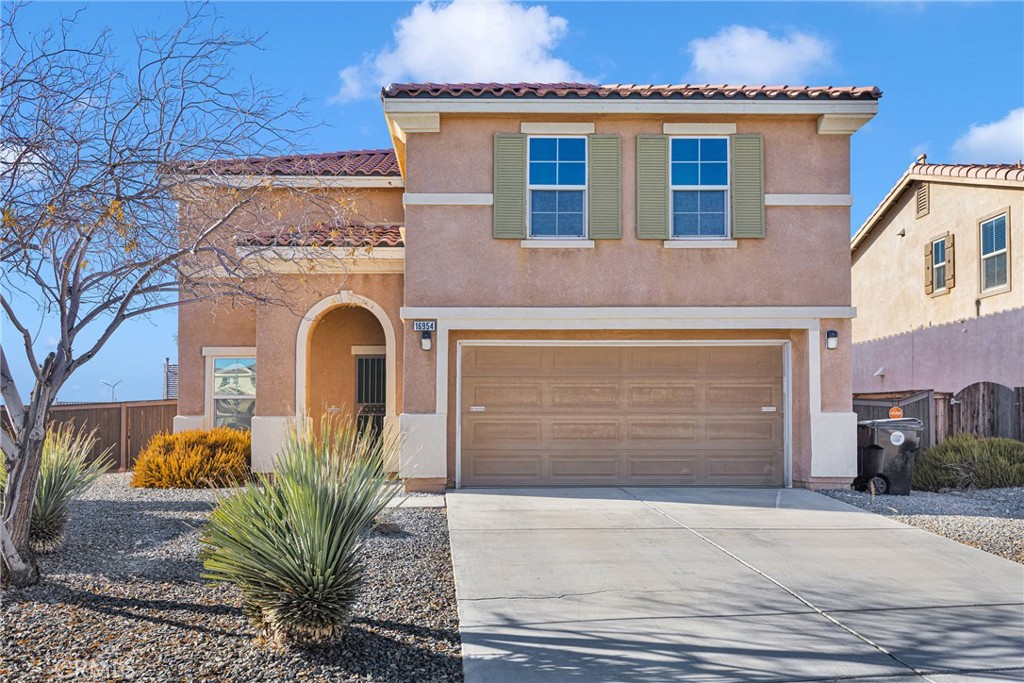Listing by: Jamie Shire, Realty ONE Group Empire, jamie.shire@live.com
4 Beds
3 Baths
2,686SqFt
Pending
Come see the largest model in the neighborhood! 4 bedrooms, 3 bathrooms, and a huge Loft! Home features a formal living space with dining room as you enter the home. You will enjoy the updated look of shutters throughout the home, the updated large kitchen island has room for seating, stainless appliances, pantry, and lots of counter space. Just off the kitchen is a bedroom/office, and a remodeled bathroom featuring a walk in tile shower. Family room features a gas fireplace for those cozy winter nights. Once you make your way upstairs you will fall in love with the huge loft featuring wood floors. Loft has potential to create a family game room, theater, or even a 5th bedroom! Master bedroom has an En-suite bath featuring a shower, separate bath tub, toilet closet, and walk in closet. Additionally upstairs are 2 bedrooms with mirrored closet doors, full bathroom with tub/shower combo, and a laundry room. Don't miss the large backyard where you can catch a great sunset and mountain! Conveniently located near schools, dining, shopping, and commute friendly to the 15fwy. Additional photos to follow.
Property Details | ||
|---|---|---|
| Price | $449,999 | |
| Bedrooms | 4 | |
| Full Baths | 2 | |
| Total Baths | 3 | |
| Property Style | Contemporary | |
| Lot Size Area | 9860 | |
| Lot Size Area Units | Square Feet | |
| Acres | 0.2264 | |
| Property Type | Residential | |
| Sub type | SingleFamilyResidence | |
| MLS Sub type | Single Family Residence | |
| Stories | 2 | |
| Exterior Features | Biking,Curbs,Foothills,Golf,Hiking,Gutters,Park,Mountainous,Sidewalks,Storm Drains,Street Lights | |
| Year Built | 2006 | |
| View | Desert,Mountain(s) | |
| Roof | Tile | |
| Heating | Central | |
| Lot Description | Back Yard,Front Yard | |
| Laundry Features | Gas Dryer Hookup,Upper Level | |
| Pool features | None | |
| Parking Description | Driveway,Garage Faces Front,Garage Door Opener | |
| Parking Spaces | 2 | |
| Garage spaces | 2 | |
| Association Fee | 0 | |
Geographic Data | ||
| Directions | 15N, exit Mojave Dr, Right on Village Dr, Left on Rancho Rd, Right on Grand Triassic, house will be on left side of street | |
| County | San Bernardino | |
| Latitude | 34.558387 | |
| Longitude | -117.341238 | |
| Market Area | VIC - Victorville | |
Address Information | ||
| Address | 16954 Grand Triassic Lane, Victorville, CA 92394 | |
| Postal Code | 92394 | |
| City | Victorville | |
| State | CA | |
| Country | United States | |
Listing Information | ||
| Listing Office | Realty ONE Group Empire | |
| Listing Agent | Jamie Shire | |
| Listing Agent Phone | jamie.shire@live.com | |
| Attribution Contact | jamie.shire@live.com | |
| Compensation Disclaimer | The offer of compensation is made only to participants of the MLS where the listing is filed. | |
| Special listing conditions | Standard | |
| Ownership | None | |
School Information | ||
| District | Victor Valley Unified | |
MLS Information | ||
| Days on market | 13 | |
| MLS Status | Pending | |
| Listing Date | Jan 10, 2025 | |
| Listing Last Modified | Jan 25, 2025 | |
| Tax ID | 0472401620000 | |
| MLS Area | VIC - Victorville | |
| MLS # | HD25007175 | |
This information is believed to be accurate, but without any warranty.


