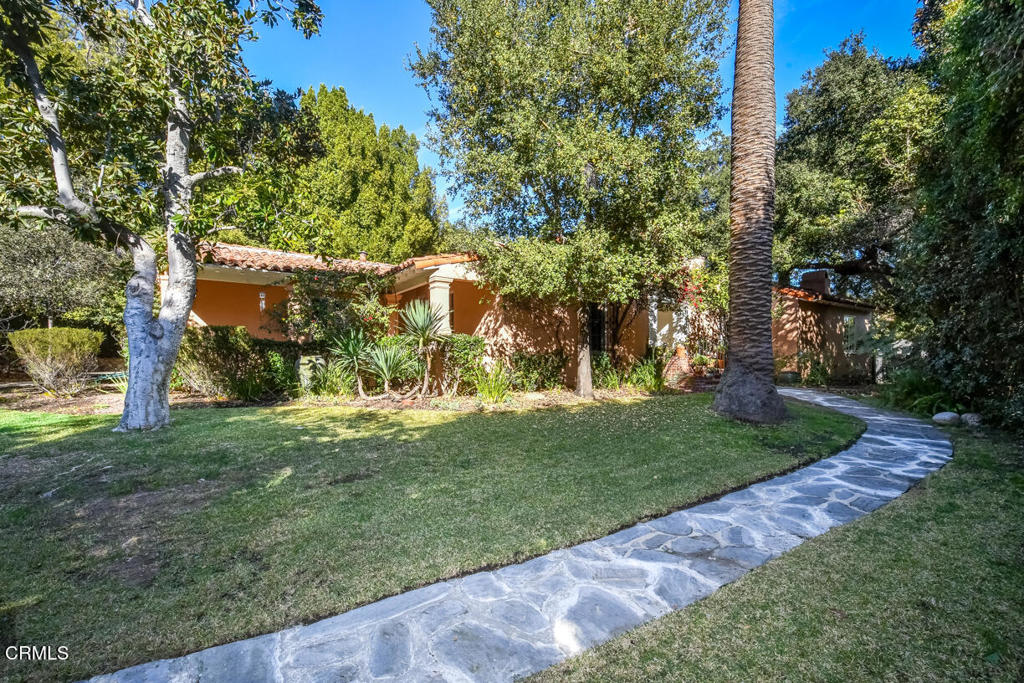Listing by: Veronica Paglia, COMPASS
4 Beds
4 Baths
3,623SqFt
Active
Discover this Spanish Hacienda Retreat.Step through the private gated entrance into a magical garden, complete with lush mature trees, and find yourself at this enchanting Spanish Hacienda. Filled with character and timeless charm, this home boasts 3,623 square feet of living space and sits on a sprawling 13,543-square-foot lot.Inside, you'll find wood floors with a stunning herringbone design in living room, elegant crown molding, and thoughtful details, and lots of storage throughout. The living room is graced with a Juliette balcony and one of three fireplaces in the home, offering cozy ambiance. The family room features built-in bookshelves, a wet bar, and sliding glass doors that lead to the serene backyard.The kitchen includes a butler's pantry and a breakfast room, and overlooks the back patio, perfect for casual mornings. Each of the four large bedrooms offers a unique space, with the primary bedroom and a secondary bedroom opening onto a charming loggia, perfect for relaxing outdoors. The primary bedroom includes a fireplace, a large sitting area and 4 closets including a lingerie closet.Outside, the expansive backyard features a beautiful fountain and meandering walkways.This one-of-a-kind home is not just a residence but an inviting retreat where elegance meets tranquility.
Property Details | ||
|---|---|---|
| Price | $2,800,000 | |
| Bedrooms | 4 | |
| Full Baths | 2 | |
| Half Baths | 1 | |
| Total Baths | 4 | |
| Property Style | Spanish | |
| Lot Size Area | 13485 | |
| Lot Size Area Units | Square Feet | |
| Acres | 0.3096 | |
| Property Type | Residential | |
| Sub type | SingleFamilyResidence | |
| MLS Sub type | Single Family Residence | |
| Stories | 1 | |
| Features | Built-in Features,Unfurnished,Granite Counters,Copper Plumbing Partial,Balcony,Wet Bar,Wainscoting,Living Room Balcony,High Ceilings,Crown Molding,Bar | |
| Exterior Features | Balcony,Curbs,Sidewalks | |
| Year Built | 1929 | |
| View | None | |
| Roof | Flat Tile,Spanish Tile | |
| Heating | Fireplace(s),Floor Furnace | |
| Lot Description | Back Yard,Garden,Sprinklers Timer,Sprinkler System,Sprinklers On Side,Sprinklers In Rear,Sprinklers In Front,Yard,Irregular Lot,Landscaped,Lawn,Front Yard | |
| Laundry Features | Inside,Dryer Included,Washer Included,Washer Hookup,Gas Dryer Hookup,Individual Room | |
| Pool features | None | |
| Parking Description | Garage,Garage Door Opener,Gated,Garage Faces Front,Parking Space | |
| Parking Spaces | 4 | |
| Garage spaces | 2 | |
Geographic Data | ||
| Directions | West of Los Robles Ave., South of Glenarm | |
| County | Los Angeles | |
| Latitude | 34.121616 | |
| Longitude | -118.141966 | |
| Market Area | 647 - Pasadena (SW) | |
Address Information | ||
| Address | 1410 S Marengo Avenue, Pasadena, CA 91106 | |
| Postal Code | 91106 | |
| City | Pasadena | |
| State | CA | |
| Country | United States | |
Listing Information | ||
| Listing Office | COMPASS | |
| Listing Agent | Veronica Paglia | |
| Special listing conditions | Standard | |
| Ownership | None | |
MLS Information | ||
| Days on market | 1 | |
| MLS Status | Active | |
| Listing Date | Jan 10, 2025 | |
| Listing Last Modified | Jan 12, 2025 | |
| Tax ID | 5324009026 | |
| MLS Area | 647 - Pasadena (SW) | |
| MLS # | P1-20412 | |
This information is believed to be accurate, but without any warranty.


