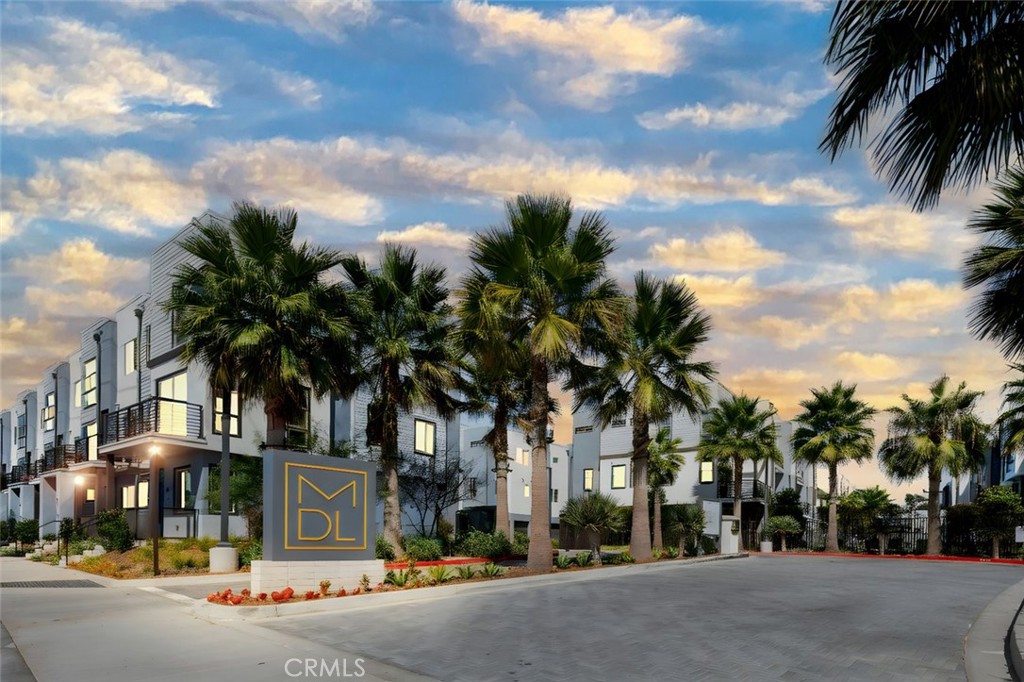Listing by: Steven "Bud" Mastropaolo, eXp Realty of Southern Ca, Inc, 714-655-6584
3 Beds
4 Baths
1,991SqFt
Active
Welcome to the serene and luxurious sanctuary at Uptown Irvine, a gated oasis by Modern Design Living (MDL.) This tri-level townhome just moments from endless local destinations boasts 3 bedroom and 3.5 baths with 3 en-suite bathrooms for utter comfort and privacy. Builder upgrades and LVP flooring throughout the home with upgraded carpeted stairs and upper bedrooms elevate the modern and functional design. 1st level hosts a guest bedroom plus bath, perfect for home gym or office. The main level is an open floor plan with state-of-the-art kitchen that blends into roomy dining and living space with premium stainless steel appliances, custom cabinet hardware, custom backsplash and European quartz countertops. On the 3rd level you’ll find the primary bedroom plus additional guest bedroom and a conveniently located laundry room. Ascend to the rooftop deck to enjoy al fresco dining, entertainment and relaxation in sun or shade with a Louvered Roof pergola to enjoy the best of SoCal’s city and sunset views. Home has low HOA, easy access parking with attached garage and resort-style amenities, including a pool, spa, cabanas, clubhouse, bocce court, urban gardens, barbecue areas, and a tot lot. Conveniently located near John Wayne Airport, premier shopping and dining destinations such as South Coast Plaza, The District, Diamond Jamboree, The Lab, and The Camp. Meticulously maintained, this condo combines luxury, lock and leave convenience and modern living.
Property Details | ||
|---|---|---|
| Price | $1,328,800 | |
| Bedrooms | 3 | |
| Full Baths | 3 | |
| Half Baths | 1 | |
| Total Baths | 4 | |
| Lot Size Area | 142599 | |
| Lot Size Area Units | Square Feet | |
| Acres | 3.2736 | |
| Property Type | Residential | |
| Sub type | Townhouse | |
| MLS Sub type | Townhouse | |
| Stories | 4 | |
| Features | Quartz Counters | |
| Exterior Features | Curbs,Dog Park | |
| Year Built | 2021 | |
| Subdivision | Other (OTHR) | |
| View | City Lights,Courtyard | |
| Laundry Features | Dryer Included,Washer Included | |
| Pool features | Association,Community | |
| Parking Spaces | 2 | |
| Garage spaces | 2 | |
| Association Fee | 325 | |
| Association Amenities | Pool,Spa/Hot Tub,Fire Pit,Barbecue,Outdoor Cooking Area,Playground,Bocce Ball Court,Gym/Ex Room,Clubhouse,Maintenance Grounds,Pets Permitted | |
Geographic Data | ||
| Directions | Use 17802 Gillette Ave. Irvine, CA 92614. MacArthur to Main St. south, Left on Gillette. On right after 2nd turn. | |
| County | Orange | |
| Latitude | 33.68754 | |
| Longitude | -117.853355 | |
| Market Area | AA - Airport Area | |
Address Information | ||
| Address | 113 Placemark, Irvine, CA 92614 | |
| Postal Code | 92614 | |
| City | Irvine | |
| State | CA | |
| Country | United States | |
Listing Information | ||
| Listing Office | eXp Realty of Southern Ca, Inc | |
| Listing Agent | Steven "Bud" Mastropaolo | |
| Listing Agent Phone | 714-655-6584 | |
| Attribution Contact | 714-655-6584 | |
| Compensation Disclaimer | The offer of compensation is made only to participants of the MLS where the listing is filed. | |
| Special listing conditions | Standard | |
| Ownership | Condominium | |
| Virtual Tour URL | https://my.matterport.com/show/?m=MVgNjNYEybs&mls=1 | |
School Information | ||
| District | Irvine Unified | |
| Elementary School | Monroe | |
| Middle School | Mac Fadden | |
| High School | Century | |
MLS Information | ||
| Days on market | 1 | |
| MLS Status | Active | |
| Listing Date | Jan 13, 2025 | |
| Listing Last Modified | Jan 15, 2025 | |
| Tax ID | 93010232 | |
| MLS Area | AA - Airport Area | |
| MLS # | NP25006767 | |
This information is believed to be accurate, but without any warranty.


