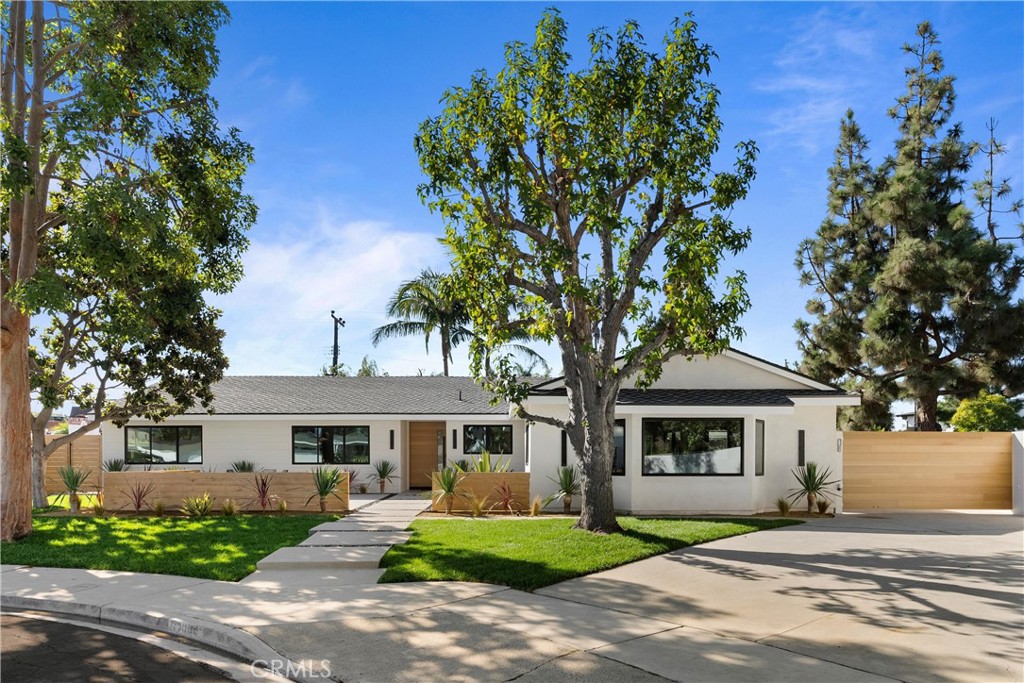Listing by: Colin Delaney, Gatehouse Properties, 714-743-9882
4 Beds
4 Baths
2,718SqFt
Active
Incredible single-story five bedroom (4 Plus office), 3 bath home at the end of a cul-de-sac. Total remodel in 2024. Single story floor plan that was rebuilt from the ground up in 2024, this home features an open floor plan through much of the living area. The custom kitchen is fit for a chef with large 48 inch thermador dual fuel gas range, a pot filler above the range, custom hood, built-in sub-zero fridge, and large center island with seating and prep sink. The kitchen is centered in the great room/ family room that features custom stained wood beams on the cathedral style ceiling and looks into the front of the home. A large second living area is adjacent to the great room, and has ample space for a sectional couch, casual dining area, and features an accordion style foldable door to the backyard. If security and privacy are important, this home has got it - a large automatic security gate provides access to the long private driveway (perfect spot for the kids to play) and the detached garage in the rear. A convenient access point adjacent to the kitchen is great for loading groceries and features built-in EV charging. The secondary bedrooms are ample sized for this neighborhood, and share a private hall bathroom. The primary bedroom is quite large, and has a custom walk-in closet that features a makeup mirror desk. The primary bath has an oversized shower with mutiple shower heads, a private water closet, and a dual sink vanity perfect for you and your partner. The backyard is significant with new a new drainage system, fresh grass, and new tropical plantings. The oversized two car garage has pull down storage in the attic, and is a perfect secondary living space that would make for a great gym, play room, or additional office. It's rare to find such a large single story in Mesa Verde at the end of a cul-de-sac.
Property Details | ||
|---|---|---|
| Price | $2,995,000 | |
| Bedrooms | 4 | |
| Full Baths | 2 | |
| Half Baths | 1 | |
| Total Baths | 4 | |
| Property Style | Ranch | |
| Lot Size Area | 10680 | |
| Lot Size Area Units | Square Feet | |
| Acres | 0.2452 | |
| Property Type | Residential | |
| Sub type | SingleFamilyResidence | |
| MLS Sub type | Single Family Residence | |
| Stories | 1 | |
| Exterior Features | Curbs,Golf,Storm Drains,Street Lights | |
| Year Built | 1960 | |
| View | None | |
| Lot Description | Lot 10000-19999 Sqft,Yard | |
| Laundry Features | Individual Room | |
| Pool features | None | |
| Parking Spaces | 2 | |
| Garage spaces | 2 | |
| Association Fee | 0 | |
Geographic Data | ||
| Directions | 405 to Mesa Verde | |
| County | Orange | |
| Latitude | 33.680074 | |
| Longitude | -117.930474 | |
| Market Area | C1 - Mesa Verde | |
Address Information | ||
| Address | 2995 Ceylon Drive, Costa Mesa, CA 92626 | |
| Postal Code | 92626 | |
| City | Costa Mesa | |
| State | CA | |
| Country | United States | |
Listing Information | ||
| Listing Office | Gatehouse Properties | |
| Listing Agent | Colin Delaney | |
| Listing Agent Phone | 714-743-9882 | |
| Attribution Contact | 714-743-9882 | |
| Compensation Disclaimer | The offer of compensation is made only to participants of the MLS where the listing is filed. | |
| Special listing conditions | Standard | |
| Ownership | None | |
| Virtual Tour URL | https://iframe.videodelivery.net/73061011ab3886a3ede807b3d3a1c3e4 | |
School Information | ||
| District | Newport Mesa Unified | |
MLS Information | ||
| Days on market | 0 | |
| MLS Status | Active | |
| Listing Date | Jan 13, 2025 | |
| Listing Last Modified | Jan 14, 2025 | |
| Tax ID | 13923212 | |
| MLS Area | C1 - Mesa Verde | |
| MLS # | OC25007459 | |
This information is believed to be accurate, but without any warranty.


