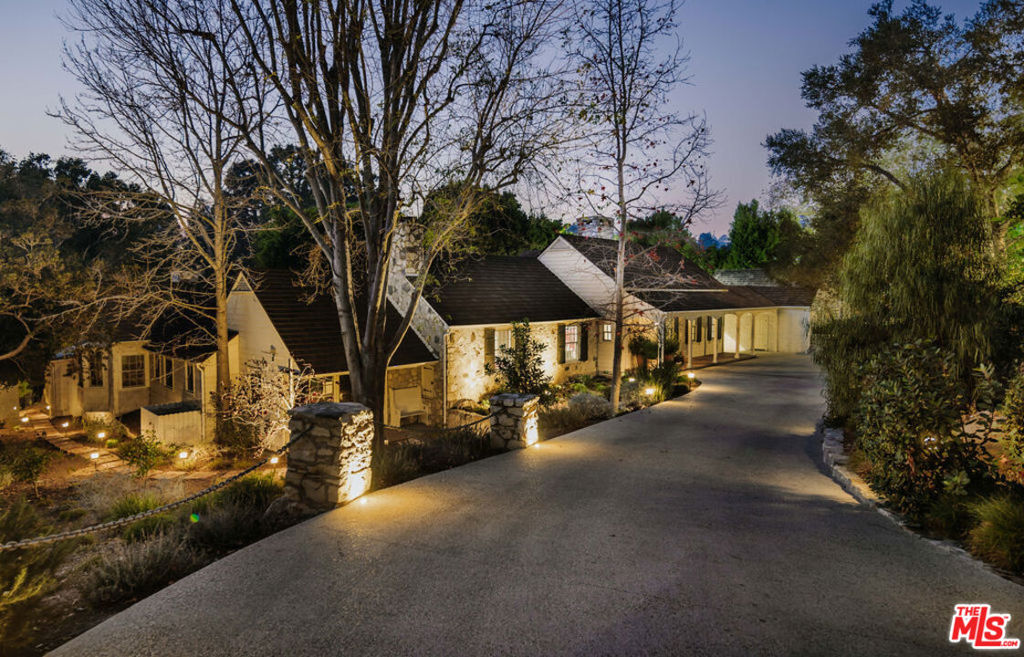Listing by: Joshua Altman, Douglas Elliman of California, Inc.
6 Beds
5 Baths
5,382SqFt
Active
Experience timeless elegance reimagined in this 1938 Gerard Colcord estate, where Bel Air sophistication meets the rustic charm of a San Ysidro Ranch-inspired retreat. Thoughtfully updated to balance historic character with contemporary comforts, the property features a four-bedroom, three-and-a-half-bath main house and a detached one-bedroom guest house with its own living and dining areas, full kitchen, and picturesque views of the expansive grounds and newly rebuilt pool. The light-filled kitchen is a showpiece, blending Calacatta marble and soapstone countertops with premium stainless steel appliances and a butler's pantry equipped with beverage and wine refrigerators. A charming Dutch door invites natural light and adds a warm, welcoming touch. The kitchen flows seamlessly into a casual dining space with a hidden speakeasy bar and a cozy seating area by the oversized fireplace, while the adjacent sunken den opens directly to a brand-new outdoor entertaining patio.The living room radiates charm with its original fireplace, and the dining room boasts handcrafted details, including original cabinetry and vintage tilework. The primary suite serves as a tranquil retreat, featuring dual custom closets, a spa-inspired bath with a freestanding tub and steam shower, and direct access to an outdoor wellness area complete with an outdoor shower, cold plunge, and barrel sauna.Beyond the main residence, the property offers a home gym with infrared heating, an art studio, a vegetable garden, and meticulously maintained grounds with mature landscaping. Gated and secure for ultimate privacy, this estate blends history, luxury, and modern convenience into a true Bel Air treasure.
Property Details | ||
|---|---|---|
| Price | $8,950,000 | |
| Bedrooms | 6 | |
| Full Baths | 4 | |
| Half Baths | 1 | |
| Total Baths | 5 | |
| Property Style | Traditional | |
| Lot Size | 150x230 | |
| Lot Size Area | 36077 | |
| Lot Size Area Units | Square Feet | |
| Acres | 0.8282 | |
| Property Type | Residential | |
| Sub type | SingleFamilyResidence | |
| MLS Sub type | Single Family Residence | |
| Stories | 1 | |
| Year Built | 1938 | |
| View | Trees/Woods | |
| Heating | Central | |
| Laundry Features | Washer Included,Dryer Included,Inside,Individual Room | |
| Pool features | Heated,In Ground | |
| Parking Description | Driveway,Garage - Two Door,Gated,Guest,Oversized | |
| Parking Spaces | 3 | |
Geographic Data | ||
| Directions | North of Sunset to Bentley Ave | |
| County | Los Angeles | |
| Latitude | 34.076166 | |
| Longitude | -118.458628 | |
| Market Area | C04 - Bel Air - Holmby Hills | |
Address Information | ||
| Address | 167 N Bentley Avenue, Los Angeles, CA 90049 | |
| Postal Code | 90049 | |
| City | Los Angeles | |
| State | CA | |
| Country | United States | |
Listing Information | ||
| Listing Office | Douglas Elliman of California, Inc. | |
| Listing Agent | Joshua Altman | |
| Special listing conditions | Standard | |
MLS Information | ||
| Days on market | 18 | |
| MLS Status | Active | |
| Listing Date | Jan 12, 2025 | |
| Listing Last Modified | Jan 30, 2025 | |
| Tax ID | 4366003014 | |
| MLS Area | C04 - Bel Air - Holmby Hills | |
| MLS # | 25479717 | |
This information is believed to be accurate, but without any warranty.


