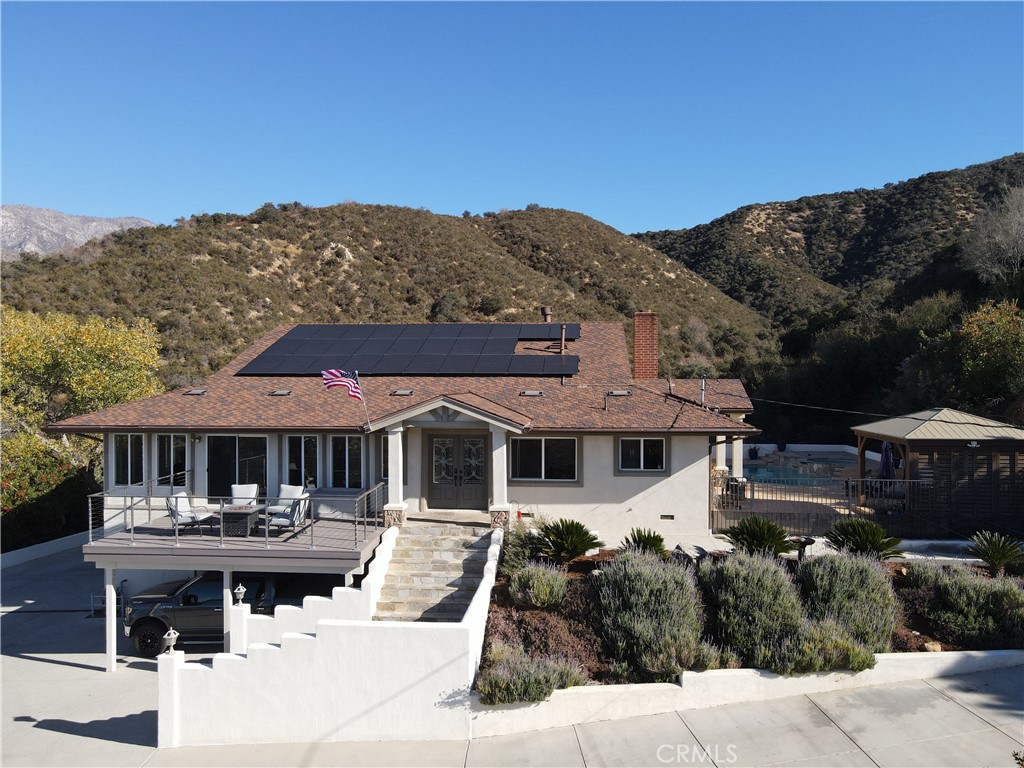Listing by: SABRINA MIERNIK, eXp Realty of Southern California, 951-318-6918
4 Beds
5 Baths
4,341SqFt
Active
This hilltop haven, completely renovated in 2015, offers incredible panoramic views and is ideally suited for multi-generational living.The ground level includes the garage, a versatile bonus room perfect for a home theatre, wine room, or workout space, and a 400-square-foot studio apartment with its own private entrance, bathroom, and kitchenette. The kitchenette is equipped with a dishwasher, garbage disposal, a large stainless steel sink, and space for a refrigerator. Ample countertop space allows for convenient use of an air fryer/oven and a stovetop burner. Level two, the main floor, features the front entry. There's a spacious kitchen with a large island, a cozy family room, a convenient half bath, a living room with a fireplace, a bonus space ideal for a home office with those amazing views, and two primary bedrooms each with an ensuite bathroom.The main level also has a deck, perfect for sipping your coffee on a nice morning while listening to the birds and taking in the views, or appreciating a gorgeous sunset to finish your day. The third level includes a landing, two generously sized storage closets, and a primary bedroom with an ensuite bathroom and walk-in closet. The property is fully landscaped and has a fenced area for relaxing by the pool and spa. For added convenience, 30-amp power and a sewer cleanout are available near the garage, providing the option of accommodating guests in an RV. Additionally, a graded pad in the lower portion of the property offers numerous possibilities, including parking for boats or RVs.
Property Details | ||
|---|---|---|
| Price | $1,125,000 | |
| Bedrooms | 4 | |
| Full Baths | 4 | |
| Half Baths | 1 | |
| Total Baths | 5 | |
| Property Style | Custom Built | |
| Lot Size Area | 30900 | |
| Lot Size Area Units | Square Feet | |
| Acres | 0.7094 | |
| Property Type | Residential | |
| Sub type | SingleFamilyResidence | |
| MLS Sub type | Single Family Residence | |
| Stories | 3 | |
| Features | 2 Staircases,Balcony,Block Walls,Ceiling Fan(s),Granite Counters,In-Law Floorplan,Pantry,Recessed Lighting,Sunken Living Room | |
| Exterior Features | Foothills,Hiking,Horse Trails,Park,Rural | |
| Year Built | 1970 | |
| View | City Lights,Hills,Mountain(s),Neighborhood,Panoramic,Trees/Woods | |
| Roof | Composition | |
| Heating | Central | |
| Accessibility | 2+ Access Exits,32 Inch Or More Wide Doors,Ramp - Main Level | |
| Lot Description | 0-1 Unit/Acre,Back Yard,Front Yard,Landscaped,Paved,Sprinklers Drip System,Sprinklers Timer | |
| Laundry Features | Inside | |
| Pool features | Private,Heated,In Ground | |
| Parking Description | Carport,Attached Carport,Driveway,Concrete,Garage,Garage Faces Side,Garage - Two Door,Garage Door Opener,RV Access/Parking,RV Hook-Ups | |
| Parking Spaces | 3 | |
| Garage spaces | 2 | |
| Association Fee | 0 | |
Geographic Data | ||
| Directions | Oak Glen Road, right on Casa Blanca, left on Highland, Highland becomes Rodgers Lane, last house on the street | |
| County | San Bernardino | |
| Latitude | 34.042883 | |
| Longitude | -117.00879 | |
| Market Area | 269 - Yucaipa/Calimesa/Oak Glen | |
Address Information | ||
| Address | 36495 Rodgers Lane, Yucaipa, CA 92399 | |
| Postal Code | 92399 | |
| City | Yucaipa | |
| State | CA | |
| Country | United States | |
Listing Information | ||
| Listing Office | eXp Realty of Southern California | |
| Listing Agent | SABRINA MIERNIK | |
| Listing Agent Phone | 951-318-6918 | |
| Attribution Contact | 951-318-6918 | |
| Compensation Disclaimer | The offer of compensation is made only to participants of the MLS where the listing is filed. | |
| Special listing conditions | Standard | |
| Ownership | None | |
School Information | ||
| District | Yucaipa/Calimesa Unified | |
| Middle School | Parkview | |
| High School | Yucaipa | |
MLS Information | ||
| Days on market | 12 | |
| MLS Status | Active | |
| Listing Date | Jan 12, 2025 | |
| Listing Last Modified | Jan 24, 2025 | |
| Tax ID | 0321193230000 | |
| MLS Area | 269 - Yucaipa/Calimesa/Oak Glen | |
| MLS # | IG25004655 | |
This information is believed to be accurate, but without any warranty.


