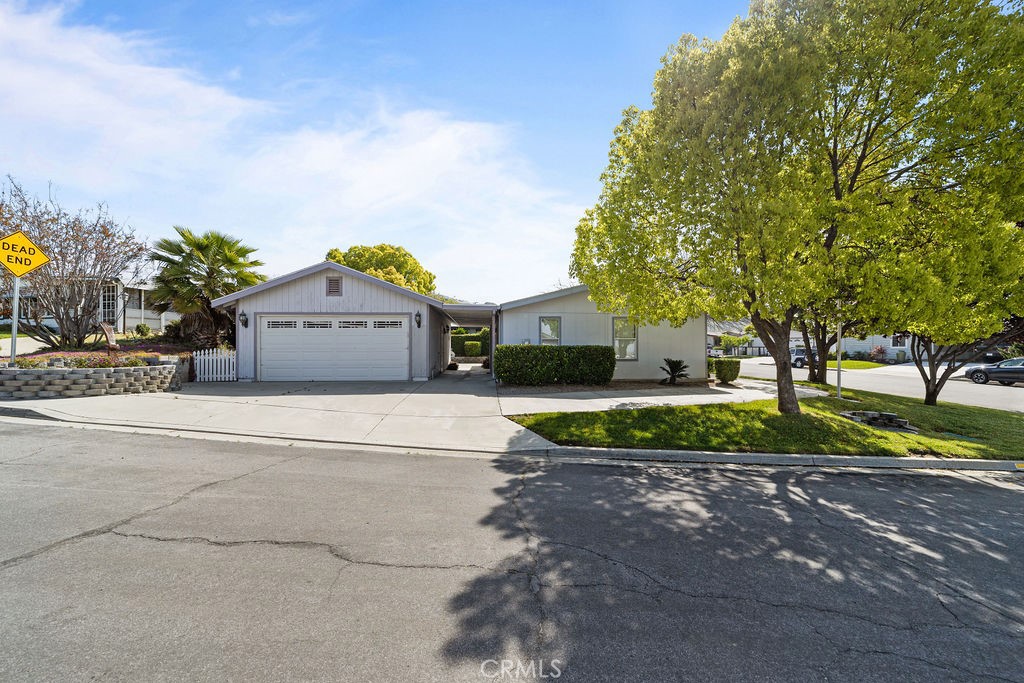Listing by: Karen Dazalla, RE/MAX CHAMPIONS, 951-440-9596
2 Beds
2 Baths
1,056SqFt
Active
Charming 2-Bedroom Home in Highland Springs Village – 55+ Community. Welcome to this delightful single-story home in the highly sought-after 55+ community of Highland Springs Village! Built in 2002, this well-maintained property is located on a corner lot and features 2 bedrooms, 2 bathrooms, and 1,056 sq. ft. of comfortable living space. Well maintained interior featuring a cozy stone fireplace, perfect for chilly evenings. One of the standout features is the rare detached 2-car garage, complete with sleek epoxy flooring and plenty of storage. Nestled in a beautifully landscaped neighborhood with lush green lawns and towering trees, this home offers the perfect blend of charm and convenience. Highland Springs Village is a vibrant community with incredible amenities, including a clubhouse, a 9-hole par-3 golf course, a sparkling swimming pool, spa, tennis courts, and two well-stocked fishing lakes. Priced to sell, this home is ready for its new owners to enjoy all the wonderful perks of this fantastic community. Don’t miss this opportunity—schedule your private showing today!
Property Details | ||
|---|---|---|
| Price | $279,900 | |
| Bedrooms | 2 | |
| Full Baths | 2 | |
| Total Baths | 2 | |
| Property Style | Contemporary | |
| Lot Size Area | 5663 | |
| Lot Size Area Units | Square Feet | |
| Acres | 0.13 | |
| Property Type | Residential | |
| Sub type | SingleFamilyResidence | |
| MLS Sub type | Single Family Residence | |
| Stories | 1 | |
| Features | Ceiling Fan(s),High Ceilings,Open Floorplan | |
| Exterior Features | Curbs,Sidewalks,Street Lights,Suburban | |
| Year Built | 2002 | |
| Subdivision | Other (OTHR) | |
| View | Mountain(s),Neighborhood | |
| Roof | Composition | |
| Heating | Central | |
| Lot Description | Back Yard,Corner Lot,Front Yard,Landscaped,Lawn,Level with Street,Level,Sprinkler System,Sprinklers In Front,Sprinklers In Rear,Sprinklers Timer,Yard | |
| Laundry Features | Individual Room | |
| Pool features | Association | |
| Parking Description | Driveway,Garage,Garage Faces Side,Street | |
| Parking Spaces | 2 | |
| Garage spaces | 2 | |
| Association Fee | 155 | |
| Association Amenities | Pool,Spa/Hot Tub,Golf Course,Clubhouse | |
Geographic Data | ||
| Directions | Bellflower to Deadwood to Frontier Trail | |
| County | Riverside | |
| Latitude | 33.974978 | |
| Longitude | -116.948565 | |
| Market Area | 263 - Banning/Beaumont/Cherry Valley | |
Address Information | ||
| Address | 9985 Frontier Trail, Cherry Valley, CA 92223 | |
| Postal Code | 92223 | |
| City | Cherry Valley | |
| State | CA | |
| Country | United States | |
Listing Information | ||
| Listing Office | RE/MAX CHAMPIONS | |
| Listing Agent | Karen Dazalla | |
| Listing Agent Phone | 951-440-9596 | |
| Attribution Contact | 951-440-9596 | |
| Compensation Disclaimer | The offer of compensation is made only to participants of the MLS where the listing is filed. | |
| Special listing conditions | Standard | |
| Ownership | None | |
School Information | ||
| District | Beaumont | |
MLS Information | ||
| Days on market | 0 | |
| MLS Status | Active | |
| Listing Date | Jan 12, 2025 | |
| Listing Last Modified | Jan 13, 2025 | |
| Tax ID | 402361024 | |
| MLS Area | 263 - Banning/Beaumont/Cherry Valley | |
| MLS # | CV25007905 | |
This information is believed to be accurate, but without any warranty.


