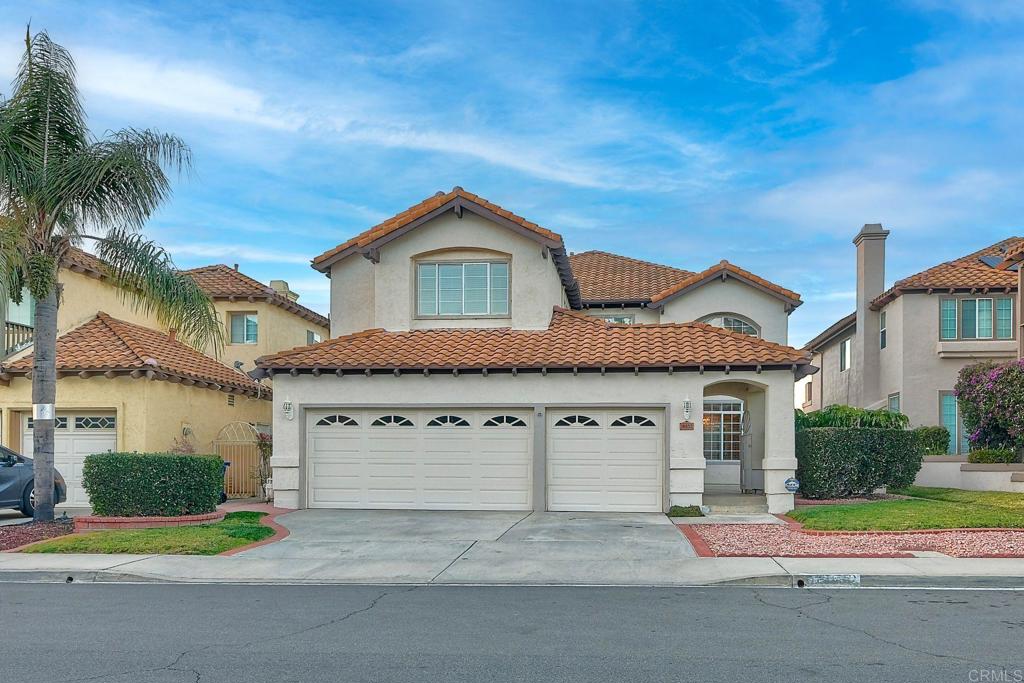Listing by: Terri Hunter, Willis Allen Real Estate, terrihunter@willisallen.com
4 Beds
3 Baths
3,062SqFt
Active
This beautiful home combines elegance, functionality, and mountain views in a serene setting. From the moment you enter the gated courtyard and step into the chandelier-lit foyer, the attention to detail is undeniable. A grand curved staircase leads to the second floor, while wooden shutters frame the front windows. The dining room boasts a decorative ceiling, a chandelier, and garden views, creating an ideal space for gatherings. The kitchen is a chef's dream, featuring a bay window, breakfast area, garden views, wood cabinetry, a wet bar, a walk-in pantry, and an open-concept layout connecting seamlessly to the family room with a cozy fireplace. The first floor includes a convenient bedroom and full bathroom, perfect for guests or multi-generational living, currently used as an office. Upstairs, the primary bedroom suite impresses with high ceilings, a walk-out deck, and an attached room with mirrored closets, perfect as a sitting room or den. The spa-like ensuite bathroom includes a Palladian window, a shower, a soaking tub, dual sinks, and two walk-in closets. Two additional bedrooms share a Jack-and-Jill bathroom. The upstairs hallway also offers ample linen storage. Additional highlights include a 3-car garage with extensive cabinet storage, a School District, this home combines luxury living with family-friendly amenities, fully fenced backyard, and a prime location on a dead-end street with no through traffic. Situated within the highly acclaimed Poway Unified . Experience the perfect blend of style and comfort. in this exceptional property.
Property Details | ||
|---|---|---|
| Price | $1,585,000 | |
| Bedrooms | 4 | |
| Full Baths | 3 | |
| Half Baths | 0 | |
| Total Baths | 3 | |
| Lot Size Area | 5111 | |
| Lot Size Area Units | Square Feet | |
| Acres | 0.1173 | |
| Property Type | Residential | |
| Sub type | SingleFamilyResidence | |
| MLS Sub type | Single Family Residence | |
| Stories | 2 | |
| Exterior Features | Hiking | |
| Year Built | 1992 | |
| View | Mountain(s) | |
| Lot Description | Landscaped | |
| Laundry Features | In Closet | |
| Pool features | Community | |
| Parking Spaces | 5 | |
| Garage spaces | 3 | |
| Association Fee | 175 | |
| Association Amenities | Pool | |
Geographic Data | ||
| Directions | gps | |
| County | San Diego | |
| Latitude | 33.039437 | |
| Longitude | -117.085553 | |
| Market Area | 92127 - Rancho Bernardo | |
Address Information | ||
| Address | 18052 Chieftain, San Diego, CA 92127 | |
| Postal Code | 92127 | |
| City | San Diego | |
| State | CA | |
| Country | United States | |
Listing Information | ||
| Listing Office | Willis Allen Real Estate | |
| Listing Agent | Terri Hunter | |
| Listing Agent Phone | terrihunter@willisallen.com | |
| Attribution Contact | terrihunter@willisallen.com | |
| Compensation Disclaimer | The offer of compensation is made only to participants of the MLS where the listing is filed. | |
| Special listing conditions | Standard | |
| Virtual Tour URL | https://www.propertypanorama.com/instaview/crmls/NDP2500407 | |
School Information | ||
| District | Poway Unified | |
MLS Information | ||
| Days on market | 0 | |
| MLS Status | Active | |
| Listing Date | Jan 13, 2025 | |
| Listing Last Modified | Jan 14, 2025 | |
| Tax ID | 6783724100 | |
| MLS Area | 92127 - Rancho Bernardo | |
| MLS # | NDP2500407 | |
This information is believed to be accurate, but without any warranty.


