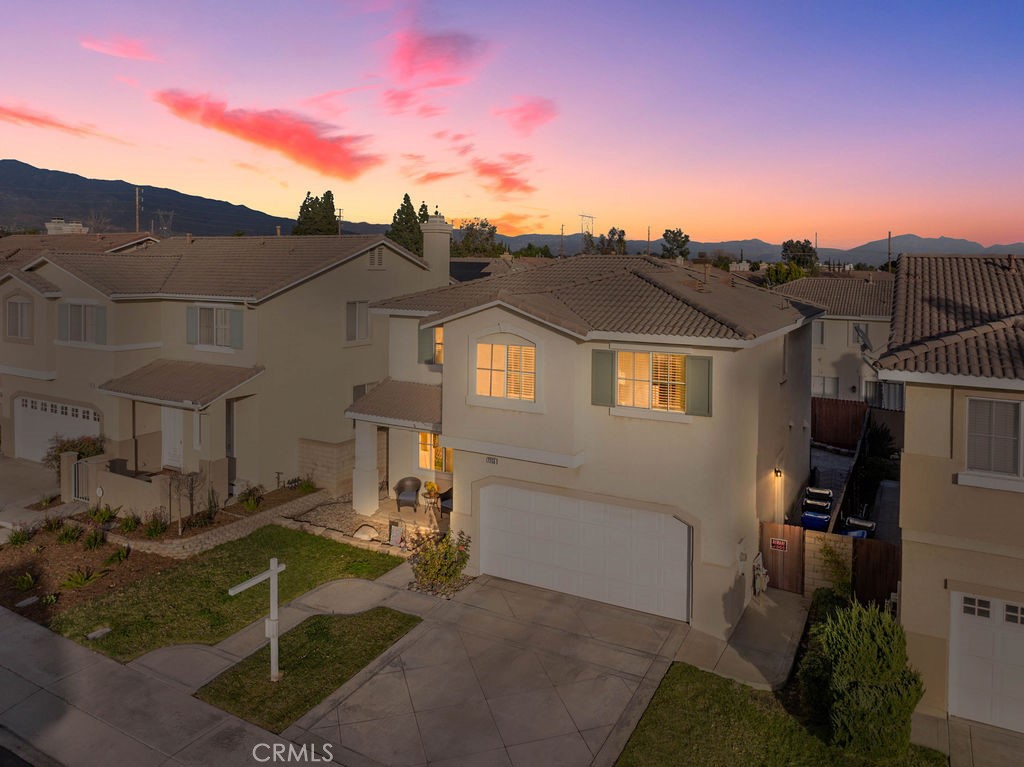Listing by: Donald Mowery, EXP REALTY OF CALIFORNIA INC, 951-313-1746
4 Beds
3 Baths
2,005SqFt
Pending
Discover your dream home in the private, gated community of Village of Independence! This stunning two-story residence features a thoughtfully designed first level with a spacious living room, a modern kitchen that flows into the dining area and family room, a convenient ½ bath, and indoor laundry. Upstairs, the primary bedroom suite offers a cozy sitting area, dual vanities in the primary bath, and a walk-in closet. Three additional bedrooms and a hall bath complete the second floor. Enjoy outdoor living with a paved covered patio, while ceiling fans throughout add comfort to every room. The home also includes direct access to a 2-car garage. Ideally located near top-rated schools, major freeways (210, 15, and 10), Ontario International Airport, and the vibrant Victorian Gardens Outdoor Mall, this home offers both luxury and convenience. Don’t miss out—schedule your tour today!
Property Details | ||
|---|---|---|
| Price | $800,000 | |
| Bedrooms | 4 | |
| Full Baths | 2 | |
| Half Baths | 1 | |
| Total Baths | 3 | |
| Property Style | Ranch | |
| Lot Size Area | 3600 | |
| Lot Size Area Units | Square Feet | |
| Acres | 0.0826 | |
| Property Type | Residential | |
| Sub type | SingleFamilyResidence | |
| MLS Sub type | Single Family Residence | |
| Stories | 2 | |
| Features | Built-in Features,Ceiling Fan(s),Recessed Lighting,Tile Counters,Unfurnished | |
| Exterior Features | Lighting,Curbs,Gutters,Park,Sidewalks,Street Lights,Suburban | |
| Year Built | 2000 | |
| View | Neighborhood | |
| Roof | Spanish Tile | |
| Heating | Central,Forced Air,Natural Gas | |
| Accessibility | None | |
| Lot Description | Back Yard,Front Yard,Level with Street,Rectangular Lot,Sprinkler System,Sprinklers In Front,Sprinklers In Rear | |
| Laundry Features | Gas Dryer Hookup,Individual Room,Inside,Washer Hookup | |
| Pool features | None | |
| Parking Description | Direct Garage Access,Driveway,Concrete,Garage,Garage Faces Front,Garage - Single Door | |
| Parking Spaces | 4 | |
| Garage spaces | 2 | |
| Association Fee | 112 | |
| Association Amenities | Barbecue,Picnic Area,Playground,Maintenance Grounds | |
Geographic Data | ||
| Directions | Turn onto Mountain View Dr S; Turn right onto Constitution Ave; Turn left onto Quincy Pl;Monument Dr turns left and becomes Washington Pl | |
| County | San Bernardino | |
| Latitude | 34.120458 | |
| Longitude | -117.547336 | |
| Market Area | 688 - Rancho Cucamonga | |
Address Information | ||
| Address | 7355 Washington Place, Rancho Cucamonga, CA 91730 | |
| Postal Code | 91730 | |
| City | Rancho Cucamonga | |
| State | CA | |
| Country | United States | |
Listing Information | ||
| Listing Office | EXP REALTY OF CALIFORNIA INC | |
| Listing Agent | Donald Mowery | |
| Listing Agent Phone | 951-313-1746 | |
| Attribution Contact | 951-313-1746 | |
| Compensation Disclaimer | The offer of compensation is made only to participants of the MLS where the listing is filed. | |
| Special listing conditions | Standard | |
| Ownership | Planned Development | |
School Information | ||
| District | Etiwanda | |
| Elementary School | Terra Vista | |
| Middle School | Etiwanda | |
| High School | Rancho | |
MLS Information | ||
| Days on market | 3 | |
| MLS Status | Pending | |
| Listing Date | Jan 13, 2025 | |
| Listing Last Modified | Jan 28, 2025 | |
| Tax ID | 1090082190000 | |
| MLS Area | 688 - Rancho Cucamonga | |
| MLS # | CV25003783 | |
This information is believed to be accurate, but without any warranty.


