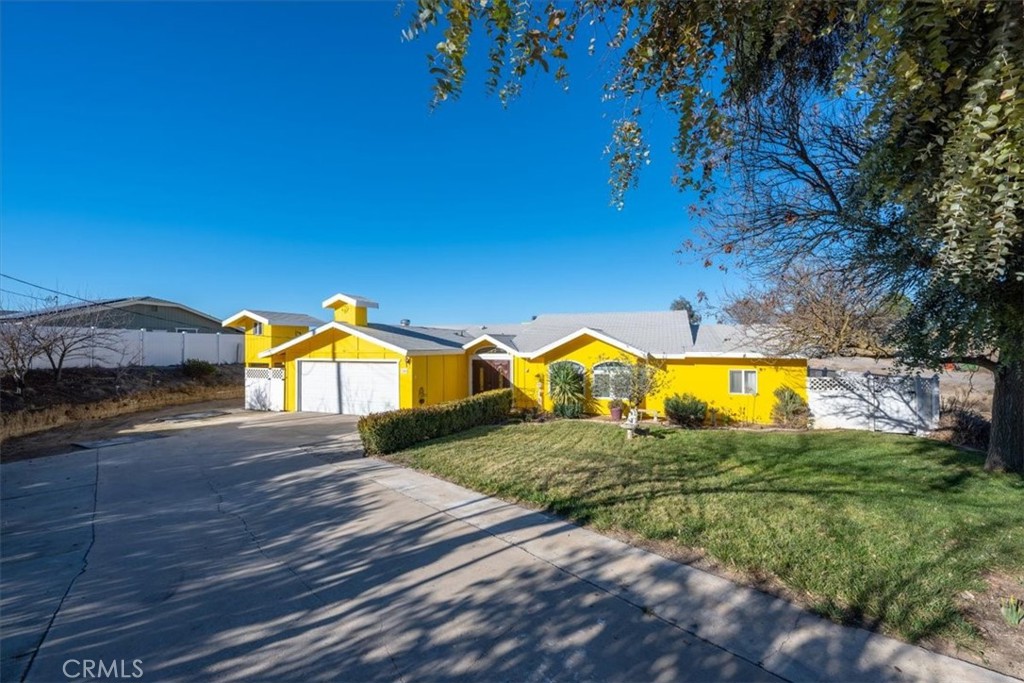Listing by: Brooke Townsend, Coldwell Banker Realty, 805-748-7852
5 Beds
4 Baths
2,700SqFt
Active
Spacious country home situated in a serene rural community on a picturesque one acre parcel with spectacular views of adjacent vineyards and mountain ranges. Designed with multi generational living in mind, this residence offers the option for a separated in-law unit. The heart of the home features an open concept layout with a spacious living room, dining area and gourmet kitchen. Floor to ceiling windows in the den, frame the stunning outdoor views while allowing in the natural light. The custom kitchen is equipped with granite countertops, a center island with seating and an adjoining butler pantry/laundry room. The dining area is designed to accommodate a large dining table with easy access to the outdoor patio for outdoor entertaining. Adjacent to the dining room is the cozy living room with a wood burning fireplace insert for those cooler evenings. A separate hobby/sewing room is located just off the kitchen. There are a total of 5 bedrooms and 4 baths with the primary bedroom opening up to the patio. The outdoor living space features a large patio and cantilevered covered deck which overlooks the yard set up for children to play with an above ground pool, mini basketball court, horses or even that 4H school project. There is an outbuilding used for storage but easily converted to a playhouse. This property is designated as a low fire severity zone. If you have been dreaming of a country escape that accommodates your growing or extended family, this property has something for everyone.
Property Details | ||
|---|---|---|
| Price | $950,000 | |
| Bedrooms | 5 | |
| Full Baths | 1 | |
| Total Baths | 4 | |
| Property Style | Ranch | |
| Lot Size Area | 43560 | |
| Lot Size Area Units | Square Feet | |
| Acres | 1 | |
| Property Type | Residential | |
| Sub type | SingleFamilyResidence | |
| MLS Sub type | Single Family Residence | |
| Stories | 1 | |
| Features | Cathedral Ceiling(s),Ceiling Fan(s),Granite Counters,High Ceilings,Open Floorplan,Pantry,Recessed Lighting | |
| Exterior Features | Rural | |
| Year Built | 1985 | |
| Subdivision | PR Linne(280) | |
| View | Mountain(s),Vineyard | |
| Roof | Composition | |
| Heating | Forced Air,Propane | |
| Foundation | Slab | |
| Lot Description | Agricultural,Horse Property,Pasture | |
| Laundry Features | Gas Dryer Hookup,Individual Room | |
| Pool features | Private,Above Ground,Pool Cover,Vinyl | |
| Parking Description | Driveway,Garage | |
| Parking Spaces | 4 | |
| Garage spaces | 2 | |
| Association Fee | 0 | |
Geographic Data | ||
| Directions | Union Rd to Geneseo, left on Geneseo and left on Iverson Place | |
| County | San Luis Obispo | |
| Latitude | 35.644313 | |
| Longitude | -120.565624 | |
| Market Area | PRSE - PR South 46-East 101 | |
Address Information | ||
| Address | 7240 Iverson Place, Paso Robles, CA 93446 | |
| Postal Code | 93446 | |
| City | Paso Robles | |
| State | CA | |
| Country | United States | |
Listing Information | ||
| Listing Office | Coldwell Banker Realty | |
| Listing Agent | Brooke Townsend | |
| Listing Agent Phone | 805-748-7852 | |
| Attribution Contact | 805-748-7852 | |
| Compensation Disclaimer | The offer of compensation is made only to participants of the MLS where the listing is filed. | |
| Special listing conditions | Standard | |
| Ownership | None | |
| Virtual Tour URL | https://7240iverson.com/idx | |
School Information | ||
| District | Paso Robles Joint Unified | |
MLS Information | ||
| Days on market | 2 | |
| MLS Status | Active | |
| Listing Date | Jan 13, 2025 | |
| Listing Last Modified | Jan 16, 2025 | |
| Tax ID | 015251012 | |
| MLS Area | PRSE - PR South 46-East 101 | |
| MLS # | SC25003996 | |
This information is believed to be accurate, but without any warranty.


