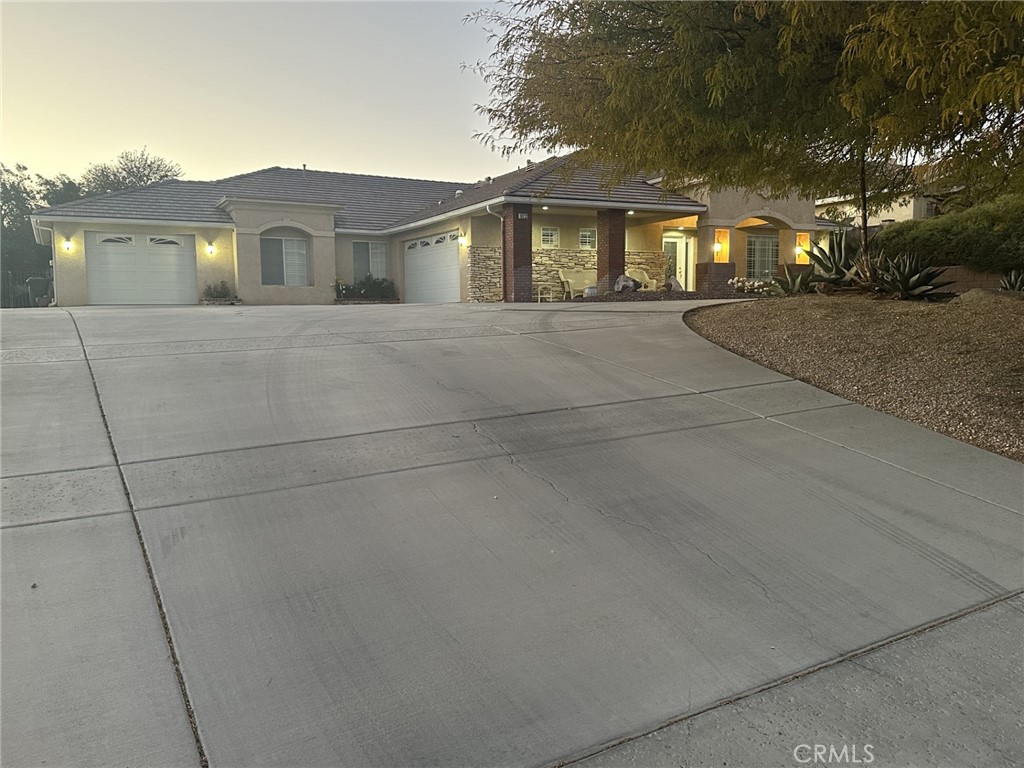Listing by: Fran Enyart, Hamilton Landon Real Estate, franz92342@msn.com
5 Beds
3 Baths
3,562SqFt
Active
Come and live the dream nestled in the quiet gated community of the Ridge Estates. This 5 bedroom sprawling custom home offers luxury with plenty of elbow room. This recently remodeled home boasts nothing but quality and comfort. Come cook in this chefs dream with endless quartz counter tops, double oven, 5 burner stove a wine fridge and bar area. This open floor plan is great for entertaining guests with a formal living and dining combination. Plantation shutters throughout. The enormous kitchen is open to the family room and dining nook area. A walk-in pantry will store lots of goodies. There is a separate storage room off of the kitchen with many cabinets. All bathrooms have been updated with quartz counter tops throughout. Relax in the huge main suite and enjoy a book in the reading area. The main bathroom has double sinks a walk-in shower with a seat and a spa tub. Adjacent is a large walk-in closet. This home has a new laundry room with a built-in ironing board, sink and a beautiful frosted glass door. This home is better than new as it has so many custom details & even two art niches with lighting. Did I mention the central swamp cooling system ? Choose to use the central AC as well. The mature landscaping is a plus as there is plenty of shade with a gazebo and even a horseshoe pit with awesome mountain views & the twinkling of city night lights. Completely fenced and safe for pets including a dog run with lighting. The home can accommodate plenty of parking with lots of extra concrete & circular drive. There is an extra deep garage with an extended length of approx. 23 ft. + a 2 car completely finished garage. This is a must see!!
Property Details | ||
|---|---|---|
| Price | $745,900 | |
| Bedrooms | 5 | |
| Full Baths | 2 | |
| Half Baths | 1 | |
| Total Baths | 3 | |
| Lot Size Area | 20000 | |
| Lot Size Area Units | Square Feet | |
| Acres | 0.4591 | |
| Property Type | Residential | |
| Sub type | SingleFamilyResidence | |
| MLS Sub type | Single Family Residence | |
| Stories | 1 | |
| Exterior Features | Valley | |
| Year Built | 2001 | |
| View | City Lights,Mountain(s) | |
| Heating | Central | |
| Lot Description | 0-1 Unit/Acre,Desert Back,Desert Front,Front Yard,Sprinkler System | |
| Laundry Features | Individual Room,Inside | |
| Pool features | None | |
| Parking Spaces | 3 | |
| Garage spaces | 3 | |
| Association Fee | 150 | |
| Association Amenities | Call for Rules | |
Geographic Data | ||
| Directions | US Highway 18 east North Apple Valley Rd. West Siskiyou Rd. South Ridge View Dr. to PIQ | |
| County | San Bernardino | |
| Latitude | 34.545804 | |
| Longitude | -117.279099 | |
| Market Area | APPV - Apple Valley | |
Address Information | ||
| Address | 16232 Ridge View Drive, Apple Valley, CA 92307 | |
| Postal Code | 92307 | |
| City | Apple Valley | |
| State | CA | |
| Country | United States | |
Listing Information | ||
| Listing Office | Hamilton Landon Real Estate | |
| Listing Agent | Fran Enyart | |
| Listing Agent Phone | franz92342@msn.com | |
| Attribution Contact | franz92342@msn.com | |
| Compensation Disclaimer | The offer of compensation is made only to participants of the MLS where the listing is filed. | |
| Special listing conditions | Trust | |
| Ownership | None | |
School Information | ||
| District | Apple Valley Unified | |
MLS Information | ||
| Days on market | 4 | |
| MLS Status | Active | |
| Listing Date | Jan 12, 2025 | |
| Listing Last Modified | Jan 16, 2025 | |
| Tax ID | 0473591180000 | |
| MLS Area | APPV - Apple Valley | |
| MLS # | HD25007934 | |
This information is believed to be accurate, but without any warranty.


