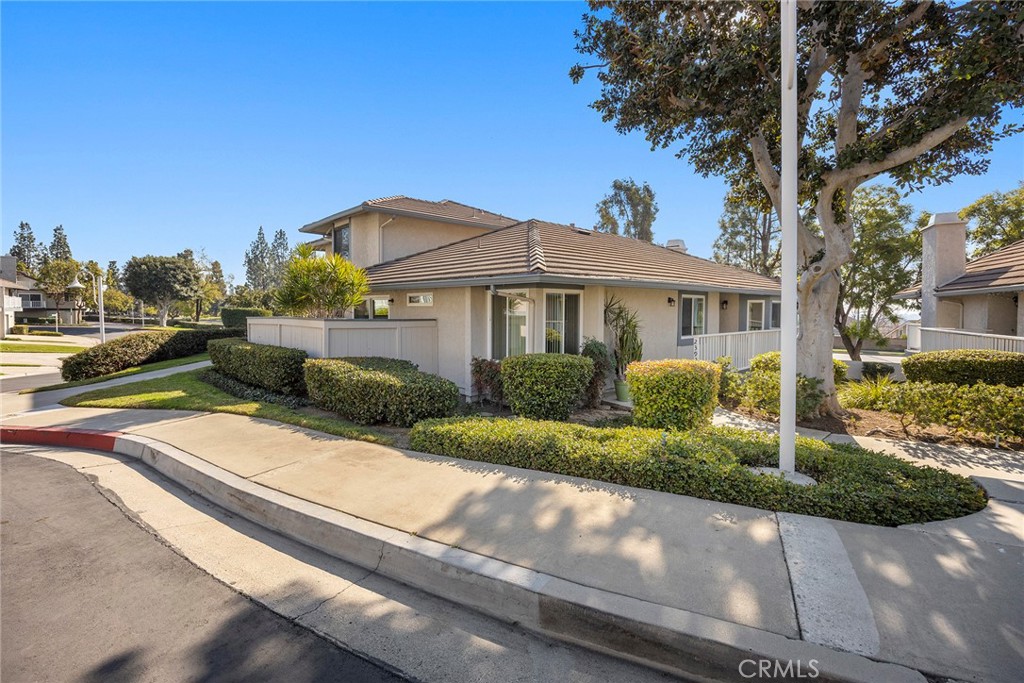Listing by: Megan Lavoie, Caliber Real Estate Group
3 Beds
2 Baths
1,578SqFt
Active
Welcome to this stunning single-level, 3-bedroom, 2-bathroom located in the gated Sommerset Community. As you step inside, you’re greeted by an open-concept living space that is filled with natural light. Just off the living room, you’ll find the newly updated kitchen with custom 27-inch wide and 10 ½ -inch deep cabinetry throughout. The living room features high ceilings and sliding glass doors, creating a bright and airy atmosphere. The spacious primary suite is complete with dual mirrored closets, an updated bathroom and an attached patio, while the two additional bedrooms share a second full bath. Take the stairway down to the oversized two-car garage with an extra built out space that offers endless possibilities. The Sommerset community boasts fantastic amenities, including a sparkling Olympic-sized pool, pickleball and tennis courts, a private gated entrance, and RV parking available for an additional fee. Conveniently just a short walk to parks, shopping, dining, and entertainment.
Property Details | ||
|---|---|---|
| Price | $925,000 | |
| Bedrooms | 3 | |
| Full Baths | 2 | |
| Total Baths | 2 | |
| Property Style | Traditional | |
| Lot Size Area | 2369 | |
| Lot Size Area Units | Square Feet | |
| Acres | 0.0544 | |
| Property Type | Residential | |
| Sub type | SingleFamilyResidence | |
| MLS Sub type | Single Family Residence | |
| Stories | 2 | |
| Features | High Ceilings,Living Room Balcony,Open Floorplan,Quartz Counters | |
| Exterior Features | Curbs,Hiking,Sidewalks,Street Lights | |
| Year Built | 1978 | |
| Subdivision | Sommerset (SOMH) | |
| View | Hills,Neighborhood | |
| Heating | Central | |
| Lot Description | Greenbelt,Landscaped,Level with Street | |
| Laundry Features | Inside | |
| Pool features | Association | |
| Parking Description | Direct Garage Access,RV Access/Parking,Street | |
| Parking Spaces | 2 | |
| Garage spaces | 2 | |
| Association Fee | 370 | |
| Association Amenities | Pool,Spa/Hot Tub,Common RV Parking,Maintenance Grounds,Management,Controlled Access,Maintenance Front Yard | |
Geographic Data | ||
| Directions | Lambert to Skyline | |
| County | Orange | |
| Latitude | 33.924229 | |
| Longitude | -117.866555 | |
| Market Area | 86 - Brea | |
Address Information | ||
| Address | 2393 Skyline Drive, Brea, CA 92821 | |
| Postal Code | 92821 | |
| City | Brea | |
| State | CA | |
| Country | United States | |
Listing Information | ||
| Listing Office | Caliber Real Estate Group | |
| Listing Agent | Megan Lavoie | |
| Special listing conditions | Standard | |
| Ownership | Planned Development | |
School Information | ||
| District | Brea-Olinda Unified | |
| Elementary School | Country Hills | |
| Middle School | Brea | |
| High School | Brea Olinda | |
MLS Information | ||
| Days on market | 6 | |
| MLS Status | Active | |
| Listing Date | Jan 13, 2025 | |
| Listing Last Modified | Jan 20, 2025 | |
| Tax ID | 32028323 | |
| MLS Area | 86 - Brea | |
| MLS # | PW25007889 | |
This information is believed to be accurate, but without any warranty.


