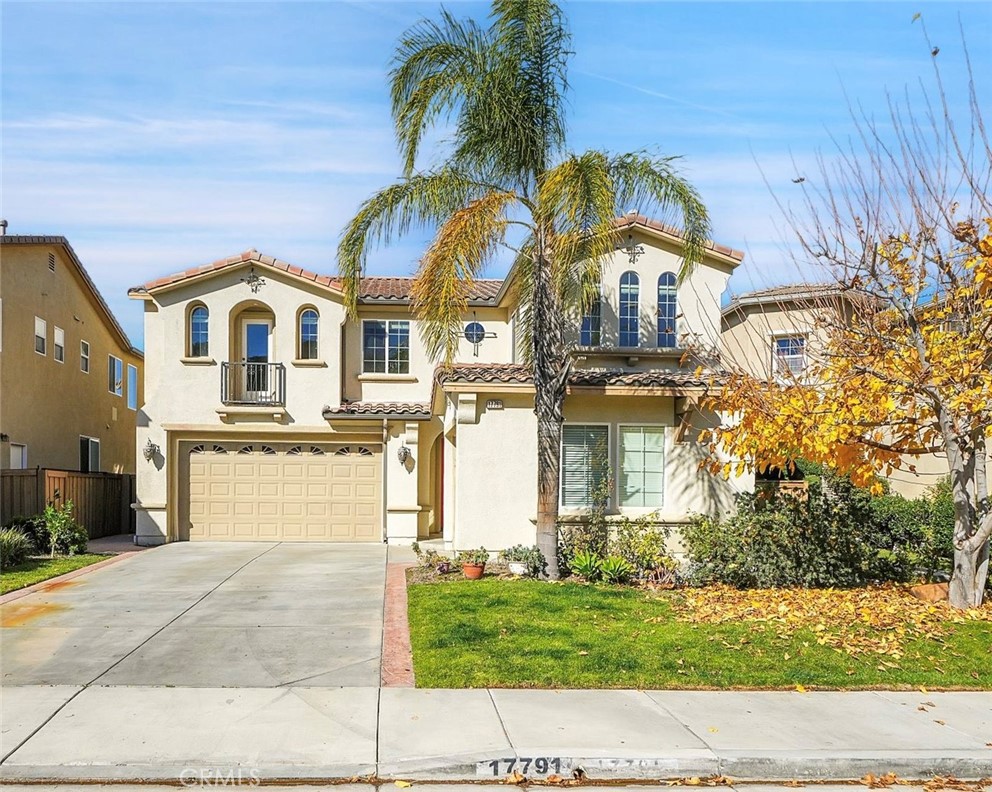Listing by: Theresa Distor, Compass, 818-571-0850
5 Beds
3 Baths
3,313SqFt
Active
Fair Oaks Ranch – Stunning Home with Panoramic Views! Discover this well-maintained home in the Fair Oaks Ranch community, offering scenic panoramic views that enhance the charm of this property. Step inside to find rich dark wood flooring, high ceilings, and a formal living and dining area. The thoughtfully designed floor plan includes a butler’s pantry/bar area and an open-concept kitchen with a spacious island and granite countertops, seamlessly connecting to the family room with a cozy fireplace, perfect for gatherings. The downstairs features a large bonus room with a full bath, offering flexibility for a variety of uses. This versatile space offers endless possibilities, whether you envision it as a private in-law suite, a functional home office, or a personal home gym. With its potential for an Accessory Dwelling Unit (ADU) conversion, it can also be transformed into an independent living area, rental income, or a guest retreat—allowing you to maximize both functionality and value. Upstairs, the generously sized loft provides additional living space, ideal for a game room, entertainment area, or a quiet retreat. The dedicated laundry room adds convenience, keeping household tasks efficient and centralized. The primary suite includes a luxurious bath with a glass-enclosed shower, dual vanities, and a soaking tub, providing a tranquil space to unwind. Three additional well-sized bedrooms complete the upstairs layout, offering comfort and ample storage. The beautifully landscaped backyard invites you to enjoy the breathtaking panoramic views, providing an ideal setting for relaxation, outdoor entertaining, or gardening. Fair Oaks Ranch offers a wealth of amenities, including a recreation center, clubhouse, playgrounds, a Junior Olympic-size pool, spa, BBQ areas, and scenic greenbelts. The home is conveniently located near schools, shopping, and the 14 freeway, ensuring comfort and accessibility. Schedule a tour today to explore all this remarkable home has to offer!
Property Details | ||
|---|---|---|
| Price | $1,075,000 | |
| Bedrooms | 5 | |
| Full Baths | 3 | |
| Total Baths | 3 | |
| Lot Size Area | 5695 | |
| Lot Size Area Units | Square Feet | |
| Acres | 0.1307 | |
| Property Type | Residential | |
| Sub type | SingleFamilyResidence | |
| MLS Sub type | Single Family Residence | |
| Stories | 2 | |
| Features | Built-in Features,Ceiling Fan(s),Granite Counters,High Ceilings,In-Law Floorplan,Open Floorplan,Pantry,Tray Ceiling(s),Wet Bar,Wired for Sound | |
| Exterior Features | Biking,Dog Park,Hiking,Park,Sidewalks,Street Lights,Suburban,Valley | |
| Year Built | 2005 | |
| Subdivision | Mayfair@Fair Oaks (MFFO) | |
| View | City Lights,Panoramic,Valley | |
| Heating | Central,Fireplace(s) | |
| Lot Description | Greenbelt,Rectangular Lot,Park Nearby,Sprinkler System,Sprinklers In Front,Sprinklers In Rear | |
| Laundry Features | Dryer Included,Individual Room,Inside,Upper Level,Washer Included | |
| Pool features | Community | |
| Parking Description | Driveway,Garage Faces Front,Garage - Three Door,Garage Door Opener | |
| Parking Spaces | 3 | |
| Garage spaces | 3 | |
| Association Fee | 107 | |
| Association Amenities | Pool,Spa/Hot Tub,Fire Pit,Barbecue,Outdoor Cooking Area,Picnic Area,Playground,Clubhouse,Pet Rules,Management | |
Geographic Data | ||
| Directions | From 14 FWY, take the Via Princessa exit. Turn onto Lost Canyon Rd and make a left. Turn right onto Wren, then left onto Cape Jasmine. Continue with a left on Silverbell Ln and a right onto Sweetgum Lane. | |
| County | Los Angeles | |
| Latitude | 34.404921 | |
| Longitude | -118.447463 | |
| Market Area | CAN3 - Canyon Country 3 | |
Address Information | ||
| Address | 17791 Sweetgum Lane, Canyon Country, CA 91387 | |
| Postal Code | 91387 | |
| City | Canyon Country | |
| State | CA | |
| Country | United States | |
Listing Information | ||
| Listing Office | Compass | |
| Listing Agent | Theresa Distor | |
| Listing Agent Phone | 818-571-0850 | |
| Attribution Contact | 818-571-0850 | |
| Compensation Disclaimer | The offer of compensation is made only to participants of the MLS where the listing is filed. | |
| Special listing conditions | Standard | |
| Ownership | Planned Development | |
| Virtual Tour URL | https://my.matterport.com/models/bggdT2xEzby | |
School Information | ||
| District | William S. Hart Union | |
MLS Information | ||
| Days on market | 6 | |
| MLS Status | Active | |
| Listing Date | Jan 15, 2025 | |
| Listing Last Modified | Jan 21, 2025 | |
| Tax ID | 2841047003 | |
| MLS Area | CAN3 - Canyon Country 3 | |
| MLS # | SR25006258 | |
This information is believed to be accurate, but without any warranty.


