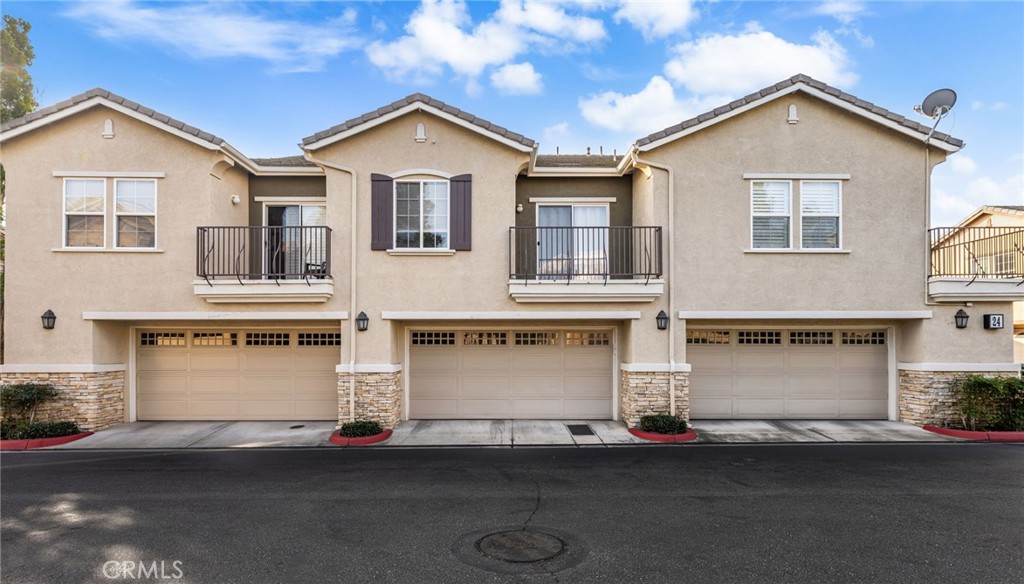Listing by: Roberta Johnson, Elevate Real Estate Agency, 951-809-4484
3 Beds
3 Baths
1,696SqFt
Active
Location, Location, Location! Welcome To The Highly Sought-After Brighton @ Terra Vista Community – A Place You'll Instantly Want To Call Home! This Stunning 3-Bedroom, 3-Bathroom Condominium Offers A Wide-Open Floor Plan That's Both Functional And Inviting. Step Into The Heart Of The Home: A Gorgeous Kitchen Featuring Maple Cabinets, Granite Countertops, And A Stylish Tile Backsplash. Enjoy The Oversized Island, Complete With A Sink, Dishwasher and Eating Area. High Ceilings Enhance The Sense Of Spaciousness, Fresh Paint Beautifully Complements The Kitchen’s Elegant Finishes. Brand-New Plantation Shutters Throughout The Home. The Wood Flooring Is Simply Exquisite! Step Out Back Through The Sliding Door That Opens To Your Private, Low-Maintenance, Fully Fenced Backyard, Perfect For Relaxing. Enjoy The Convenience Of Direct Access To The 2 Car Attached Garage, Convenient For Unloading The Groceries And A Convenient Guest Bathroom Downstairs. Upstairs, Two Generously Sized Bedrooms That Share A Modern Guest Bathroom. A Laundry Closet Spacious Enough For Side-By-Side Washer And Dryer, And A Separate Storage Space For Your Blankets & Towels. Bedroom Three, The Large Primary Suite Offers A Walk-In Closet And An En-Suite Bathroom. This Home Is Truly Turn-Key And Ready For You To Move In And Enjoy! The Brighton Community Offers Fantastic Amenities, Including A Sparkling Pool, Relaxing Spa, A Playground For The Kids, BBQ Area's For Outdoor Cooking And Picnics, Multiple Parks In The Area And Scenic Walking Trails Throughout The Adjoined Community's. This Home Is Ideally Located, With Low Taxes.You’re Just Minutes From Victoria Gardens Mall, Multiple Parks, Grocery Stores, And Easy Access To The 210 And 15 Freeways. Plus, It's Situated In A Highly Rated School District. Don’t Miss The Opportunity To Make This Your Dream Home – Keep an Eye Out For Our Open House And Experience All This Amazing Community Has To Offer!
Property Details | ||
|---|---|---|
| Price | $650,000 | |
| Bedrooms | 3 | |
| Full Baths | 2 | |
| Half Baths | 1 | |
| Total Baths | 3 | |
| Lot Size Area | 1009 | |
| Lot Size Area Units | Square Feet | |
| Acres | 0.0232 | |
| Property Type | Residential | |
| Sub type | Condominium | |
| MLS Sub type | Condominium | |
| Stories | 2 | |
| Features | Block Walls,Ceiling Fan(s),Crown Molding,Granite Counters,High Ceilings,Open Floorplan,Pantry,Recessed Lighting,Storage,Two Story Ceilings | |
| Exterior Features | Park | |
| Year Built | 2003 | |
| View | None | |
| Heating | Central | |
| Foundation | Concrete Perimeter | |
| Accessibility | 2+ Access Exits | |
| Lot Description | Back Yard,Cul-De-Sac | |
| Laundry Features | In Closet,Upper Level | |
| Pool features | Association | |
| Parking Description | Direct Garage Access,Garage Faces Side,Garage - Single Door,Guest,On Site | |
| Parking Spaces | 2 | |
| Garage spaces | 2 | |
| Association Fee | 396 | |
| Association Amenities | Pool,Spa/Hot Tub,Barbecue,Outdoor Cooking Area,Picnic Area,Playground,Call for Rules | |
Geographic Data | ||
| Directions | Milliken/Terra Vista Pkway. | |
| County | San Bernardino | |
| Latitude | 34.119602 | |
| Longitude | -117.554309 | |
| Market Area | 688 - Rancho Cucamonga | |
Address Information | ||
| Address | 7353 Ellena W #142, Rancho Cucamonga, CA 91730 | |
| Unit | 142 | |
| Postal Code | 91730 | |
| City | Rancho Cucamonga | |
| State | CA | |
| Country | United States | |
Listing Information | ||
| Listing Office | Elevate Real Estate Agency | |
| Listing Agent | Roberta Johnson | |
| Listing Agent Phone | 951-809-4484 | |
| Attribution Contact | 951-809-4484 | |
| Compensation Disclaimer | The offer of compensation is made only to participants of the MLS where the listing is filed. | |
| Special listing conditions | Standard | |
| Ownership | Condominium | |
| Virtual Tour URL | https://1-sv.aryeo.com/videos/0194ba2b-f9e9-702b-b1ca-8e4b90ec9cb3?v=300 | |
School Information | ||
| District | Chaffey Joint Union High | |
MLS Information | ||
| Days on market | 3 | |
| MLS Status | Active | |
| Listing Date | Jan 29, 2025 | |
| Listing Last Modified | Feb 2, 2025 | |
| Tax ID | 1090022340000 | |
| MLS Area | 688 - Rancho Cucamonga | |
| MLS # | IG25008749 | |
This information is believed to be accurate, but without any warranty.


