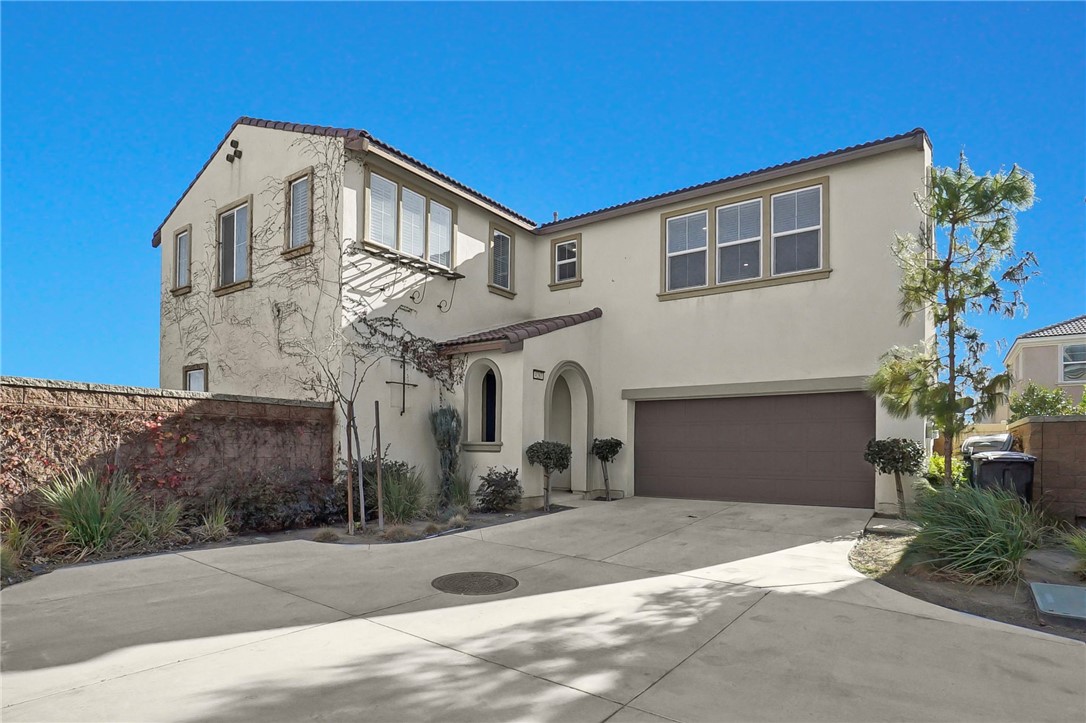Listing by: BRYAN YUNG, eXp Realty of California Inc, 626-416-9000
4 Beds
3 Baths
2,931SqFt
Active
This stunning two-story residence is situated in the desirable "Grand Park" community of Ontario Ranch. The home offers 4 bedrooms and 3 bathrooms, including a convenient main-floor bedroom and bath, ideal for guests or multi-generational living that want to avoid going up and down the stairs. You'll also find a multifunctional den or office with double doors that open to the living room with BRAND NEW FLOORING throughout. The main level features an open-concept living and dining area that seamlessly flows into a gourmet kitchen. The kitchen is equipped with upgraded cabinetry, granite countertops, stainless steel appliances, a spacious pantry, and an ultra elongated center island, perfect for casual dining and culinary endeavors. You'll have enough counter space for prepping and feasting with ease. Upstairs, the master suite serves as a tranquil retreat, boasting a luxurious en-suite bathroom with dual sinks, a rejuvenating shower, a soaking tub, and an expansive walk-in closet. Two generously sized secondary bedrooms share a well-appointed bathroom, and a separate, conveniently located laundry room adds to the home's functionality. Additional features include energy-efficient amenities such as a tankless water heater, solar panels, and built-in exhaust fans that complement the AC system, enhancing energy savings and reducing utility costs. Brand new floors adorn the kitchen, entryway, and all bathrooms, adding a touch of elegance. Sliding glass doors lead to a backyard featuring a concrete patio, perfect for outdoor dining and entertaining. The home is situated on a quiet cul-de-sac, offering both tranquility and safety. Residents enjoy access to a range of community amenities, including a sparkling pool, relaxing spa, clubhouse, and four parks—ideal for recreation and leisure. The property is conveniently located near major shopping centers such as Costco, 99 Ranch Supermarket, and Ontario Mills Mall, ensuring all your retail and dining needs are met. Easy access to the 60, 10, and 15 freeways facilitates effortless commuting. This exceptional home combines modern comforts with thoughtful design, all within a vibrant and convenient community setting.
Property Details | ||
|---|---|---|
| Price | $838,000 | |
| Bedrooms | 4 | |
| Full Baths | 3 | |
| Total Baths | 3 | |
| Lot Size Area | 4002 | |
| Lot Size Area Units | Square Feet | |
| Acres | 0.0919 | |
| Property Type | Residential | |
| Sub type | SingleFamilyResidence | |
| MLS Sub type | Single Family Residence | |
| Stories | 2 | |
| Exterior Features | Sidewalks,Street Lights,Suburban | |
| Year Built | 2018 | |
| View | City Lights | |
| Heating | Central | |
| Lot Description | 0-1 Unit/Acre | |
| Laundry Features | Inside | |
| Pool features | Association | |
| Parking Description | Garage | |
| Parking Spaces | 2 | |
| Garage spaces | 2 | |
| Association Fee | 155 | |
| Association Amenities | Pool,Spa/Hot Tub,Playground,Dog Park | |
Geographic Data | ||
| Directions | East of Turner Ave | |
| County | San Bernardino | |
| Latitude | 33.996144 | |
| Longitude | -117.580313 | |
| Market Area | 686 - Ontario | |
Address Information | ||
| Address | 4267 S Glacier Trail, Ontario, CA 91762 | |
| Postal Code | 91762 | |
| City | Ontario | |
| State | CA | |
| Country | United States | |
Listing Information | ||
| Listing Office | eXp Realty of California Inc | |
| Listing Agent | BRYAN YUNG | |
| Listing Agent Phone | 626-416-9000 | |
| Attribution Contact | 626-416-9000 | |
| Compensation Disclaimer | The offer of compensation is made only to participants of the MLS where the listing is filed. | |
| Special listing conditions | Standard | |
| Ownership | None | |
School Information | ||
| District | Chaffey Joint Union High | |
MLS Information | ||
| Days on market | 17 | |
| MLS Status | Active | |
| Listing Date | Jan 15, 2025 | |
| Listing Last Modified | Feb 2, 2025 | |
| Tax ID | 0218603670000 | |
| MLS Area | 686 - Ontario | |
| MLS # | WS25008993 | |
This information is believed to be accurate, but without any warranty.


