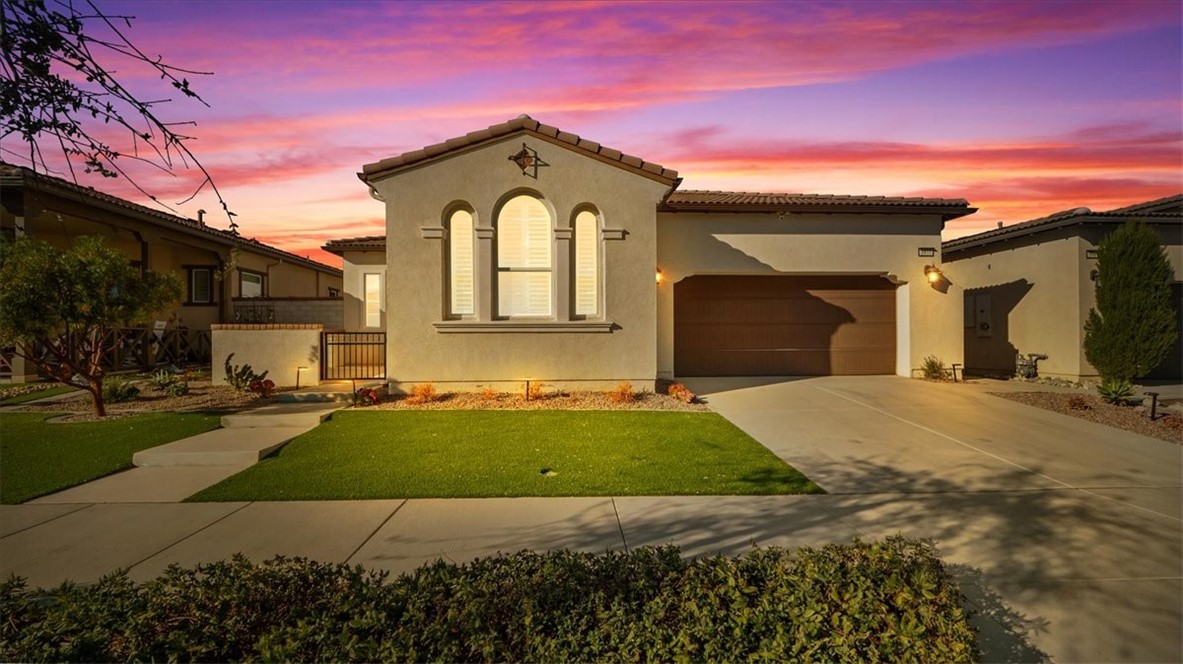Listing by: Donya Morgan, KELLER WILLIAMS COVINA, 951-529-9159
2 Beds
3 Baths
1,822SqFt
Active
LIVE IN LUXURY in the highly sought-after Esperanza Community for 55+ active adults. This rare gem boasts numerous upgrades throughout. A charming front courtyard welcomes you into a home featuring a spacious interior and the Moderna (larger) floor plan with soaring 10-foot ceilings. Immaculately maintained and move-in ready, this residence offers airy rooms bathed in natural light from large picture windows, some with custom shutters. The chef's kitchen is a highlight, complete with an island perfect for entertaining and family gatherings. It features upgraded quartz countertops, stainless steel appliances, a coffee bar, and a walk-in pantry. The home offers two ensuite bedrooms, with the primary suite showcasing his-and-her vanities, an oversized shower, a large walk-in closet, and an adjacent keeping room/office/exercise room (or potential third bedroom). The thoughtfully designed floor plan includes ample storage, a separate laundry room, a guest powder room, and custom cabinetry throughout. The low-maintenance, drought-tolerant front and back yards enhance convenience, and the oversized garage includes a car charging station. The gated, resort-like community features the state-of-the-art 9,000-square-foot La Jolla Clubhouse with a pool, covered patio, bar, full outdoor kitchen with BBQ, pizza oven, and wok, fire pits, bocce ball, pickleball, a dog park, and a complete fitness center. Conveniently located near Victoria Gardens, Costco, major freeways, Whispering Lakes Golf Course, Ontario International Airport, and more.
Property Details | ||
|---|---|---|
| Price | $770,000 | |
| Bedrooms | 2 | |
| Full Baths | 2 | |
| Half Baths | 1 | |
| Total Baths | 3 | |
| Property Style | Modern,Spanish | |
| Lot Size Area | 4950 | |
| Lot Size Area Units | Square Feet | |
| Acres | 0.1136 | |
| Property Type | Residential | |
| Sub type | SingleFamilyResidence | |
| MLS Sub type | Single Family Residence | |
| Stories | 1 | |
| Features | Ceiling Fan(s),High Ceilings,Open Floorplan,Quartz Counters,Storage | |
| Exterior Features | Rain Gutters,Curbs,Dog Park,Sidewalks,Street Lights,Urban | |
| Year Built | 2021 | |
| View | Mountain(s),Neighborhood | |
| Roof | Composition,Tile | |
| Heating | Central | |
| Accessibility | No Interior Steps | |
| Lot Description | Back Yard,Front Yard,Landscaped,Rectangular Lot,Level,Yard | |
| Laundry Features | Gas & Electric Dryer Hookup,Individual Room,Washer Hookup | |
| Pool features | Association,Community | |
| Parking Description | Direct Garage Access,Driveway,Garage Faces Front,Garage - Single Door,Garage Door Opener,Oversized | |
| Parking Spaces | 4 | |
| Garage spaces | 2 | |
| Association Fee | 246 | |
| Association Amenities | Pickleball,Pool,Fire Pit,Barbecue,Outdoor Cooking Area,Dog Park,Bocce Ball Court,Biking Trails,Gym/Ex Room,Clubhouse,Meeting Room,Pet Rules,Call for Rules,Management,Controlled Access | |
Geographic Data | ||
| Directions | 15 FWY/Cantu-Gaileano Ranch Rd./Hamner Ave./Eucalyptus Ave. | |
| County | San Bernardino | |
| Latitude | 33.987827 | |
| Longitude | -117.565161 | |
| Market Area | 686 - Ontario | |
Address Information | ||
| Address | 3977 E Colibri Privado, Ontario, CA 91761 | |
| Postal Code | 91761 | |
| City | Ontario | |
| State | CA | |
| Country | United States | |
Listing Information | ||
| Listing Office | KELLER WILLIAMS COVINA | |
| Listing Agent | Donya Morgan | |
| Listing Agent Phone | 951-529-9159 | |
| Attribution Contact | 951-529-9159 | |
| Compensation Disclaimer | The offer of compensation is made only to participants of the MLS where the listing is filed. | |
| Special listing conditions | Standard | |
| Ownership | Planned Development | |
| Virtual Tour URL | https://www.zillow.com/view-imx/717bb289-0876-4442-853a-6338cd8a58a4?setAttribution=mls&wl=true&initialViewType=pano&utm_source=dashboard | |
School Information | ||
| District | Ontario-Montclair | |
MLS Information | ||
| Days on market | 7 | |
| MLS Status | Active | |
| Listing Date | Jan 23, 2025 | |
| Listing Last Modified | Jan 30, 2025 | |
| Tax ID | 1073141420000 | |
| MLS Area | 686 - Ontario | |
| MLS # | CV25009572 | |
This information is believed to be accurate, but without any warranty.


