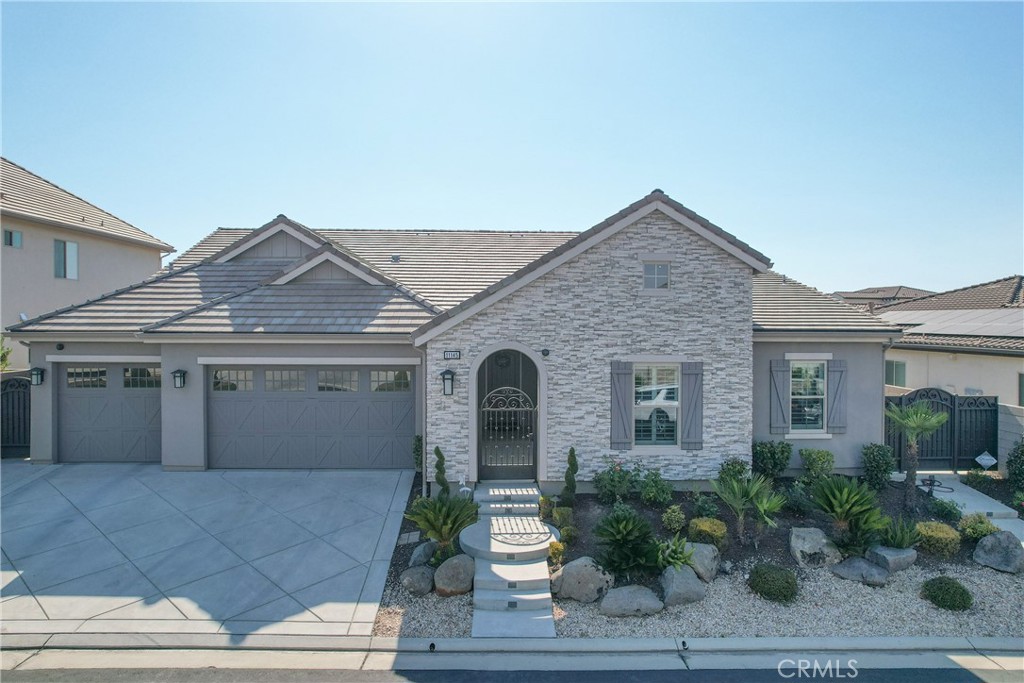Listing by: Thein Thein Hoo, Century 21 Union Realty, 310 707-3600
4 Beds
4 Baths
3,258SqFt
Pending
This lovely spacious single story 3,258 sq ft home is a stunning residence nestled in the prestigious Copper Hills Estates within the award-winning Clovis North School District. It boasts 4 bedrooms and 3.5 baths, including a luxurious master suite with a huge walk-in closet, a jetted tub, standing shower, double sinks, and direct access to a serene courtyard patio. The open floor plan features a grand foyer, a vast living room, a formal dining room with patio access, and a gourmet kitchen equipped with stainless steel KitchenAid appliances, a huge pantry, and an expansive island. Upgraded throughout with beautiful engineered hardwood floors, custom cabinetry, a great room fireplace blower, solar power, and advanced Linkus security and sound systems, this home offers unparalleled comfort and style. Enjoy the beautifully landscaped front yard with night lights, a whole-house water softener, reverse osmosis under sink, and the added convenience of a Ring doorbell and wood shutters, making this exquisite property a perfect haven for luxurious living and entertaining. This home offers a blend of luxury, comfort, modern amenities, and making it the perfect sanctuary. Schedule a viewing today to experience the elegance and charm of this Copper Hills Estates gem. A lovely combination of elegance and comfort, this beauty is sure to accommodate your needs! Located just steps from Clovis North, Clovis Community College, shopping and restaurants, near Copper River, don't miss the opportunity to make this Copper Hills gem your new home! Easy to show!
Property Details | ||
|---|---|---|
| Price | $1,139,000 | |
| Bedrooms | 4 | |
| Full Baths | 3 | |
| Half Baths | 1 | |
| Total Baths | 4 | |
| Lot Size Area | 9600 | |
| Lot Size Area Units | Square Feet | |
| Acres | 0.2204 | |
| Property Type | Residential | |
| Sub type | SingleFamilyResidence | |
| MLS Sub type | Single Family Residence | |
| Stories | 1 | |
| Exterior Features | Golf,Park,Sidewalks,Street Lights | |
| Year Built | 2018 | |
| View | None | |
| Lot Description | 0-1 Unit/Acre | |
| Laundry Features | Gas & Electric Dryer Hookup,Individual Room | |
| Pool features | None | |
| Parking Spaces | 3 | |
| Garage spaces | 3 | |
| Association Fee | 110 | |
| Association Amenities | Maintenance Grounds,Management,Security,Maintenance Front Yard | |
Geographic Data | ||
| Directions | E Chestnut Ave and N Copper Ave | |
| County | Fresno | |
| Latitude | 36.897751 | |
| Longitude | -119.73933 | |
Address Information | ||
| Address | 11145 N Valley Drive, Fresno, CA 93730 | |
| Postal Code | 93730 | |
| City | Fresno | |
| State | CA | |
| Country | United States | |
Listing Information | ||
| Listing Office | Century 21 Union Realty | |
| Listing Agent | Thein Thein Hoo | |
| Listing Agent Phone | 310 707-3600 | |
| Attribution Contact | 310 707-3600 | |
| Compensation Disclaimer | The offer of compensation is made only to participants of the MLS where the listing is filed. | |
| Special listing conditions | Standard | |
| Ownership | None | |
| Virtual Tour URL | https://media.reesphoto.pro/videos/01908877-0183-7227-b175-1d982a7b90a8 | |
School Information | ||
| District | Clovis Unified | |
MLS Information | ||
| Days on market | 171 | |
| MLS Status | Pending | |
| Listing Date | Jul 8, 2024 | |
| Listing Last Modified | Jan 20, 2025 | |
| Tax ID | 57932003S | |
| MLS # | SB24139731 | |
This information is believed to be accurate, but without any warranty.


