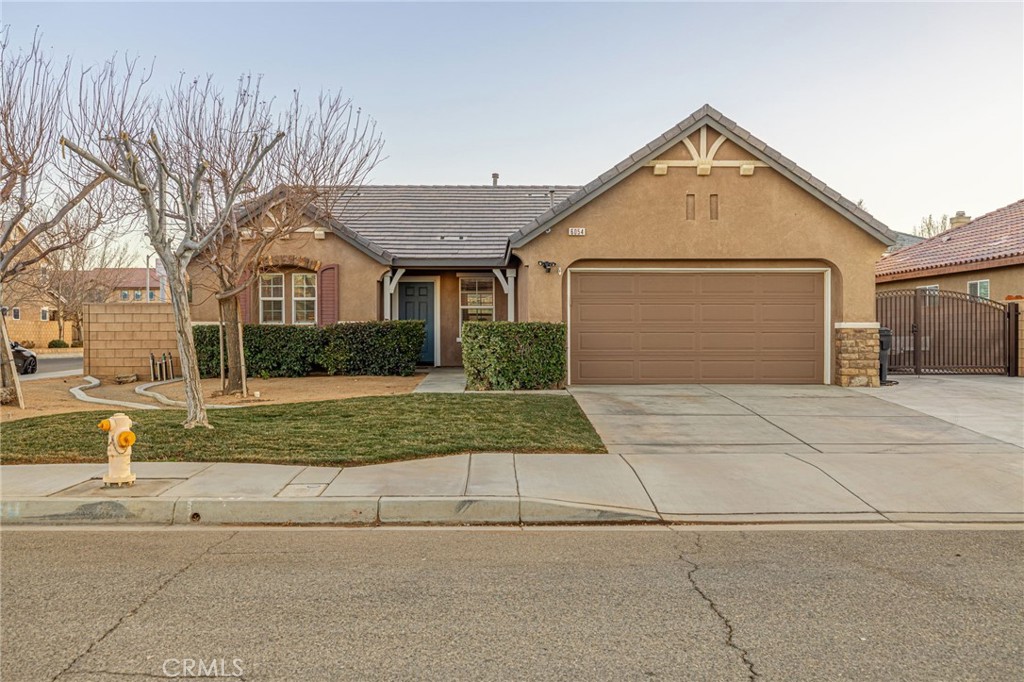Listing by: James Baker, James Baker Realty, Inc., 661-816-3395
3 Beds
2 Baths
1,541SqFt
Active
Westside Winner! Super Clean Single Story on Corner Lot with Gated-Paved RV Access - Wide and Deep! 3 + 2. 1541 SF. Built in 2008. Tile Roof. 2-Toned Stucco Exterior with Wood Trim. ''C'' Elevation with Rock Accents! Extended Driveway. Handyman's 2-Car Garage is Finished with Cabinets, Workbench, and Epoxy Floor! Insulated Roll-up Door with GDO. Covered Front Porch. Extensive Tile Flooring! Large Open Living Area! Recessed Lighting. Bullnose Drywall. LR/DA Combo. Huge TV Cutout! Slider to Rear. Spacious Kitchen Features Recessed Lighting, Medium Maple Cabinets, and Tile Counters with Raised Breakfast Bar! Stainless Appliances! Pantry. 2-Inch Blinds. Upgraded Triple-Beveled Base Boards. Decora Paddles. 6-Panel Doors. Central Air-Heat. Digital Thermostat. Hall Closet Plus Linen Closet! BRs #2 and #3 have Recessed Lights and Mirrored Closet Doors. Full Hall Bath has Matching Maple Cabinets, Tile Floor, and Single Sink. Primary Suite has Walk-in Closet, More Maple Cabinets, Tile Counters, and Double Sinks. Private Commode. Walk-in Shower and Separate Oval Tub. Indoor Laundry with Gas Hook-up and Tile Floor. Washer and Dryer Included. Private Backyard with Stamped Concrete Patio, Firepit Area, Curb Crafters, California Gold Rock, and Solar Lighting! RV Hook-up with Clean Out. Front and Rear Lawns. Auto Sprinklers and Drip System for EZ Maintenance Landscaping! Custom Drainage with Cored Curbs. Block Walls. 8377 SF Lot! Shows Fantastic and It's Move-In Ready!
Property Details | ||
|---|---|---|
| Price | $499,900 | |
| Bedrooms | 3 | |
| Full Baths | 2 | |
| Half Baths | 0 | |
| Total Baths | 2 | |
| Property Style | Contemporary | |
| Lot Size Area | 8382 | |
| Lot Size Area Units | Square Feet | |
| Acres | 0.1924 | |
| Property Type | Residential | |
| Sub type | SingleFamilyResidence | |
| MLS Sub type | Single Family Residence | |
| Stories | 1 | |
| Features | Ceiling Fan(s),Open Floorplan,Pantry,Recessed Lighting,Tile Counters | |
| Exterior Features | Lighting,Curbs,Gutters,Sidewalks,Street Lights,Suburban | |
| Year Built | 2008 | |
| View | None | |
| Roof | Tile | |
| Heating | Central,Forced Air,Natural Gas | |
| Foundation | Slab | |
| Lot Description | Back Yard,Corner Lot,Front Yard,Landscaped,Lawn,Lot 6500-9999,Rectangular Lot,Sprinklers In Front,Sprinklers Timer | |
| Laundry Features | Gas Dryer Hookup,Individual Room | |
| Pool features | None | |
| Parking Description | Direct Garage Access,Garage Faces Front,Garage - Two Door,Private,Pull-through,RV Access/Parking,RV Garage,RV Gated,RV Hook-Ups | |
| Parking Spaces | 2 | |
| Garage spaces | 2 | |
| Association Fee | 0 | |
Geographic Data | ||
| Directions | 14 Fwy - Exit Avenue L and Head West - Right on 60th West - Left on Avenue k-4 - Right on Hampton St - Left on Brentwood Dr - Right on Harbor St - Left on Still Meadow Ln - On Left Side! | |
| County | Los Angeles | |
| Latitude | 34.673118 | |
| Longitude | -118.238308 | |
| Market Area | LAC - Lancaster | |
Address Information | ||
| Address | 6054 Still Meadow Lane, Lancaster, CA 93536 | |
| Postal Code | 93536 | |
| City | Lancaster | |
| State | CA | |
| Country | United States | |
Listing Information | ||
| Listing Office | James Baker Realty, Inc. | |
| Listing Agent | James Baker | |
| Listing Agent Phone | 661-816-3395 | |
| Attribution Contact | 661-816-3395 | |
| Compensation Disclaimer | The offer of compensation is made only to participants of the MLS where the listing is filed. | |
| Special listing conditions | Standard | |
| Ownership | None | |
School Information | ||
| District | Westside Union | |
MLS Information | ||
| Days on market | 16 | |
| MLS Status | Active | |
| Listing Date | Jan 14, 2025 | |
| Listing Last Modified | Feb 2, 2025 | |
| Tax ID | 3204064067 | |
| MLS Area | LAC - Lancaster | |
| MLS # | SR25009988 | |
This information is believed to be accurate, but without any warranty.


