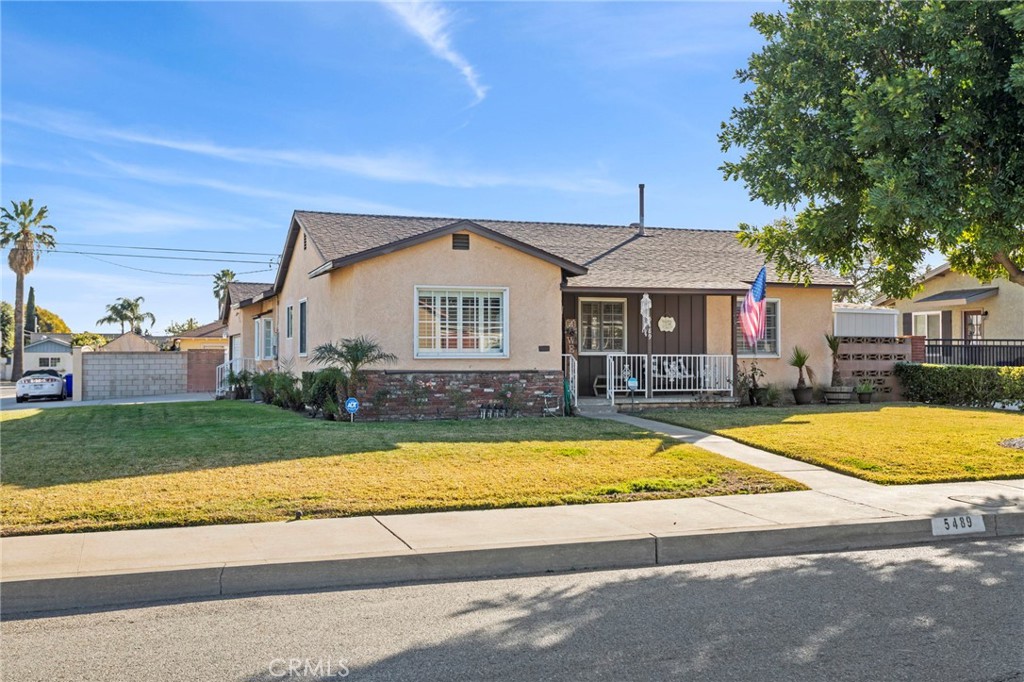Listing by: Robert Arredondo, One West Realty, 562-755-9969
3 Beds
2 Baths
1,604SqFt
Active
This stunning home features exceptional and luxurious specifications that promise the ultimate living space. Offering 1600+ square feet of living space with 3 bedrooms and 2 bathrooms. Some of the features include crown molding, shutters and laminate floors throughout. The gourmet kitchen is a chef's dream well equipped with custom cabinetry a large island for both prep work and casual dining. Make your way to the step-down family room offering plenty of space for family gatherings, laughs while enjoying a cup of coffee next to your cozy fireplace. Adding convenience, a very unique well designed indoor laundry room. For entertainment, step outside during the hot summers and enjoy a dip in the saltwater pool. This property combines style, comfort and functionality making it the perfect home for those seeking and elevated lifestyle. This exquisite home is ideally situated in a sought-after neighborhood. Offering the perfect balance of tranquility and convenience. Just minutes from top rated schools, shopping centers, dining options, and entertainment venues, everything you need is right at your doorstep. Major highway and major transportation options are easily accessible making commuting a breeze whether you're heading to work or exploring the city. Properties like this do not come around often- make sure you don't let this dream home slip away.
Property Details | ||
|---|---|---|
| Price | $749,000 | |
| Bedrooms | 3 | |
| Full Baths | 2 | |
| Total Baths | 2 | |
| Property Style | Modern | |
| Lot Size Area | 6800 | |
| Lot Size Area Units | Square Feet | |
| Acres | 0.1561 | |
| Property Type | Residential | |
| Sub type | SingleFamilyResidence | |
| MLS Sub type | Single Family Residence | |
| Stories | 1 | |
| Features | Built-in Features,Crown Molding,Granite Counters,Open Floorplan,Pantry,Recessed Lighting,Sunken Living Room | |
| Exterior Features | Biking,Park | |
| Year Built | 1956 | |
| View | Mountain(s),Neighborhood | |
| Roof | Shingle | |
| Heating | Central,Fireplace(s),Solar | |
| Foundation | Block,Pillar/Post/Pier,Raised | |
| Accessibility | Parking | |
| Lot Description | 0-1 Unit/Acre | |
| Laundry Features | In Closet | |
| Pool features | Private,Salt Water,Solar Heat | |
| Parking Description | Direct Garage Access,Driveway,Concrete,Paved,Garage - Two Door | |
| Parking Spaces | 2 | |
| Garage spaces | 2 | |
| Association Fee | 0 | |
Geographic Data | ||
| Directions | 10 Fwy Exit Central make a right, turn left on Palo Verde St , right on Cambridge | |
| County | San Bernardino | |
| Latitude | 34.079714 | |
| Longitude | -117.685422 | |
| Market Area | 685 - Montclair | |
Address Information | ||
| Address | 5489 Cambridge Street, Montclair, CA 91763 | |
| Postal Code | 91763 | |
| City | Montclair | |
| State | CA | |
| Country | United States | |
Listing Information | ||
| Listing Office | One West Realty | |
| Listing Agent | Robert Arredondo | |
| Listing Agent Phone | 562-755-9969 | |
| Attribution Contact | 562-755-9969 | |
| Compensation Disclaimer | The offer of compensation is made only to participants of the MLS where the listing is filed. | |
| Special listing conditions | Standard | |
| Ownership | None | |
School Information | ||
| District | Ontario-Montclair | |
MLS Information | ||
| Days on market | 13 | |
| MLS Status | Active | |
| Listing Date | Jan 16, 2025 | |
| Listing Last Modified | Jan 29, 2025 | |
| Tax ID | 1008601610000 | |
| MLS Area | 685 - Montclair | |
| MLS # | DW25009644 | |
This information is believed to be accurate, but without any warranty.


