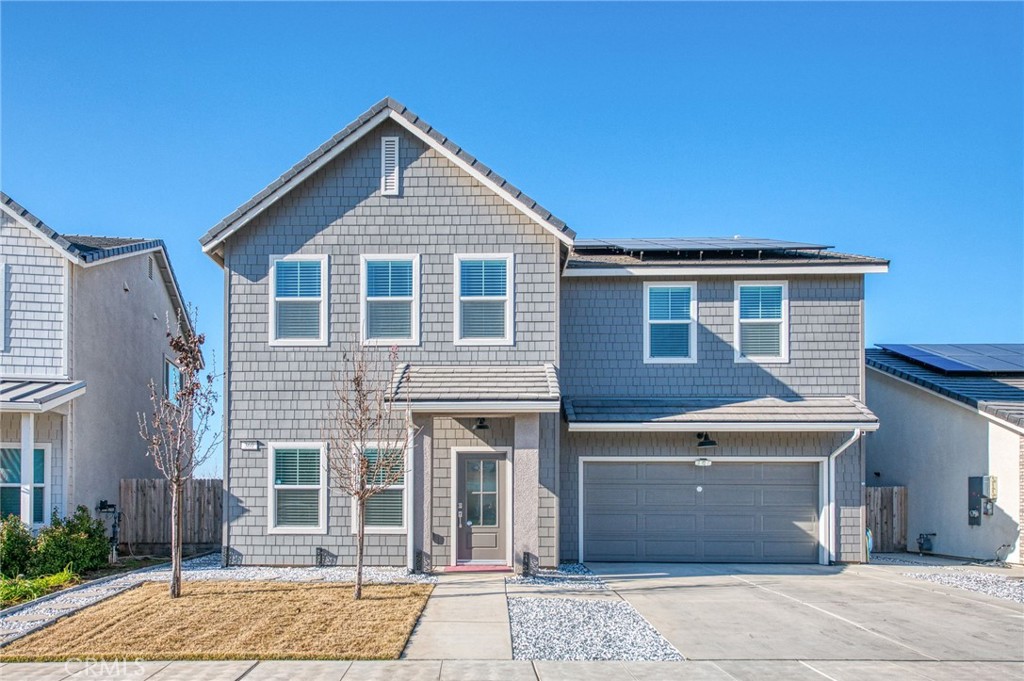Listing by: James Liang, Real Broker, 559-696-6888
5 Beds
4 Baths
2,985SqFt
Active
Discover the pinnacle of resort-style living in the coveted Riverstone master-planned community! Immerse yourself in the amenities at The Lodge, where you'll find a state-of-the-art fitness center, flexible event spaces, firepits, a sparkling pool, spa, and cabanas. With neighborhood parks & scenic trails, Riverstone offers the lifestyle you've been dreaming of.This stunning Lennar-built home features 5 bedrooms, 3.5 baths, and 2,985 sqft of perfectly designed living space. The open-concept layout includes a gourmet kitchen with a large quartz island, stainless steel appliances, subway tile backsplash, and a gas range, seamlessly flowing into the spacious living and dining areas, perfect for entertaining. Designer touches like wood-look tile flooring, statement lighting, and ceiling fans elevate the space, while plush carpets in the bedrooms add warmth.The first floor boasts a private Junior Primary Suite with an en-suite bath and walk-in closet, ideal for guests or multigenerational living. Upstairs, a versatile loft, three secondary bedrooms, and a luxurious primary suite await, complete with a spa-inspired bath featuring quartz countertops, dual sinks, and a large walk-in closet.Additional features include owned solar, a water filtration system, and an oversized storage shed. This home truly has it all. Schedule your tour today and fall in love with your next chapter!
Property Details | ||
|---|---|---|
| Price | $543,000 | |
| Bedrooms | 5 | |
| Full Baths | 3 | |
| Half Baths | 1 | |
| Total Baths | 4 | |
| Lot Size Area | 3920 | |
| Lot Size Area Units | Square Feet | |
| Acres | 0.09 | |
| Property Type | Residential | |
| Sub type | SingleFamilyResidence | |
| MLS Sub type | Single Family Residence | |
| Stories | 2 | |
| Exterior Features | Park,Street Lights | |
| Year Built | 2022 | |
| View | None | |
| Lot Description | Back Yard,Front Yard,Landscaped,Sprinkler System,Sprinklers Timer | |
| Laundry Features | Individual Room,Inside,Upper Level | |
| Pool features | Community,Fenced,In Ground | |
| Parking Spaces | 2 | |
| Garage spaces | 2 | |
| Association Fee | 125 | |
| Association Amenities | Pool,Spa/Hot Tub,Playground,Gym/Ex Room,Clubhouse,Recreation Room | |
Geographic Data | ||
| Directions | From Freeway 41, west on Ave 12, left on Riverwalk, right on Market, right on Capstone, left on Ponderosa, right on Huntington, home is on left. | |
| County | Madera | |
| Latitude | 36.916983 | |
| Longitude | -119.811595 | |
Address Information | ||
| Address | 360 Huntington Avenue S, Madera, CA 93636 | |
| Postal Code | 93636 | |
| City | Madera | |
| State | CA | |
| Country | United States | |
Listing Information | ||
| Listing Office | Real Broker | |
| Listing Agent | James Liang | |
| Listing Agent Phone | 559-696-6888 | |
| Attribution Contact | 559-696-6888 | |
| Compensation Disclaimer | The offer of compensation is made only to participants of the MLS where the listing is filed. | |
| Special listing conditions | Standard | |
| Ownership | Planned Development | |
School Information | ||
| District | Madera Unified | |
| Elementary School | Webster | |
| Middle School | Rancho | |
| High School | Liberty | |
MLS Information | ||
| Days on market | 4 | |
| MLS Status | Active | |
| Listing Date | Jan 15, 2025 | |
| Listing Last Modified | Jan 20, 2025 | |
| Tax ID | 080241017 | |
| MLS # | FR25010012 | |
This information is believed to be accurate, but without any warranty.


