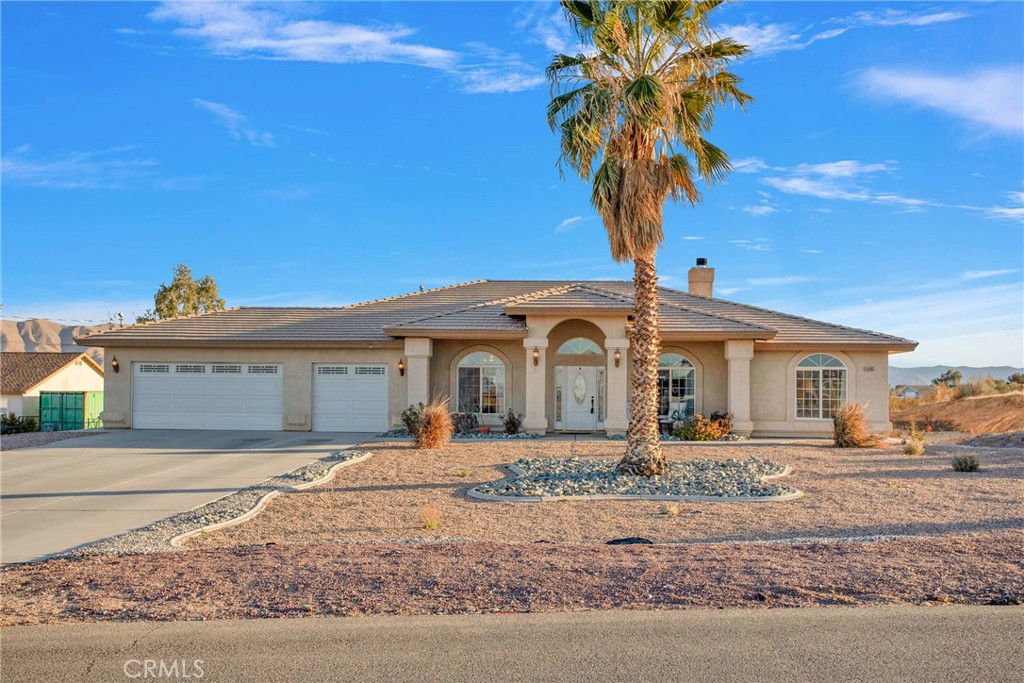Listing by: Kristina Vanderpool, Coldwell Banker Home Source, 7606178026
4 Beds
3 Baths
2,368SqFt
Pending
Welcome to Your Dream Home in Hesperia with Breathtaking Views! This stunning 4-bedroom, 3-bathroom home offers 2,368 sq. ft. of thoughtfully designed living space, complete with a spacious 3-car garage. Step inside and experience the charm of an open floor plan with high ceilings that create an inviting and airy atmosphere. The updated kitchen is a chef’s delight, featuring newer stainless-steel appliances, sleek quartz countertops, and modern cabinets designed for both style and functionality. The luxurious primary suite is a true retreat, boasting its own private entrance to the backyard, a custom-designed bathroom with a large walk-in shower, a relaxing jacuzzi tub, abundant storage, and a walk-in closet. The home offers three additional bedrooms, including one set apart as a perfect mother-in-law suite or guest room. The other two spacious bedrooms share a convenient Jack and Jill bathroom. Additionally, you'll find a bonus room and a formal family or dining room, offering endless possibilities for customization to fit your lifestyle. The large 27,750 sq. ft. lot is beautifully designed for both relaxation and entertainment. Enjoy great curb appeal, low-maintenance artificial grass, and a playground—a perfect space for hosting gatherings, holiday celebrations, or simply unwinding in privacy. Don’t miss out on this charming, custom-built gem in Hesperia. Schedule your visit today and make this dream home yours!
Property Details | ||
|---|---|---|
| Price | $535,000 | |
| Bedrooms | 4 | |
| Full Baths | 3 | |
| Total Baths | 3 | |
| Lot Size Area | 27750 | |
| Lot Size Area Units | Square Feet | |
| Acres | 0.6371 | |
| Property Type | Residential | |
| Sub type | SingleFamilyResidence | |
| MLS Sub type | Single Family Residence | |
| Stories | 1 | |
| Features | Cathedral Ceiling(s),Open Floorplan,Pantry,Quartz Counters,Storage | |
| Exterior Features | Suburban | |
| Year Built | 2005 | |
| View | City Lights,Mountain(s),Neighborhood,River | |
| Roof | Tile | |
| Heating | Central | |
| Lot Description | Landscaped,Lot 20000-39999 Sqft | |
| Laundry Features | Individual Room,Inside | |
| Pool features | None | |
| Parking Description | Driveway,Garage Faces Front | |
| Parking Spaces | 3 | |
| Garage spaces | 3 | |
| Association Fee | 0 | |
Geographic Data | ||
| Directions | Peach Ave to Talisman | |
| County | San Bernardino | |
| Latitude | 34.452534 | |
| Longitude | -117.255256 | |
| Market Area | HSP - Hesperia | |
Address Information | ||
| Address | 18695 Talisman Street, Hesperia, CA 92345 | |
| Postal Code | 92345 | |
| City | Hesperia | |
| State | CA | |
| Country | United States | |
Listing Information | ||
| Listing Office | Coldwell Banker Home Source | |
| Listing Agent | Kristina Vanderpool | |
| Listing Agent Phone | 7606178026 | |
| Attribution Contact | 7606178026 | |
| Compensation Disclaimer | The offer of compensation is made only to participants of the MLS where the listing is filed. | |
| Special listing conditions | Standard | |
| Ownership | None | |
School Information | ||
| District | Hesperia Unified | |
MLS Information | ||
| Days on market | 13 | |
| MLS Status | Pending | |
| Listing Date | Jan 15, 2025 | |
| Listing Last Modified | Jan 28, 2025 | |
| Tax ID | 0399222060000 | |
| MLS Area | HSP - Hesperia | |
| MLS # | HD25010080 | |
This information is believed to be accurate, but without any warranty.


