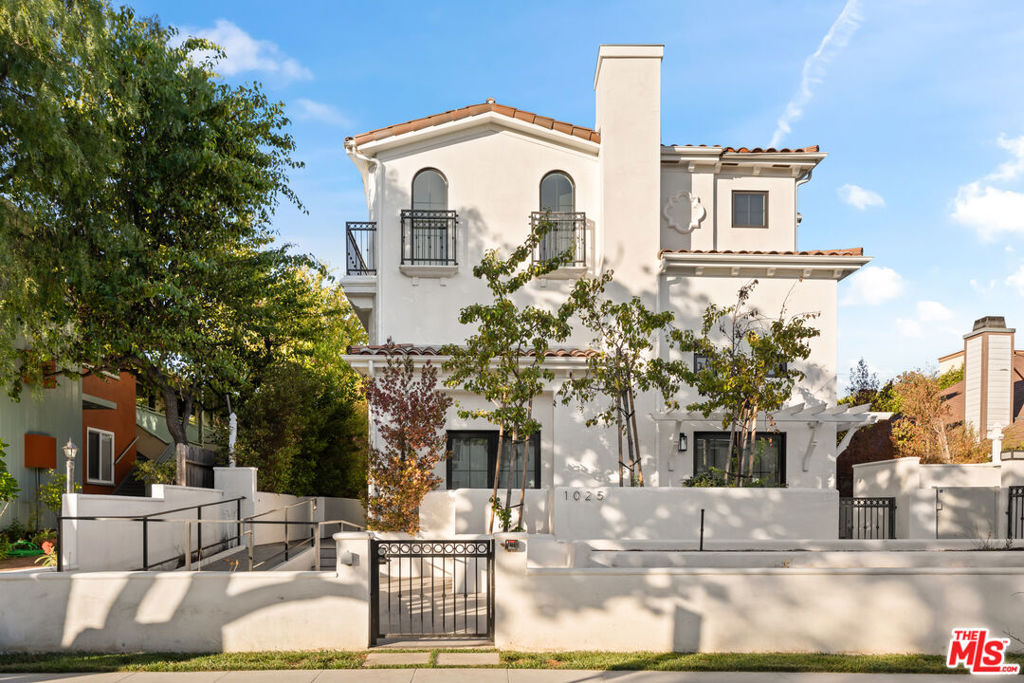Listing by: Paige Ogden, Pardee Properties
2 Beds
3 Baths
1,833SqFt
Active
This stunning Spanish-style townhome, built in 2022, is located in the desirable North of Wilshire neighborhood of Santa Monica. Offering 2 bedrooms, 3 bathrooms, and 1,833 square feet of luxurious living space, this home blends modern elegance and timeless design. Main features include wide-plank white oak wood floors, soaring ceilings, and an abundance of natural light that fills every corner of the home, creating a warm and inviting atmosphere. The Italian-inspired kitchen is a chef's dream, featuring statuary quartz countertops and a Fisher Paykel appliance suite. The sleek white and slate-colored cabinetry adds a contemporary touch, while the kitchen's open design flows effortlessly into the great room. French doors open to a private outdoor patio, perfect for al fresco dining. A gracious mezzanine-level loft overlooks the great room, offering the ideal den or home office space. The upper level features two bright, airy ensuite bedrooms with vaulted ceilings and charming Juliet balconies. The primary suite is a true retreat, complete with a walk-in closet and a luxurious Italian-designed bathroom. Outside, the spacious private patio is surrounded by lush landscaping, providing a serene escape from the bustling city. This home also features a private, direct-access two-car garage with additional storage, ensuring convenience and security. Located just a short distance from the renowned Montana Ave shops and restaurants and the vibrant Wilshire establishments, this townhome offers the best of Santa Monica living. Enjoy the close proximity to the 3rd Street Promenade and the beach, making this the perfect place to call home.
Property Details | ||
|---|---|---|
| Price | $2,450,000 | |
| Bedrooms | 2 | |
| Full Baths | 2 | |
| Half Baths | 1 | |
| Total Baths | 3 | |
| Property Style | Spanish | |
| Lot Size Area Units | Square Feet | |
| Property Type | Residential | |
| Sub type | Townhouse | |
| MLS Sub type | Townhouse | |
| Stories | 3 | |
| Features | High Ceilings,Open Floorplan,Two Story Ceilings,Recessed Lighting | |
| View | City Lights | |
| Heating | Central | |
| Laundry Features | Washer Included,Dryer Included,Upper Level,In Closet | |
| Pool features | None | |
| Parking Description | Garage - Two Door,Garage,Private,Side by Side | |
| Parking Spaces | 2 | |
| Garage spaces | 2 | |
| Association Fee | 639 | |
| Association Amenities | Trash,Maintenance Grounds | |
Geographic Data | ||
| Directions | North of Santa Monica Blvd, South of Montana Ave, West of 14th St, East of Lincoln Blvd | |
| County | Los Angeles | |
| Latitude | 34.028408 | |
| Longitude | -118.492218 | |
| Market Area | C14 - Santa Monica | |
Address Information | ||
| Address | 1025 Euclid Street #103, Santa Monica, CA 90403 | |
| Unit | 103 | |
| Postal Code | 90403 | |
| City | Santa Monica | |
| State | CA | |
| Country | United States | |
Listing Information | ||
| Listing Office | Pardee Properties | |
| Listing Agent | Paige Ogden | |
| Special listing conditions | Standard | |
| Virtual Tour URL | https://my.matterport.com/show/?m=W21xieDRNee&mls=1 | |
School Information | ||
| District | Santa Monica-Malibu Unified | |
MLS Information | ||
| Days on market | 77 | |
| MLS Status | Active | |
| Listing Date | Aug 22, 2024 | |
| Listing Last Modified | Jan 19, 2025 | |
| Tax ID | UNAVAILABLE | |
| MLS Area | C14 - Santa Monica | |
| MLS # | 24430143 | |
This information is believed to be accurate, but without any warranty.


