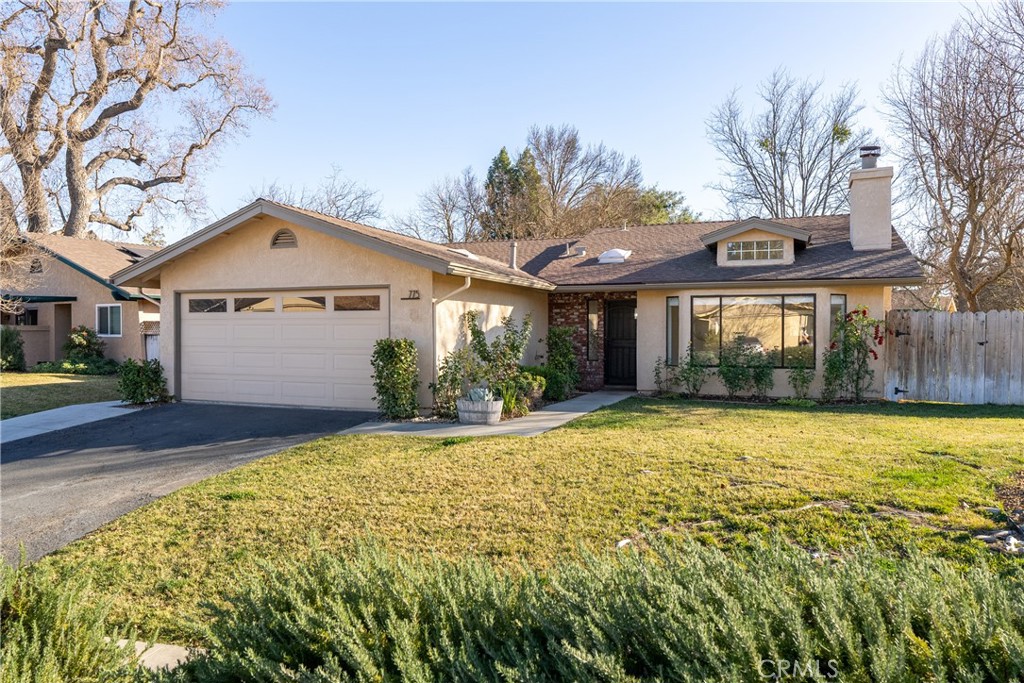Listing by: Lauren Wilczynski Henry, RE/MAX Success, 805-305-1287
3 Beds
2 Baths
1,425SqFt
Pending
This delightful residence is situated on a spacious corner lot, offering expansive front and back yards perfect for outdoor living and entertaining. Nestled within the highly sought-after Templeton School District, this property offers both comfort and convenience for families. Step inside to discover a bright and inviting living room featuring a beautiful bay window that floods the space with natural light. The modern concrete fireplace, adorned with decorative floor tiles, serves as a stylish focal point for cozy gatherings. Adjacent to the living room, you'll find newly installed cabinetry with butcher block countertops, providing ample storage and a seamless transition to the kitchen. The kitchen is a chef's delight, equipped with counter seating, sleek quartz countertops, stainless steel appliances, and a charming garden window that invites the outdoors in. One of the standout features of this home is the expansive enclosed sunroom off the kitchen, offering versatile space for relaxation, play, or even a home office. Retreat to the serene owner's bedroom, complete with an en-suite bathroom and a newly installed barn door for added privacy. The outdoor space is equally impressive, featuring a large concrete area ideal for entertaining, along with flourishing fruit trees and a lush grassy area for outdoor activities. Don't miss the opportunity to make this charming home your own—schedule a showing today and experience the perfect blend of modern living and country charm!
Property Details | ||
|---|---|---|
| Price | $695,000 | |
| Bedrooms | 3 | |
| Full Baths | 2 | |
| Total Baths | 2 | |
| Lot Size Area | 7000 | |
| Lot Size Area Units | Square Feet | |
| Acres | 0.1607 | |
| Property Type | Residential | |
| Sub type | SingleFamilyResidence | |
| MLS Sub type | Single Family Residence | |
| Stories | 1 | |
| Exterior Features | Lighting,Park,Sidewalks | |
| Year Built | 1986 | |
| Subdivision | Other (OTHR) | |
| View | Neighborhood | |
| Roof | Composition | |
| Heating | Forced Air | |
| Foundation | Slab | |
| Lot Description | 0-1 Unit/Acre,Back Yard,Front Yard,Landscaped,Lawn,Sprinkler System,Yard | |
| Laundry Features | Inside | |
| Pool features | None | |
| Parking Description | Driveway,Garage | |
| Parking Spaces | 4 | |
| Garage spaces | 2 | |
| Association Fee | 54 | |
| Association Amenities | Picnic Area,Playground | |
Geographic Data | ||
| Directions | Exit Main Street Templeton, head West, right on Theatre Dr, left on Golden Meadow, house on left hand side. | |
| County | San Luis Obispo | |
| Latitude | 35.573672 | |
| Longitude | -120.704282 | |
| Market Area | PSOR - Paso Robles | |
Address Information | ||
| Address | 775 Golden Meadow Drive, Paso Robles, CA 93446 | |
| Postal Code | 93446 | |
| City | Paso Robles | |
| State | CA | |
| Country | United States | |
Listing Information | ||
| Listing Office | RE/MAX Success | |
| Listing Agent | Lauren Wilczynski Henry | |
| Listing Agent Phone | 805-305-1287 | |
| Attribution Contact | 805-305-1287 | |
| Compensation Disclaimer | The offer of compensation is made only to participants of the MLS where the listing is filed. | |
| Special listing conditions | Standard | |
| Ownership | None | |
School Information | ||
| District | Templeton Unified | |
| High School | Templeton | |
MLS Information | ||
| Days on market | 4 | |
| MLS Status | Pending | |
| Listing Date | Jan 15, 2025 | |
| Listing Last Modified | Jan 20, 2025 | |
| Tax ID | 040123021 | |
| MLS Area | PSOR - Paso Robles | |
| MLS # | NS25009336 | |
This information is believed to be accurate, but without any warranty.


