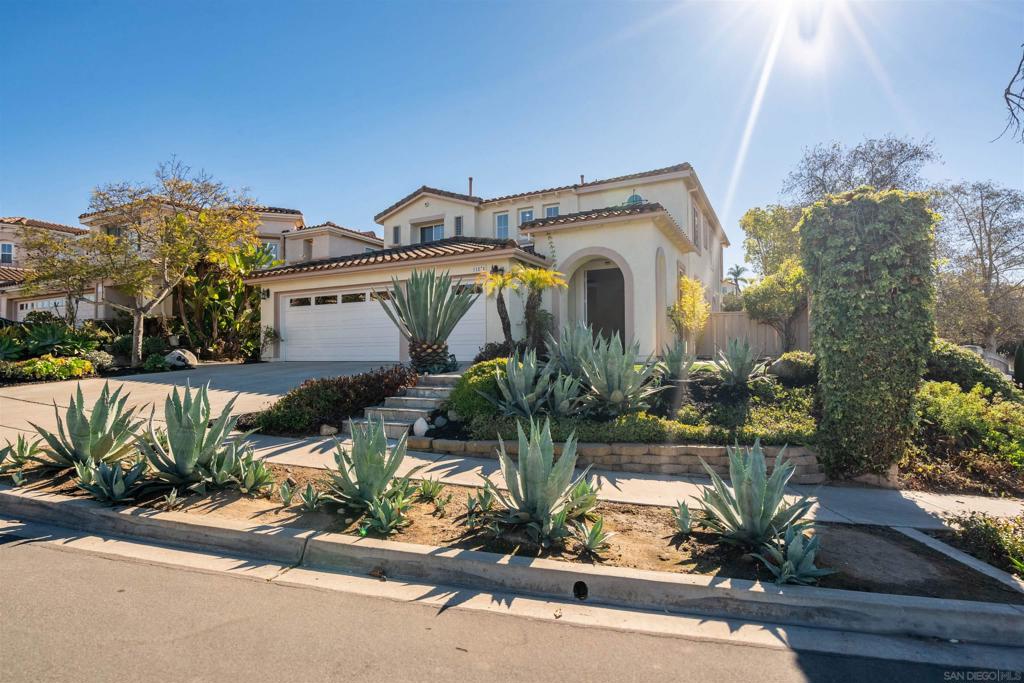Listing by: Claudia Miceli, Keller Williams Realty
5 Beds
4 Baths
3,073SqFt
Active
Your elegant dream home awaits! Nestled in the sought-after Sabre Springs neighborhood, within the top-rated Poway Unified School District, this exceptional property offers the perfect blend of luxury, comfort, and convenience. The community features a nearby play area, trails, dining, and shopping, providing an ideal lifestyle for those seeking both tranquility and accessibility. Recently upgraded and move-in ready! As you enter, you are greeted by an open-concept floor plan that seamlessly flows into a gourmet kitchen, featuring large quartz countertops, a central island, and a stylish dry bar—perfect for entertaining. The kitchen overlooks a spacious family room complete with a cozy fireplace, offering the perfect setting for fun gatherings. On the first floor, you'll find a private bedroom suite with its own bathroom, which can also be transformed into a home office with a view of the pool. With 5 spacious bedrooms and 3.5 bathrooms, this home is thoughtfully designed for both functionality and relaxation, offering plenty of storage.. The upstair primary suite serves as a tranquil retreat, complete with dual walk-in closets and a spa-inspired bathroom featuring porcelain tiles, a soaking tub, and shower newly renovated. Step outside into your beautifully private pool and spa, designed for relaxation and entertainment. Enjoy a glass of wine by the fire pit in a peaceful atmosphere. With a 2-door garage and additional parking for 3 vehicles, parking and storage are never an issue. Experience the lifestyle with unparalleled comfort in an unbeatable location.
Property Details | ||
|---|---|---|
| Price | $1,898,000 | |
| Bedrooms | 5 | |
| Full Baths | 3 | |
| Half Baths | 1 | |
| Total Baths | 4 | |
| Property Type | Residential | |
| Sub type | SingleFamilyResidence | |
| MLS Sub type | Single Family Residence | |
| Stories | 2 | |
| Year Built | 1999 | |
| Subdivision | Sabre Spr | |
| Heating | Natural Gas,Forced Air | |
| Laundry Features | Gas & Electric Dryer Hookup,Individual Room | |
| Pool features | In Ground | |
| Parking Description | Uncovered | |
| Parking Spaces | 5 | |
| Garage spaces | 3 | |
| Association Fee | 198 | |
Geographic Data | ||
| Directions | Cross Street: Springhurst. | |
| County | San Diego | |
| Latitude | 32.9352302 | |
| Longitude | -117.06971441 | |
| Market Area | 92128 - Rancho Bernardo | |
Address Information | ||
| Address | 11874 Caneridge Rd, San Diego, CA 92128 | |
| Postal Code | 92128 | |
| City | San Diego | |
| State | CA | |
| Country | United States | |
Listing Information | ||
| Listing Office | Keller Williams Realty | |
| Listing Agent | Claudia Miceli | |
| Virtual Tour URL | https://drive.google.com/file/d/12v_MBEn0jKADryXguDQKPXcH0AoDHAYG/view?usp=sharing | |
MLS Information | ||
| Days on market | 1 | |
| MLS Status | Active | |
| Listing Date | Jan 16, 2025 | |
| Listing Last Modified | Jan 17, 2025 | |
| Tax ID | 3163611000 | |
| MLS Area | 92128 - Rancho Bernardo | |
| MLS # | 250000823SD | |
This information is believed to be accurate, but without any warranty.


