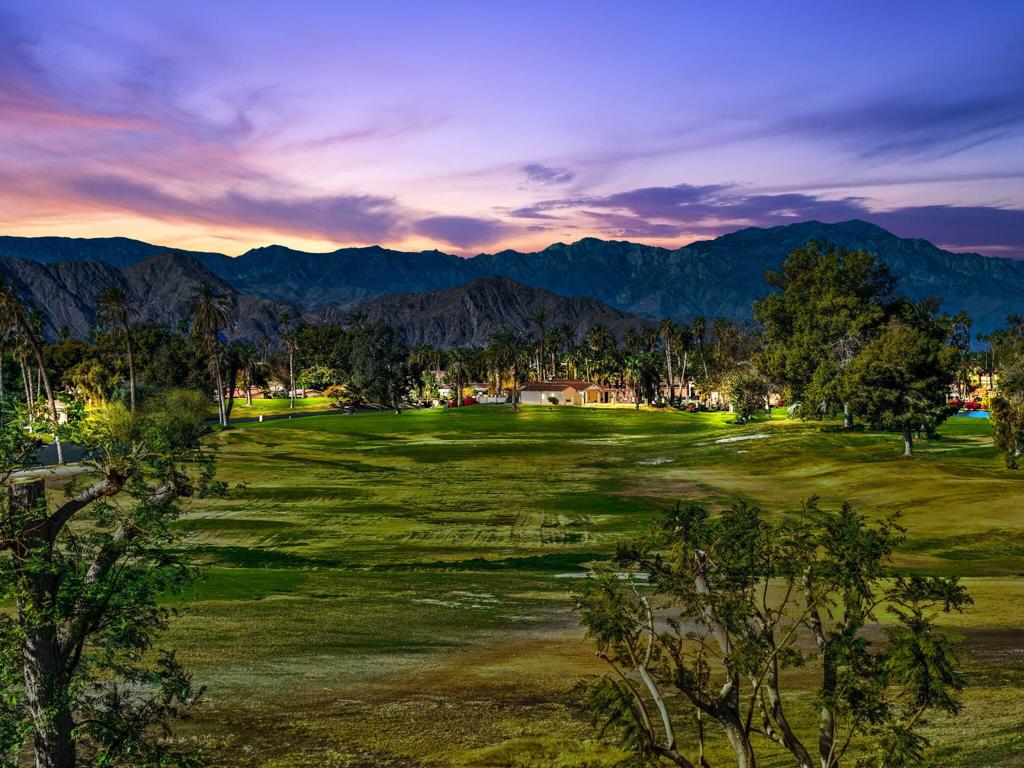Listing by: T.J. McCaa, Cool Digs
3 Beds
2 Baths
1,833SqFt
Active
Location, Location, Vacation! TURNKEY Furnished, Meticulously Maintained and Move-in-Ready, this Royal Vista Plan 2 w/Jaw Dropping, Panoramic Views of Santa Rosa Mountains, Allows SHORT TERM RENTALS. If You've Grown Tired of Trying to Find an AFFORDABLE Short Term Rental Option w/LOW HOA's? You're in LUCK. Floor Plan Delivers a Functional Flow and is Everything Today's Buyer is Looking for... BRIGHT, AIRY and OPEN w/an Abundance of Natural Light. You'll Appreciate the Comfortable Interior w/Porcelain Flooring, a Generous Kitchen w/Granite Counters, a Primary Suite that Opens to a Private Patio and a Bonus Room that is Currently Used as an Office w/a Murphy Bed for a Makeshift Third Bedroom. Seamless Indoor-Outdoor Living w/Two Patios, a Firepit and Amazing Sunsets. You'll also Appreciate the Epoxy-Sealed Two Car Garage + Golf Cart, a Newer Water Heater and the Tasteful Furnishings Package. Truly a Triple Option of Opportunity; a Primary Residence, a Vacation Getaway -or- a Fantastic Rental Opportunity that could be Ready for REVENUE! BONUS: Low HOA's, Gated Security, All Landscaping, Club House, Community Pools & Fitness Center, Sport Courts, Affordable Golf + Close to Music Festivals and Polo Events!
Property Details | ||
|---|---|---|
| Price | $540,000 | |
| Bedrooms | 3 | |
| Full Baths | 2 | |
| Half Baths | 0 | |
| Total Baths | 2 | |
| Property Style | Traditional | |
| Lot Size Area | 5663 | |
| Lot Size Area Units | Square Feet | |
| Acres | 0.13 | |
| Property Type | Residential | |
| Sub type | SingleFamilyResidence | |
| MLS Sub type | Single Family Residence | |
| Stories | 1 | |
| Features | High Ceilings,Recessed Lighting,Furnished | |
| Exterior Features | Golf | |
| Year Built | 2006 | |
| Subdivision | Indian Palms (31432) | |
| View | Golf Course,Panoramic,Mountain(s) | |
| Roof | Concrete,Tile | |
| Heating | Central,Forced Air,Fireplace(s),Natural Gas | |
| Foundation | Slab | |
| Lot Description | Back Yard,Rectangular Lot,Landscaped,Front Yard,On Golf Course,Sprinklers Drip System,Sprinklers Timer,Sprinkler System,Planned Unit Development | |
| Laundry Features | Individual Room | |
| Pool features | In Ground,Community | |
| Parking Description | Golf Cart Garage,Garage Door Opener,Direct Garage Access,Side by Side | |
| Parking Spaces | 6 | |
| Garage spaces | 2 | |
| Association Fee | 320 | |
| Association Amenities | Controlled Access,Tennis Court(s),Sport Court,Other Courts,Gym/Ex Room,Clubhouse,Clubhouse Paid | |
Geographic Data | ||
| Directions | From the Main Gate, proceed to Eisenhower and turn Right, Left on Odlum and then Left on Biery. Home will be on the Left. Cross Street: Odlum Drive. | |
| County | Riverside | |
| Latitude | 33.694193 | |
| Longitude | -116.225287 | |
| Market Area | 314 - Indio South of East Valley | |
Address Information | ||
| Address | 48861 Biery Street, Indio, CA 92201 | |
| Postal Code | 92201 | |
| City | Indio | |
| State | CA | |
| Country | United States | |
Listing Information | ||
| Listing Office | Cool Digs | |
| Listing Agent | T.J. McCaa | |
| Special listing conditions | Standard | |
School Information | ||
| District | Desert Sands Unified | |
| Middle School | Jefferson | |
| High School | Indio | |
MLS Information | ||
| Days on market | 16 | |
| MLS Status | Active | |
| Listing Date | Jan 15, 2025 | |
| Listing Last Modified | Jan 31, 2025 | |
| Tax ID | 614450052 | |
| MLS Area | 314 - Indio South of East Valley | |
| MLS # | 219122878DA | |
This information is believed to be accurate, but without any warranty.


