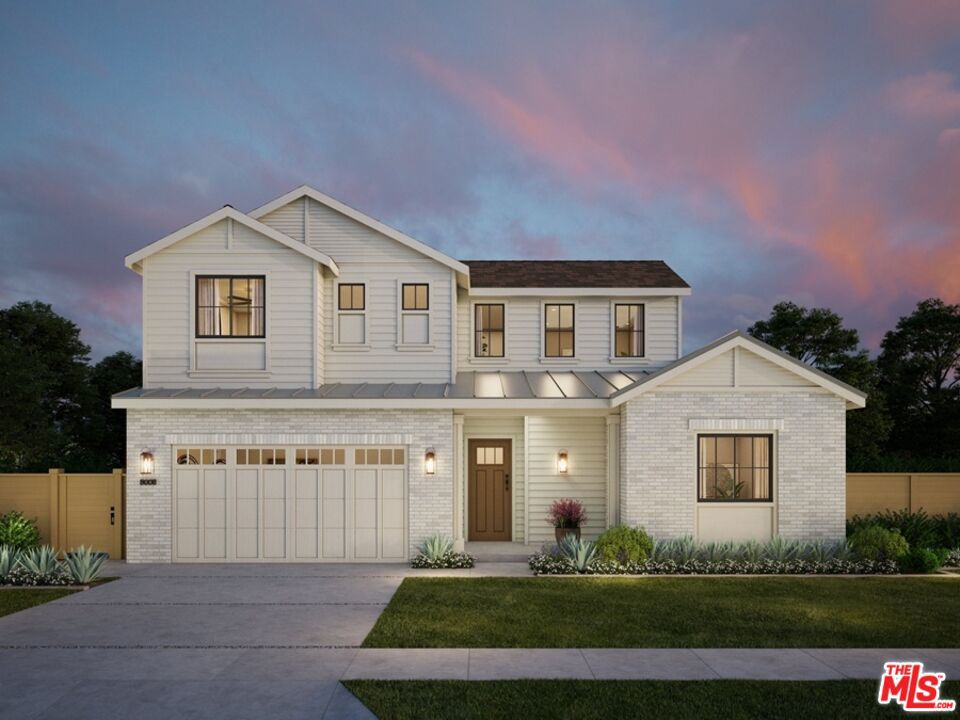Listing by: Kimonique Demos, Thomas James Real Estate Services, Inc
6 Beds
6 Baths
5,323SqFt
Active
This stunning 2-story traditional home is a WORK-IN-PROGRESS and is being built by TJH. Offering 5,323 sq ft of luxurious living space and featuring 6 bedrooms, 5.5 bathrooms, this home seamlessly combines comfort and style. The open-concept floor plan on the first floor includes a spacious great room, kitchen, and nook, perfect for modern living and entertaining. The gourmet kitchen is a chef's dream, with dual islands, ample counter space, a walk-in pantry, and high-end finishes. Floor-to-ceiling stacked sliding doors lead you from the main living areas to a covered patio and a beautifully landscaped backyard with a detached ADU, ideal for guests or additional privacy. Upstairs, the luxurious Grand Suite features a retreat space and is complete with dual walk-in closets and a spa-inspired bathroom featuring dual vanities, a freestanding soaking tub, and a walk-in shower. The upper level also includes a cozy loft, a Jr. Suite, and two additional secondary bedrooms, each with its own en-suite bathroom. This home is ideally located south of Ventura Boulevard, in the heart of Sherman Oaks, on a lightly tree-lined road. Enjoy proximity to the best shops, top-rated schools, and major freeways, offering unparalleled convenience. Unlock the advantages of buying a work-in progress home built by TJH, a national leader in high-quality single-family residences. Learn about the preferred pricing plan, personalized design options, guaranteed completion date and more. Contact TJH to learn the benefits of buying early. New TJH homeowners will receive a complimentary 1-year membership to Inspirato, a leader in luxury travel.
Property Details | ||
|---|---|---|
| Price | $5,910,000 | |
| Bedrooms | 6 | |
| Full Baths | 5 | |
| Half Baths | 1 | |
| Total Baths | 6 | |
| Property Style | Traditional | |
| Lot Size | 75x176 | |
| Lot Size Area | 13270 | |
| Lot Size Area Units | Square Feet | |
| Acres | 0.3046 | |
| Property Type | Residential | |
| Sub type | SingleFamilyResidence | |
| MLS Sub type | Single Family Residence | |
| Stories | 2 | |
| Features | Open Floorplan,High Ceilings,Recessed Lighting | |
| Exterior Features | Rain Gutters, | |
| Year Built | 2025 | |
| View | None | |
| Heating | Central,Fireplace(s),Electric | |
| Foundation | Slab | |
| Accessibility | 32 Inch Or More Wide Doors,Doors - Swing In,Parking | |
| Lot Description | Back Yard,Landscaped,Lawn,Yard | |
| Laundry Features | Individual Room,Upper Level,Inside | |
| Pool features | In Ground | |
| Parking Description | Garage - Two Door,Garage | |
| Parking Spaces | 2 | |
| Garage spaces | 2 | |
Geographic Data | ||
| Directions | Woodcliff Rd & Del Gado Dr | |
| County | Los Angeles | |
| Latitude | 34.147811 | |
| Longitude | -118.467634 | |
| Market Area | SO - Sherman Oaks | |
Address Information | ||
| Address | 4241 Woodcliff Road, Sherman Oaks, CA 91403 | |
| Postal Code | 91403 | |
| City | Sherman Oaks | |
| State | CA | |
| Country | United States | |
Listing Information | ||
| Listing Office | Thomas James Real Estate Services, Inc | |
| Listing Agent | Kimonique Demos | |
| Special listing conditions | Standard | |
MLS Information | ||
| Days on market | 8 | |
| MLS Status | Active | |
| Listing Date | Jan 15, 2025 | |
| Listing Last Modified | Jan 23, 2025 | |
| Tax ID | 2281006002 | |
| MLS Area | SO - Sherman Oaks | |
| MLS # | 25477985 | |
This information is believed to be accurate, but without any warranty.


