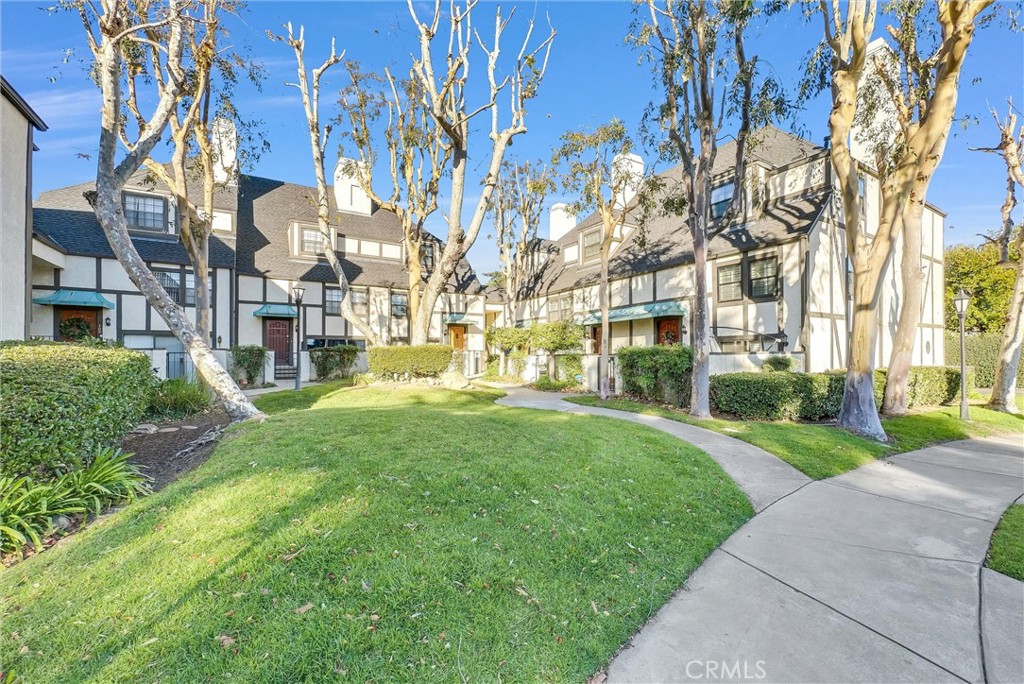Listing by: MARISA FLETCHER, EXP REALTY OF CALIFORNIA INC, 951.870.5183
2 Beds
4 Baths
1,798SqFt
Active
Step into 115 Rosewood Court, a beautifully remodeled tri-level condominium in Ontario’s historic district. This spacious 1,798-square-foot home offers 2 master suites, a full bathroom in each suite; (2) 1/2 baths, and a versatile layout designed for comfort and style. On the first level, you’ll find a cozy living area perfect for relaxing, complete with a convenient half bath. Ascend to the second level, where a second living space or family room flows seamlessly into a remodeled kitchen with updated cabinetry and ample space for entertaining; also includes a half bath. Natural light pours into every corner, creating an inviting atmosphere throughout. The top floor houses two master suites, each with its own private, beautifully updated bathroom, offering ultimate privacy and comfort. Fresh paint and new flooring throughout enhance the home’s modern appeal, while thoughtful upgrades ensure a move-in-ready experience. Nestled in the vibrant Ontario Historical District, this home is moments away from Ontario’s best dining, shopping, and entertainment. Its unique tri-level design, prime location, and contemporary updates make it a standout property for buyers seeking both charm and convenience. Schedule your private tour today—don’t miss your chance to own this exceptional home in a sought-after neighborhood!
Property Details | ||
|---|---|---|
| Price | $535,000 | |
| Bedrooms | 2 | |
| Full Baths | 2 | |
| Half Baths | 2 | |
| Total Baths | 4 | |
| Lot Size Area | 1798 | |
| Lot Size Area Units | Square Feet | |
| Acres | 0.0413 | |
| Property Type | Residential | |
| Sub type | Condominium | |
| MLS Sub type | Condominium | |
| Stories | 3 | |
| Features | 2 Staircases | |
| Exterior Features | Curbs,Sidewalks,Storm Drains,Street Lights | |
| Year Built | 1980 | |
| View | None | |
| Heating | Central,Fireplace(s) | |
| Foundation | Permanent | |
| Laundry Features | In Garage | |
| Pool features | None | |
| Parking Description | Garage | |
| Parking Spaces | 4 | |
| Garage spaces | 2 | |
| Association Fee | 623 | |
| Association Amenities | Trash,Water,Maintenance Front Yard | |
Geographic Data | ||
| Directions | CA-71 N - S Euclid Ave - Turn right onto E Rosewood Ct | |
| County | San Bernardino | |
| Latitude | 34.077272 | |
| Longitude | -117.650164 | |
| Market Area | 686 - Ontario | |
Address Information | ||
| Address | 115 E Rosewood Court, Ontario, CA 91764 | |
| Postal Code | 91764 | |
| City | Ontario | |
| State | CA | |
| Country | United States | |
Listing Information | ||
| Listing Office | EXP REALTY OF CALIFORNIA INC | |
| Listing Agent | MARISA FLETCHER | |
| Listing Agent Phone | 951.870.5183 | |
| Attribution Contact | 951.870.5183 | |
| Compensation Disclaimer | The offer of compensation is made only to participants of the MLS where the listing is filed. | |
| Special listing conditions | Standard | |
| Ownership | Condominium | |
School Information | ||
| District | Ontario-Montclair | |
MLS Information | ||
| Days on market | 10 | |
| MLS Status | Active | |
| Listing Date | Jan 15, 2025 | |
| Listing Last Modified | Jan 26, 2025 | |
| Tax ID | 1048061290000 | |
| MLS Area | 686 - Ontario | |
| MLS # | IV25010472 | |
This information is believed to be accurate, but without any warranty.


