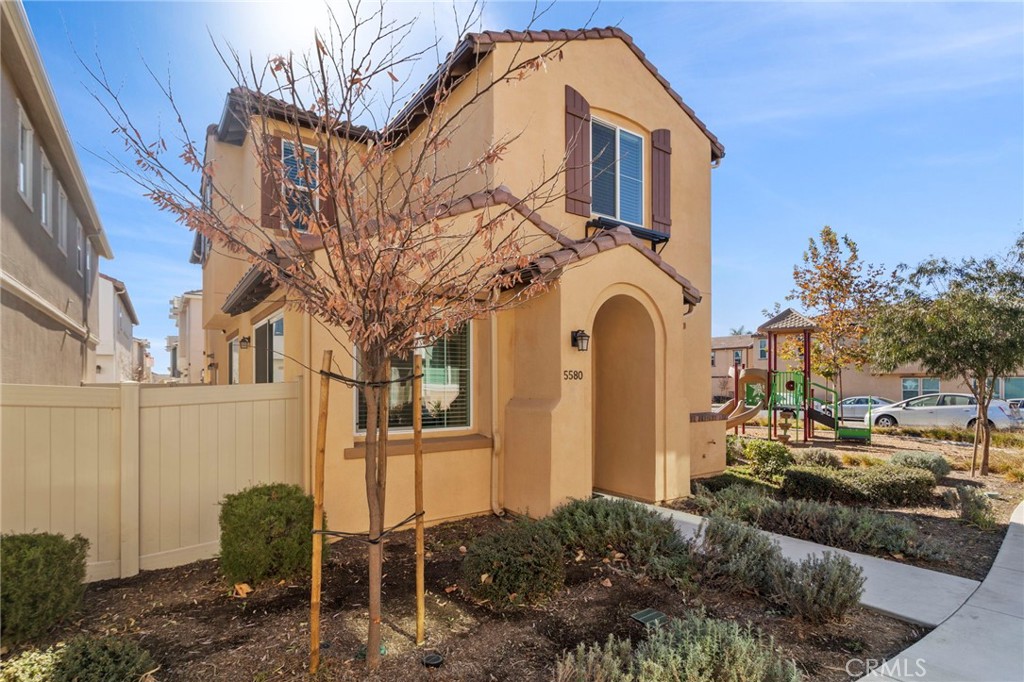Listing by: Kristin Devine-Gutierrez, EXP REALTY OF CALIFORNIA INC, 909-910-7757
3 Beds
3 Baths
1,729SqFt
Pending
This beautifully designed, two-story home, located in a charming, gated community, was built in 2020 and offers the perfect blend of style, comfort, and functionality. Upon entering, you are greeted by the open-concept main living, dining and kitchen areas. The high ceilings, luxury vinyl plank flooring, brand new paint throughout, large windows providing natural light, and gourmet kitchen with stunning quartz counters, a spacious island, and stainless steel appliances, all create a sense of sophistication and warmth. There is direct access to the finished 2 car garage complete with an EV charger and a powder room on the first floor, too. As you head upstairs, there is a small landing space perfect for a workstation or study area. The primary bedroom boasts a walk-in closet and dual vanity. The two additional, spacious bedrooms share a full bath. For added convenience, there is a separate laundry room located on this level. Entertain or relax in the cozy, gated side yard just outside the living room. Enjoy the energy efficiency of the fully paid for solar system. The community provides access to a BBQ, playground, exercise area and picnic area for outdoor fun and recreation. With NO Mello Roos and low HOA dues, this is an incredible house waiting to be called home!
Property Details | ||
|---|---|---|
| Price | $675,000 | |
| Bedrooms | 3 | |
| Full Baths | 2 | |
| Half Baths | 1 | |
| Total Baths | 3 | |
| Lot Size Area | 1000 | |
| Lot Size Area Units | Square Feet | |
| Acres | 0.023 | |
| Property Type | Residential | |
| Sub type | SingleFamilyResidence | |
| MLS Sub type | Single Family Residence | |
| Stories | 2 | |
| Features | High Ceilings,Quartz Counters,Recessed Lighting | |
| Exterior Features | Curbs,Sidewalks,Street Lights | |
| Year Built | 2020 | |
| View | Neighborhood | |
| Roof | Tile | |
| Heating | Central | |
| Foundation | Slab | |
| Lot Description | Level with Street,Yard | |
| Laundry Features | Dryer Included,Individual Room,Upper Level,Washer Included | |
| Pool features | None | |
| Parking Description | Direct Garage Access,Electric Vehicle Charging Station(s),Garage | |
| Parking Spaces | 2 | |
| Garage spaces | 2 | |
| Association Fee | 196 | |
| Association Amenities | Barbecue,Picnic Area,Playground,Maintenance Grounds,Pets Permitted,Controlled Access | |
Geographic Data | ||
| Directions | South of Mission Blvd | |
| County | San Bernardino | |
| Latitude | 34.055164 | |
| Longitude | -117.683183 | |
| Market Area | 685 - Montclair | |
Address Information | ||
| Address | 5580 Valencia Drive, Montclair, CA 91762 | |
| Postal Code | 91762 | |
| City | Montclair | |
| State | CA | |
| Country | United States | |
Listing Information | ||
| Listing Office | EXP REALTY OF CALIFORNIA INC | |
| Listing Agent | Kristin Devine-Gutierrez | |
| Listing Agent Phone | 909-910-7757 | |
| Attribution Contact | 909-910-7757 | |
| Compensation Disclaimer | The offer of compensation is made only to participants of the MLS where the listing is filed. | |
| Special listing conditions | Standard | |
| Ownership | Condominium | |
| Virtual Tour URL | https://www.zillow.com/view-imx/b47c905e-9a46-420c-a583-aabc6c98a483?setAttribution=mls&wl=true&initialViewType=pano&utm_source=dashboard | |
School Information | ||
| District | Ontario-Montclair | |
MLS Information | ||
| Days on market | 6 | |
| MLS Status | Pending | |
| Listing Date | Jan 15, 2025 | |
| Listing Last Modified | Jan 22, 2025 | |
| Tax ID | 1011351310000 | |
| MLS Area | 685 - Montclair | |
| MLS # | CV24255915 | |
This information is believed to be accurate, but without any warranty.


