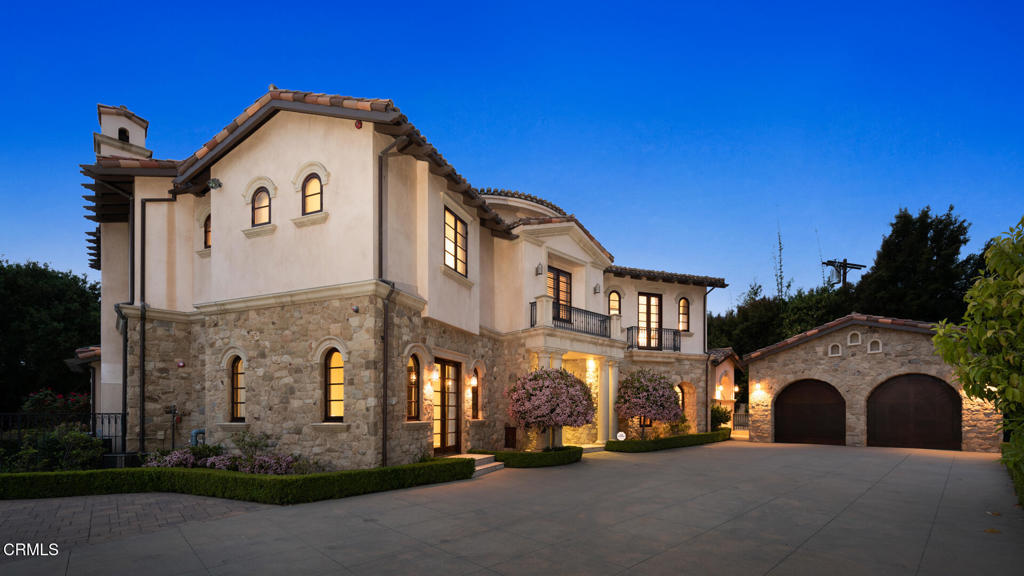Listing by: Brent Chang, COMPASS
5 Beds
7 Baths
10,064SqFt
Active
Luxury Italian Revival estate built with the finest of materials in 2010. Situated on a large, level and gated lot in the Caltech area, and spanning over 10,000 sf across 3 levels, the property features materials and craftsmanship rarely seen in newer custom homes. Traveling the 100 yard driveway from the gated entrance, the exterior features Santa Barbara Sandstone with arched doorways and windows. Constructed with luxury materials akin to those used during the opulence of the Roaring 20's: Carved wood ceilings, granite moldings, hand carved marble bathtub in primary bath, Brazilian mahogany cabinets, solid core wood doors, pebble leather wall coverings & antiqued French limestone flooring are featured throughout the interior. Architectural spiral staircase with wrought iron railings, as well as modern elevator allow for convenient traversing. High ceilings create space and openness: 3-story ceiling in entry; 20' ceiling in family room and 10' ceilings throughout. Outside, three car garage with attached office, sunken sports court and large pool and spa anchored by towering 14' water wall provide the best in Southern California entertaining and living. *FEATURES: *5-BR Suites, 3 Add'l BA's. *Entry-level: Foyer, dining room, living room, family room, kitchen w/breakfast area, butler's pantry, mud room, BR suite, 2 Add'l BA's, covered patio w/FP. *Upper-level: Primary BR Suite w/2 WC's, 2 BR suites, covered patio w/FP. *Lower-level: Theater, gym, great room w/FP opening to sports crt, BR suite, BA. *Elevator servicing 3-levels. *3-car garage w/office. *Pool & spa w/14' water wall. *Fully gated w/automatic driveway gate. *Sports court. *600 AMP electrical, copper plumbing. *Lutron home automation system.
Property Details | ||
|---|---|---|
| Price | $6,250,000 | |
| Bedrooms | 5 | |
| Full Baths | 7 | |
| Half Baths | 0 | |
| Total Baths | 7 | |
| Lot Size Area | 28003 | |
| Lot Size Area Units | Square Feet | |
| Acres | 0.6429 | |
| Property Type | Residential | |
| Sub type | SingleFamilyResidence | |
| MLS Sub type | Single Family Residence | |
| Stories | 3 | |
| Features | Beamed Ceilings,Vacuum Central,Stone Counters,Pantry,Copper Plumbing Full,Balcony,Wet Bar,Two Story Ceilings,Storage,Sump Pump,Recessed Lighting,High Ceilings,Home Automation System,Elevator,Dry Bar,Cathedral Ceiling(s),Crown Molding,Bar,Built-in Features | |
| Exterior Features | Barbecue Private,Sump Pump,Rain Gutters,Lighting,Biking,Sidewalks,Street Lights,Curbs | |
| Year Built | 2009 | |
| View | None | |
| Heating | Central,Fireplace(s) | |
| Lot Description | Back Yard,Level with Street,Sprinklers Timer,Sprinkler System,Sprinklers On Side,Sprinklers In Rear,Sprinklers In Front,Yard,Flag Lot,Level,Landscaped,Lawn | |
| Laundry Features | Individual Room,Dryer Included,Washer Included,Laundry Chute | |
| Pool features | Gas Heat,In Ground,Waterfall,Private | |
| Parking Description | Garage - Two Door,Gated,Driveway,Auto Driveway Gate,Private | |
| Parking Spaces | 10 | |
| Garage spaces | 3 | |
Geographic Data | ||
| Directions | Caltech neighborhood. Between Hill & Ninita. | |
| County | Los Angeles | |
| Latitude | 34.138834 | |
| Longitude | -118.12007 | |
| Market Area | 648 - Pasadena (SE) | |
Address Information | ||
| Address | 1473 San Pasqual Street, Pasadena, CA 91106 | |
| Postal Code | 91106 | |
| City | Pasadena | |
| State | CA | |
| Country | United States | |
Listing Information | ||
| Listing Office | COMPASS | |
| Listing Agent | Brent Chang | |
| Special listing conditions | Standard | |
| Ownership | None | |
MLS Information | ||
| Days on market | 1 | |
| MLS Status | Active | |
| Listing Date | Jan 15, 2025 | |
| Listing Last Modified | Jan 16, 2025 | |
| Tax ID | 5736005028 | |
| MLS Area | 648 - Pasadena (SE) | |
| MLS # | P1-20471 | |
This information is believed to be accurate, but without any warranty.


