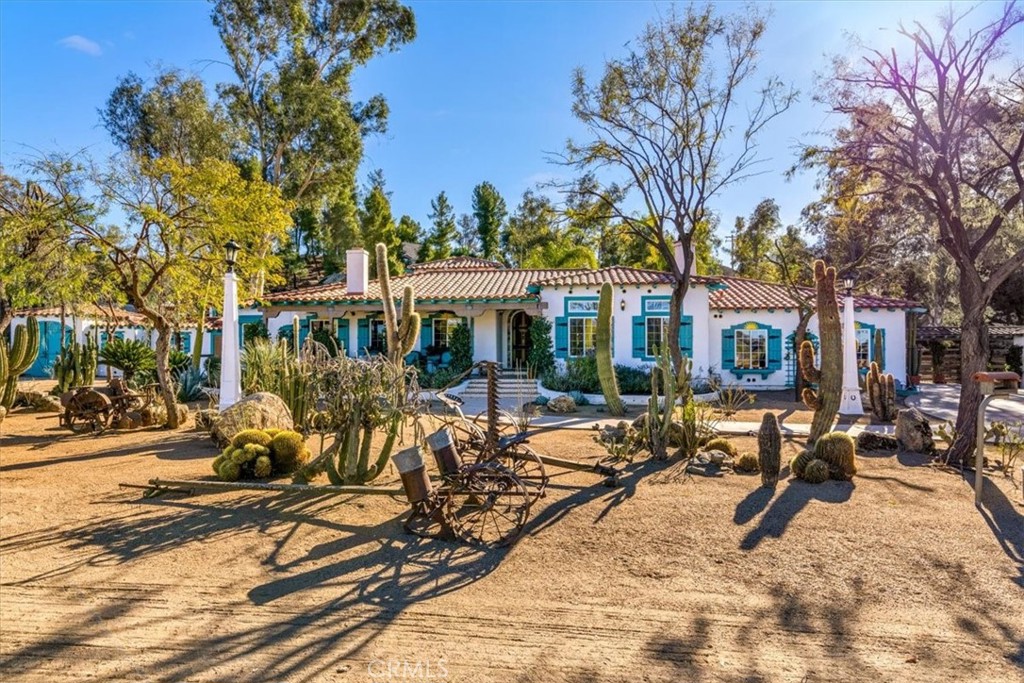Listing by: Mark Kojac, First Team Real Estate, 949-874-4795
5 Beds
5 Baths
3,393SqFt
Active
Privacy - Gated Entrance - Views! Nestled on 4.947 sprawling acres, this property tells a story of meticulous attention to detail, thoughtful design, and a lifestyle that feels both luxurious and inviting. For horse enthusiasts, this property is a dream come true. It includes four 12x12 stables, tack room, 60-foot round pen, cross fencing, and a ¼-mile track for exercising your horses—all with easy access to nearby trails. The outdoor spaces are nothing short of extraordinary. The backyard feels like a coastal Mexican resort, with a Tappan grill, natural gas BBQ, natural gas tiki torches, and a large covered breezeway with a massive wood-burning fireplace—ideal for family gatherings or entertaining friends. A poolside shower and custom seating areas make this the ultimate outdoor oasis. On the far side of the pool lies a charming collection of custom-built structures. Here you’ll find a casita with Spanish paver floors, a ¾ bath, cast-iron fireplace and air conditioning. Across the way is the cantina, a South-of-the-border-inspired retreat with a bar, paver counters, and seating for eight. A tractor garage and workshop, built from railroad ties, complete this unique outdoor village. The home features ¾-inch white oak floors and 12-inch baseboards throughout. All interior doors are solid wood with 5 1/2 inch casings. How about an underground wine cellar and tasting room, complete with paver floors and storage for 1,200 bottles of wine. Park onsite 20+ cars for events and gatherings. Only one owner in 25 years.
Property Details | ||
|---|---|---|
| Price | $1,190,000 | |
| Bedrooms | 5 | |
| Full Baths | 4 | |
| Half Baths | 1 | |
| Total Baths | 5 | |
| Property Style | Spanish | |
| Lot Size Area | 215491 | |
| Lot Size Area Units | Square Feet | |
| Acres | 4.947 | |
| Property Type | Residential | |
| Sub type | SingleFamilyResidence | |
| MLS Sub type | Single Family Residence | |
| Stories | 2 | |
| Features | Attic Fan,Balcony,Bar,Beamed Ceilings,Block Walls,Built-in Features,Ceiling Fan(s),Ceramic Counters,Granite Counters,High Ceilings,Pantry,Recessed Lighting,Storage | |
| Exterior Features | Awning(s),Barbecue Private,Corral,Lighting,Stable,Biking,Fishing,Foothills,Golf,Hiking,Lake,Horse Trails,Park,Watersports,Mountainous,Preserve/Public Land,Stable(s),Rural | |
| Year Built | 2000 | |
| View | Hills,Mountain(s),Panoramic,Pasture,Rocks | |
| Roof | Clay,Tile | |
| Heating | Central,Fireplace(s),Forced Air,Natural Gas,Wood | |
| Foundation | Slab | |
| Lot Description | 0-1 Unit/Acre,Back Yard,Cul-De-Sac,Front Yard,Garden,Horse Property,Horse Property Improved,Horse Property Unimproved,Landscaped,Lawn,Level with Street,Lot Over 40000 Sqft,Rectangular Lot,Level,Park Nearby,Pasture,Paved,Ranch,Sprinkler System,Sprinklers Drip System,Sprinklers In Front,Sprinklers In Rear,Sprinklers On Side,Sprinklers Timer | |
| Laundry Features | Gas Dryer Hookup,Individual Room,Inside,Washer Hookup | |
| Pool features | Private,Gunite,In Ground,Pebble | |
| Parking Description | Circular Driveway,Direct Garage Access,Driveway,Concrete,Driveway Level,Garage,Garage - Single Door,Garage - Two Door,Guest,On Site,Oversized,Private,RV Potential | |
| Parking Spaces | 20 | |
| Garage spaces | 5 | |
| Association Fee | 0 | |
Geographic Data | ||
| Directions | Chambers Ave and Hemet Street | |
| County | Riverside | |
| Latitude | 33.721395 | |
| Longitude | -116.922127 | |
| Market Area | SRCAR - Southwest Riverside County | |
Address Information | ||
| Address | 42350 Rockview Drive, Hemet, CA 92544 | |
| Postal Code | 92544 | |
| City | Hemet | |
| State | CA | |
| Country | United States | |
Listing Information | ||
| Listing Office | First Team Real Estate | |
| Listing Agent | Mark Kojac | |
| Listing Agent Phone | 949-874-4795 | |
| Attribution Contact | 949-874-4795 | |
| Compensation Disclaimer | The offer of compensation is made only to participants of the MLS where the listing is filed. | |
| Special listing conditions | Standard | |
| Ownership | None | |
| Virtual Tour URL | https://42350Rockview.com/idx | |
School Information | ||
| District | Hemet Unified | |
| Elementary School | Little Lake | |
| Middle School | Dartmouth | |
| High School | Hemet | |
MLS Information | ||
| Days on market | 11 | |
| MLS Status | Active | |
| Listing Date | Jan 22, 2025 | |
| Listing Last Modified | Feb 3, 2025 | |
| Tax ID | 555400002 | |
| MLS Area | SRCAR - Southwest Riverside County | |
| MLS # | LG25009641 | |
This information is believed to be accurate, but without any warranty.


