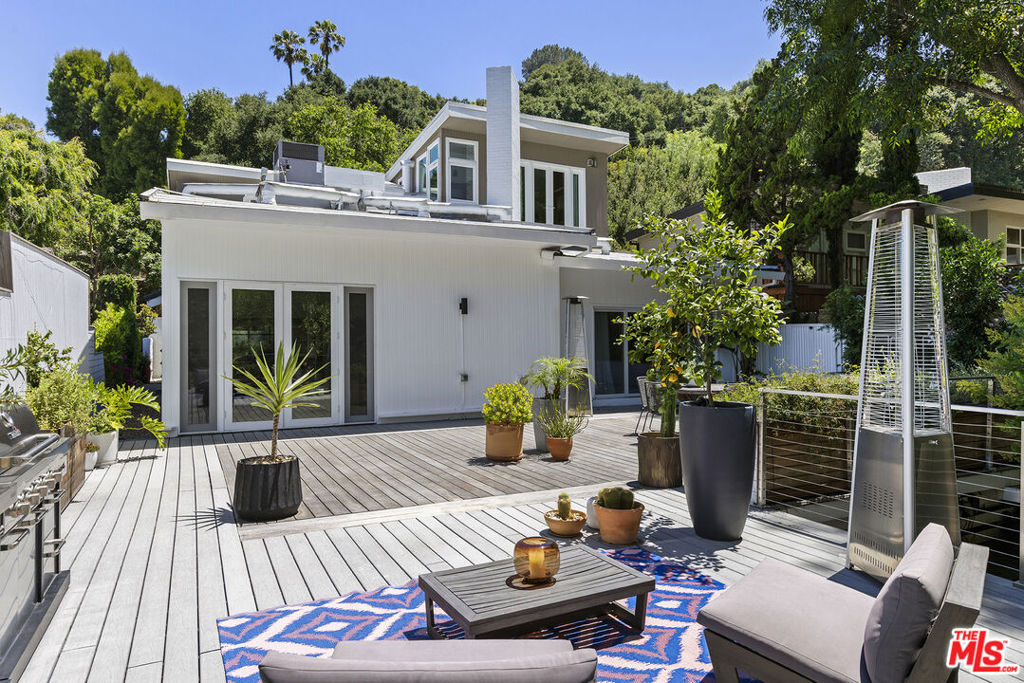Listing by: Elena Jovis, Nourmand & Associates-BH
4 Beds
3 Baths
2,629SqFt
Active
This warm and inviting Mid-Century home is perched in a serene enclave tucked at the end of a quiet Hollywood Hills cul-de-sac. Accessed by a long private drive, this bucolic urban escape blends tree house vibes with incredible volumes and distinctive architecture. A striking custom wood and stained-glass door leads to a formal entry with tall ceilings and skylights filling the home with an abundance of natural light. From there, the open floor plan allows each room to seamlessly flow into each other, perfect for anyone needing space and versatility. The kitchen has ample cabinetry, a colorful Bertazzoni range and an oversized center island. The living room features a dual sided fireplace, built in bookcases and French doors leading to an expansive deck equipped with a BBQ station. Surrounded by luscious greenery, this property offers quintessential indoor/outdoor lifestyle, ideal for entertaining your guests, al fresco dining or simply relaxing under magnificent trees. The primary suite occupies the entire top floor, with peaceful treetop views and a remodeled en-suite bathroom. The second bedroom has beautiful views of the hills and twinkling city lights. A third bedroom fitted with its own bath and fireplace has direct deck access. A cozy and warm den, and a loft currently used as an office (could be a 4th bedroom), complete this unique property. There is a 2-car attached garage and space for additional parking in the driveway. The location is fantastic, with easy access to Hollywood and Downtown LA, all major studios, Griffith Park hiking trails and reservoir, Hollywood Bowl, and a myriad of highly rated shops and restaurants. This hidden modern gem combines space, location and style!
Property Details | ||
|---|---|---|
| Price | $1,899,000 | |
| Bedrooms | 4 | |
| Full Baths | 3 | |
| Half Baths | 0 | |
| Total Baths | 3 | |
| Property Style | Mid Century Modern | |
| Lot Size | 52x147 | |
| Lot Size Area | 7159 | |
| Lot Size Area Units | Square Feet | |
| Acres | 0.1643 | |
| Property Type | Residential | |
| Sub type | SingleFamilyResidence | |
| MLS Sub type | Single Family Residence | |
| Stories | 3 | |
| Features | Ceiling Fan(s) | |
| Year Built | 1950 | |
| View | City Lights | |
| Heating | Central | |
| Laundry Features | Washer Included,Dryer Included,In Garage | |
| Pool features | None | |
| Parking Spaces | 2 | |
| Garage spaces | 2 | |
Geographic Data | ||
| Directions | Cahuenga Blvd W. to Broadlawn Drive. Do not park where the For Sale sign is located, instead continue further, past the intersection, drive up the private drive on your left and continue until you reach the house. | |
| County | Los Angeles | |
| Latitude | 34.131364 | |
| Longitude | -118.357345 | |
| Market Area | C03 - Sunset Strip - Hollywood Hills West | |
Address Information | ||
| Address | 3820 Broadlawn Drive, Los Angeles, CA 90068 | |
| Postal Code | 90068 | |
| City | Los Angeles | |
| State | CA | |
| Country | United States | |
Listing Information | ||
| Listing Office | Nourmand & Associates-BH | |
| Listing Agent | Elena Jovis | |
| Special listing conditions | Standard | |
MLS Information | ||
| Days on market | 15 | |
| MLS Status | Active | |
| Listing Date | Jan 16, 2025 | |
| Listing Last Modified | Jan 31, 2025 | |
| Tax ID | 2425023022 | |
| MLS Area | C03 - Sunset Strip - Hollywood Hills West | |
| MLS # | 25483747 | |
This information is believed to be accurate, but without any warranty.


