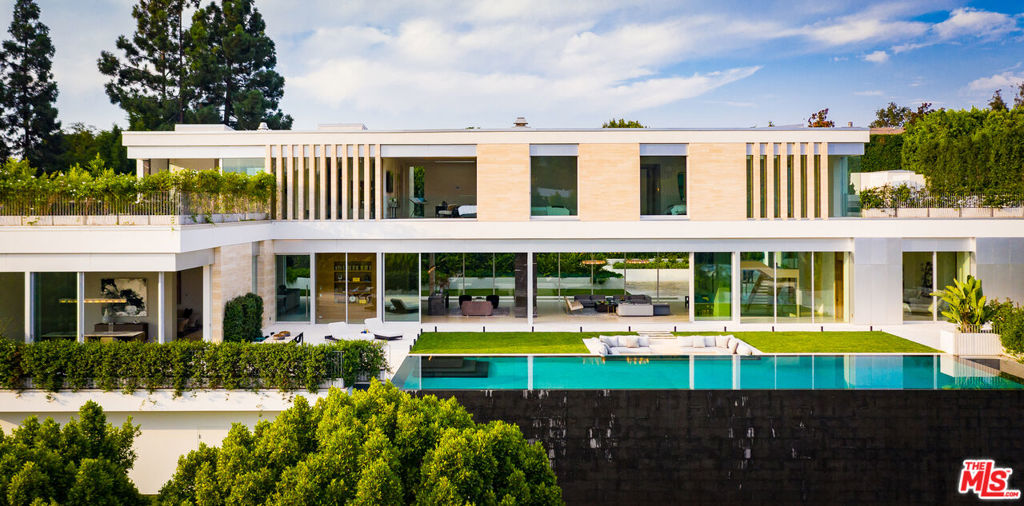Listing by: Benjamin Bacal, Revel Real Estate
5 Beds
9 Baths
14,438SqFt
Active
Extraordinary Estate by London-based Quinn Architects is a True Embodiment of Modern Luxury! Designed to impress, the home offers approximately 14,438 square feet of meticulously curated living space with floor-to-ceiling glass walls that showcase breathtaking panoramic views, set on nearly an acre of prime Lower Bel-Air real estate. The residence features an array of high-end amenities, including a grand glass atrium, expansive living areas, a chef's kitchen and an additional secondary prep kitchen. The main level provides a seamless flow between indoor and outdoor spaces, perfect for both intimate gatherings and large-scale entertaining. The upper level is dedicated to a sumptuous master suite, spanning around 2,100 square feet including a large private terrace complete with a spa and fire pit, and stunning views of the Bel-Air Country Club and city lights. The lower level is designed for ultimate relaxation and entertainment, featuring a game lounge with a bar, a state-of-the-art gym, a movie theater, and a temperature-controlled wine cellar. Additionally, the estate includes four spacious guest suites, a staff suite, and numerous outdoor amenities. The property is completed by a 65-foot infinity-edge pool, lush lawns, and ample patio spaces that extend the living area outdoors. This estate is a blend of contemporary elegance and sophisticated design. Truly a paragon of luxurious living in one of the most coveted locations in Lower Bel-Air.
Property Details | ||
|---|---|---|
| Price | $35,000,000 | |
| Bedrooms | 5 | |
| Full Baths | 9 | |
| Half Baths | 0 | |
| Total Baths | 9 | |
| Property Style | Contemporary | |
| Lot Size Area | 42228 | |
| Lot Size Area Units | Square Feet | |
| Acres | 0.9694 | |
| Property Type | Residential | |
| Sub type | SingleFamilyResidence | |
| MLS Sub type | Single Family Residence | |
| Stories | 0 | |
| Year Built | 2015 | |
| View | Canyon,City Lights,Park/Greenbelt,Golf Course | |
| Heating | Central | |
| Lot Description | Back Yard,Front Yard,Landscaped | |
| Laundry Features | Washer Included,Dryer Included,Inside,Individual Room | |
| Pool features | In Ground,Private | |
| Parking Description | Direct Garage Access,Driveway,Garage Door Opener,Gated,Oversized,Guest,Private | |
| Parking Spaces | 12 | |
Geographic Data | ||
| Directions | Bel Air East Gate to Bel Air Road, left on Bellagio Road, right on Perugia Way, or Bel Air West Gate follow Bellagio Road, left on Perugia Way. | |
| County | Los Angeles | |
| Latitude | 34.081324 | |
| Longitude | -118.449232 | |
| Market Area | C04 - Bel Air - Holmby Hills | |
Address Information | ||
| Address | 642 Perugia Way, Los Angeles, CA 90077 | |
| Postal Code | 90077 | |
| City | Los Angeles | |
| State | CA | |
| Country | United States | |
Listing Information | ||
| Listing Office | Revel Real Estate | |
| Listing Agent | Benjamin Bacal | |
| Special listing conditions | Standard | |
MLS Information | ||
| Days on market | 8 | |
| MLS Status | Active | |
| Listing Date | Jan 16, 2025 | |
| Listing Last Modified | Jan 24, 2025 | |
| Tax ID | 4362003038 | |
| MLS Area | C04 - Bel Air - Holmby Hills | |
| MLS # | 25483663 | |
This information is believed to be accurate, but without any warranty.


