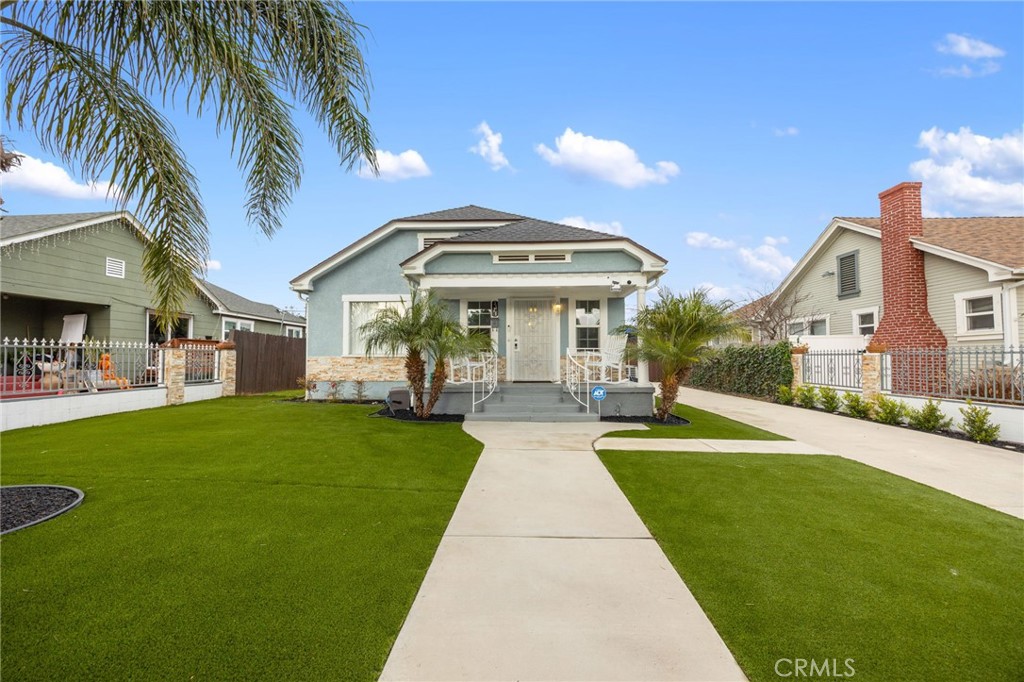Listing by: Laurie Cappadocia, Property Red, 949-606-4396
4 Beds
3 Baths
2,075SqFt
Active
Located in Park View Heights, this light and bright three bedroom two bath home PLUS ADU with lots of historical character, including original brick fireplace, built-in book shelves in the Living room and Dining room complete with original glass knobs, original pristine refinished wood floors in the living room and formal dining room. Custom new kitchen with 24 x 24 ceramic flooring, all new maple finish wood cabinetry with modern stainless-steel pulls, slab Corian countertops with custom marble subway tile backsplash, built in wine rack, two refrigerators, four burner cooktop range with griddle, newer microwave and dishwasher, plenty of storage including extra large pantry and stackable washer and dryer area. Kitchen leads to back door with exit to the large yard. Private primary bedroom includes new flooring, massive closet with built-ins, vaulted ceilings, canned lights, updated primary bathroom with extra large soaking tub, separate shower complete with glass enclosure and custom tile stone bottom floor with stacked accent tile, dual sinks, vanity with plenty of storage and slab Corian countertop. Two secondary bedrooms both with good size closets. Updated secondary bathroom including dual sinks vanity with plenty of storage, slab Corian countertops, beautifully designed large walk-in shower with custom glass enclosure, pebble style tile with large 18x24 tiles and beautiful complementary accent tile to give the entire bathroom a custom finish. Washer and dryer hook ups, not only in the kitchen but hallway as well for convenience. Trayed original ceilings with custom molding, original interior doors, and canned lightning complete this beautiful home. The separate ADU offers plenty of space with full kitchen, including a four burner range and oven, dishwasher, microwave, refrigerator/freezer. Custom cabinets with chrome pulls, slab Corian countertops, stainless steel sink, canned lighting. Bathroom with custom glass enclosure, custom tile work, wood vanity with slab counter, walk-in closet with plenty of storage. Washer/dryer hook ups and mini split offers AC. DETACHED ADU is prefect for multi-generational families or extra income! The sunny yard has great space to entertain or garden, turf for low maintenance and tuff shed for extra storage. Extra long driveway with plenty of parking behind a gated, locked fence for extra security and solar is included. This quaint home is turn key and ready for you!!
Property Details | ||
|---|---|---|
| Price | $1,240,000 | |
| Bedrooms | 4 | |
| Full Baths | 3 | |
| Total Baths | 3 | |
| Lot Size Area | 6752 | |
| Lot Size Area Units | Square Feet | |
| Acres | 0.155 | |
| Property Type | Residential | |
| Sub type | SingleFamilyResidence | |
| MLS Sub type | Single Family Residence | |
| Stories | 1 | |
| Features | Recessed Lighting | |
| Exterior Features | Curbs,Gutters,Sidewalks,Storm Drains,Street Lights | |
| Year Built | 1922 | |
| View | None | |
| Heating | Wall Furnace | |
| Lot Description | Yard | |
| Laundry Features | Inside | |
| Pool features | None | |
| Parking Spaces | 0 | |
| Garage spaces | 0 | |
| Association Fee | 0 | |
Geographic Data | ||
| Directions | W Slauson Ave. to West Blvd. to W 58th Pl. | |
| County | Los Angeles | |
| Latitude | 33.98837 | |
| Longitude | -118.333818 | |
| Market Area | 699 - Not Defined | |
Address Information | ||
| Address | 3521 W 58th Place, Los Angeles, CA 90043 | |
| Postal Code | 90043 | |
| City | Los Angeles | |
| State | CA | |
| Country | United States | |
Listing Information | ||
| Listing Office | Property Red | |
| Listing Agent | Laurie Cappadocia | |
| Listing Agent Phone | 949-606-4396 | |
| Attribution Contact | 949-606-4396 | |
| Compensation Disclaimer | The offer of compensation is made only to participants of the MLS where the listing is filed. | |
| Special listing conditions | Standard | |
| Ownership | None | |
School Information | ||
| District | Los Angeles Unified | |
MLS Information | ||
| Days on market | 12 | |
| MLS Status | Active | |
| Listing Date | Jan 16, 2025 | |
| Listing Last Modified | Jan 28, 2025 | |
| Tax ID | 4004005015 | |
| MLS Area | 699 - Not Defined | |
| MLS # | OC25000168 | |
This information is believed to be accurate, but without any warranty.


