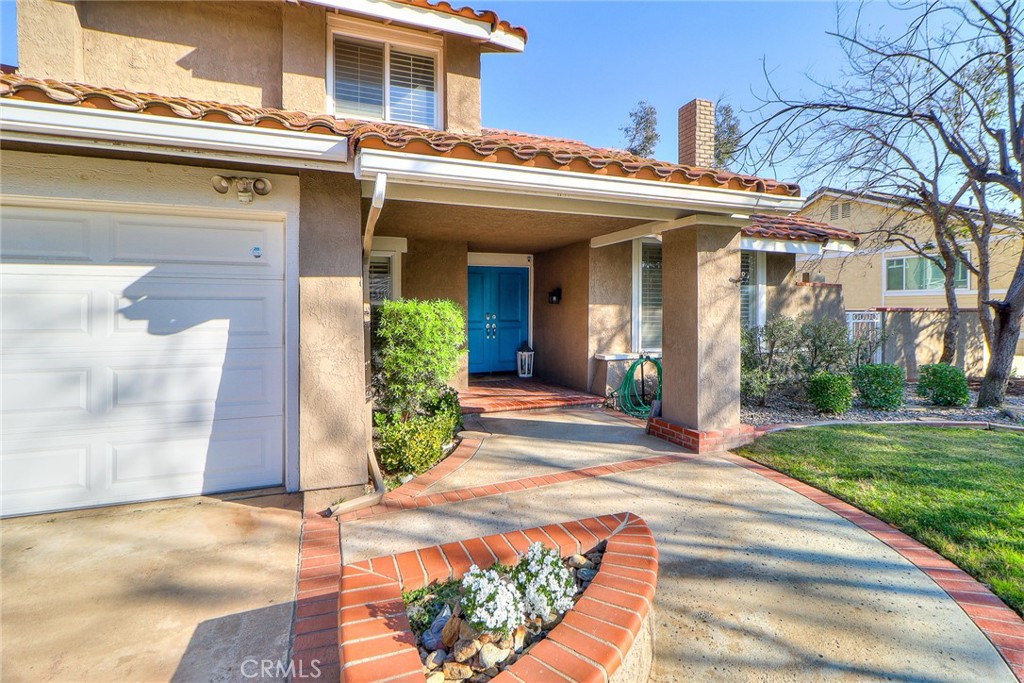Listing by: Susanne Franz, Elevate Real Estate Agency, 4085151623
4 Beds
3 Baths
2,294SqFt
Active
Charming 4 Bedroom, 3 Bathroom Home on large lot! Nestled on nearly half an acre, this beautifully updated 2,294 sq. ft. home offers a perfect blend of modern elegance and tranquil living. Calming colors and an abundance of natural light welcome you into the spacious interiors, where large dining room windows fill the space with sunlight! The home features a stunning, updated kitchen and baths, with high-quality finishes throughout.The living room & upstairs are adorned with new carpet, adding warmth and comfort to the home. Custom shutters throughout much of the home offer a stylish touch while providing privacy and light control. Upstairs you will find a spacious relaxing primary suite with fireplace, ceiling fan, double sink and vanity area, a separate toilet room, a separate tub and shower room, & a walk in closet! You will also find two more bedrooms upstairs and a jack & jill bathroom. Step outside to discover a serene backyard retreat, complete with a gas fire pit, perfect for cozy evenings under the stars. The covered outdoor BBQ area, equipped with a TV and fridge, is ideal for hosting gatherings or relaxing by the beautifully remodeled sparkling pool and spa! The baja shelf in the pool features a built in umbrella holder for lounging in the shade. Additional conveniences include a reverse osmosis system at the kitchen sink, a whole-house water softener, and a new garage door opener. This home offers both elegance and functionality, making it the perfect place to unwind and entertain. Don’t miss the opportunity to make it your own!
Property Details | ||
|---|---|---|
| Price | $1,199,999 | |
| Bedrooms | 4 | |
| Full Baths | 2 | |
| Total Baths | 3 | |
| Lot Size Area | 19982 | |
| Lot Size Area Units | Square Feet | |
| Acres | 0.4587 | |
| Property Type | Residential | |
| Sub type | SingleFamilyResidence | |
| MLS Sub type | Single Family Residence | |
| Stories | 2 | |
| Features | Ceiling Fan(s),Crown Molding,High Ceilings,In-Law Floorplan,Recessed Lighting | |
| Exterior Features | Curbs,Foothills,Street Lights | |
| Year Built | 1979 | |
| View | Mountain(s) | |
| Roof | Tile | |
| Heating | Central | |
| Lot Description | Lot 10000-19999 Sqft | |
| Laundry Features | Individual Room,Inside | |
| Pool features | Private | |
| Parking Description | Concrete,Garage Faces Front | |
| Parking Spaces | 3 | |
| Garage spaces | 3 | |
| Association Fee | 0 | |
Geographic Data | ||
| Directions | North on Archibald from the 210 fwy, left on Banyan. | |
| County | San Bernardino | |
| Latitude | 34.145507 | |
| Longitude | -117.59381 | |
| Market Area | 688 - Rancho Cucamonga | |
Address Information | ||
| Address | 5979 Jadeite Avenue, Rancho Cucamonga, CA 91737 | |
| Postal Code | 91737 | |
| City | Rancho Cucamonga | |
| State | CA | |
| Country | United States | |
Listing Information | ||
| Listing Office | Elevate Real Estate Agency | |
| Listing Agent | Susanne Franz | |
| Listing Agent Phone | 4085151623 | |
| Attribution Contact | 4085151623 | |
| Compensation Disclaimer | The offer of compensation is made only to participants of the MLS where the listing is filed. | |
| Special listing conditions | Standard | |
| Ownership | None | |
School Information | ||
| District | Chaffey Joint Union High | |
| High School | Los Osos | |
MLS Information | ||
| Days on market | 9 | |
| MLS Status | Active | |
| Listing Date | Jan 23, 2025 | |
| Listing Last Modified | Feb 1, 2025 | |
| Tax ID | 1062241120000 | |
| MLS Area | 688 - Rancho Cucamonga | |
| MLS # | CV25011556 | |
This information is believed to be accurate, but without any warranty.


