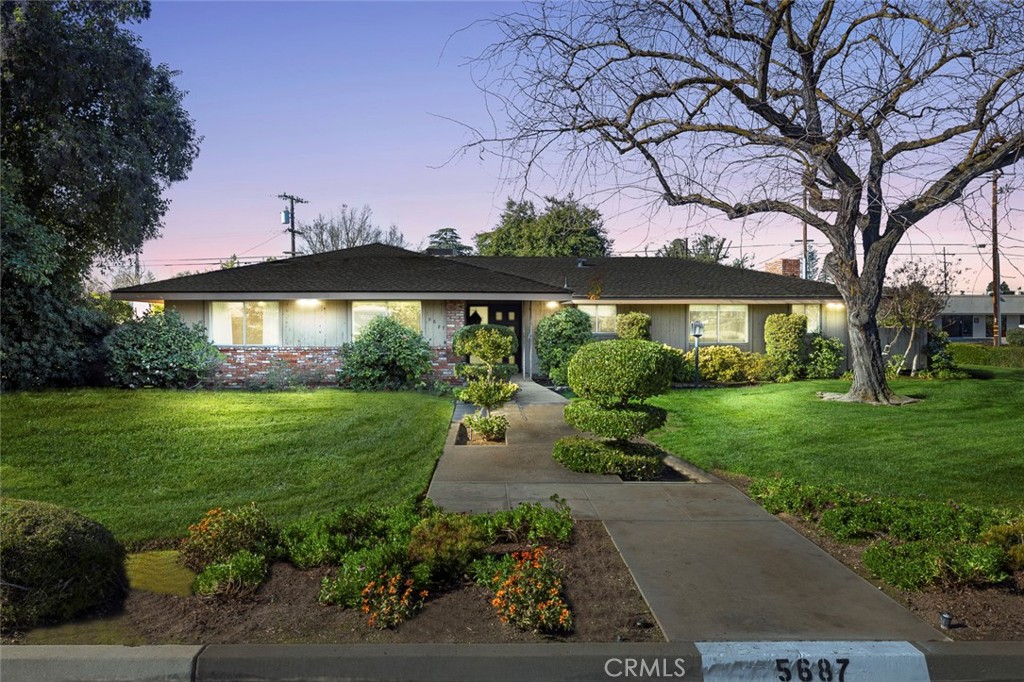Listing by: Rip Hovde, London Properties, 559-790-2370
3 Beds
3 Baths
1,837SqFt
Active
**Discover Timeless Elegance in the Heart of Old Fig Garden** Enter into the charm of Mid-Century architecture with this stunning home, perfectly situated near the coveted Old Fig Garden Village. From the moment you enter, the spacious foyer invites you to explore the thoughtful design and warm ambiance of this unique residence. The oversized family room offers endless possibilities - whether you envision a cozy lounge, a grand piano centerpiece, or an exciting game room ideal for entertaining. The kitchen is crafted for hosting, boasting expansive tile countertops, abundant cabinetry, and plenty of room for large family gatherings. Conveniently located off the kitchen, you'll find a generous laundry area for added functionality. The living quarters include spacious bedrooms and a well-appointed bath, all designed with comfort in mind. A cozy fireplace enhances the large family room, perfect for relaxing evenings. Modern conveniences include a newer, energy-efficient HVAC system. Head outside to a serene backyard oasis featuring a large covered patio & breezeway, perfect for outdoor dining. The two-car garage includes a full bathroom and shower, adding a touch of practicality to your lifestyle. This one-of-a-kind home offers a rare combination of an unbeatable location and tranquil living. Don't miss your chance to own this remarkable property and enjoy the finest in Old Fig Garden living! Bath count different than tax records - buyer to verify.
Property Details | ||
|---|---|---|
| Price | $489,000 | |
| Bedrooms | 3 | |
| Full Baths | 3 | |
| Total Baths | 3 | |
| Lot Size | 99X125 | |
| Lot Size Area | 12375 | |
| Lot Size Area Units | Square Feet | |
| Acres | 0.2841 | |
| Property Type | Residential | |
| Sub type | SingleFamilyResidence | |
| MLS Sub type | Single Family Residence | |
| Stories | 1 | |
| Features | Ceiling Fan(s) | |
| Exterior Features | Biking,Curbs,Gutters | |
| Year Built | 1968 | |
| View | Neighborhood | |
| Roof | Composition | |
| Heating | Central | |
| Foundation | Slab | |
| Lot Description | 0-1 Unit/Acre,Corner Lot,Sprinkler System,Sprinklers In Front,Sprinklers In Rear | |
| Laundry Features | Electric Dryer Hookup,Individual Room,Inside,Washer Hookup | |
| Pool features | None | |
| Parking Description | Built-In Storage,Garage,Garage Faces Side,Garage - Two Door,Garage Door Opener,RV Potential,Street | |
| Parking Spaces | 2 | |
| Garage spaces | 2 | |
| Association Fee | 0 | |
Geographic Data | ||
| Directions | South on Bullard from Palm, east on Celeste, home on the corner of Celeste and Ferger | |
| County | Fresno | |
| Latitude | 36.820832 | |
| Longitude | -119.807552 | |
Address Information | ||
| Address | 5687 N Ferger Avenue, Fresno, CA 93704 | |
| Postal Code | 93704 | |
| City | Fresno | |
| State | CA | |
| Country | United States | |
Listing Information | ||
| Listing Office | London Properties | |
| Listing Agent | Rip Hovde | |
| Listing Agent Phone | 559-790-2370 | |
| Attribution Contact | 559-790-2370 | |
| Compensation Disclaimer | The offer of compensation is made only to participants of the MLS where the listing is filed. | |
| Special listing conditions | Trust | |
| Ownership | None | |
School Information | ||
| District | Fresno Unified | |
MLS Information | ||
| Days on market | 4 | |
| MLS Status | Active | |
| Listing Date | Jan 16, 2025 | |
| Listing Last Modified | Jan 20, 2025 | |
| Tax ID | 41615113 | |
| MLS # | FR25011739 | |
This information is believed to be accurate, but without any warranty.


