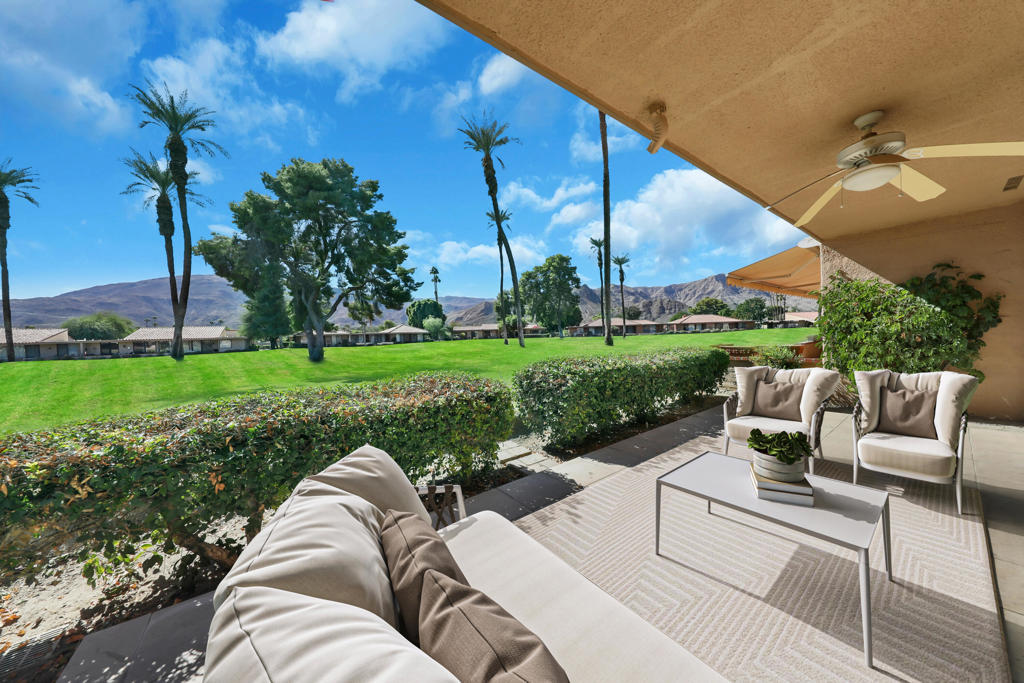Listing by: Encore Premier Group, Bennion Deville Homes
2 Beds
2 Baths
1,320SqFt
Pending
Experience the Ultimate Resort Lifestyle at Sunrise Country Club.Discover the epitome of resort living in this stunning Granada plan conco, nestled within the prestigious Sunrise Country Club. This inviting property features 2 bedrooms, 2 bathrooms, and a spacious open living area, perfect for comfortable and stylish living.Step inside through the private courtyard entry, offering ample space for outdoor living and dining. The living/dining room and master bedroom boast sliding glass doors that open onto the back patio, creating a seamless indoor-outdoor flow. The second bedroom, with its own sliding glass door to the private front courtyard, ensures privacy and convenience for your guests.Located in Sunrise Country Club, this home provides easy access to a variety of amenities, including shopping centers, restaurants, and recreational activities. The surrounding area is rich in natural beauty, offering opportunities for outdoor pursuits such as hiking, biking, and exploring the nearby desert landscapes.Don't miss the chance to own this delightful 2-bedroom home in Sunrise Country Club. Embrace resort-style living and enjoy the privacy, comfort, and convenience this exceptional property offers. Contact us today to arrange a private viewing and envision the lifestyle that awaits you.
Property Details | ||
|---|---|---|
| Price | $469,000 | |
| Bedrooms | 2 | |
| Full Baths | 2 | |
| Half Baths | 0 | |
| Total Baths | 2 | |
| Property Style | Spanish | |
| Lot Size Area | 1700 | |
| Lot Size Area Units | Square Feet | |
| Acres | 0.039 | |
| Property Type | Residential | |
| Sub type | Condominium | |
| MLS Sub type | Condominium | |
| Stories | 1 | |
| Features | High Ceilings | |
| Exterior Features | Golf | |
| Year Built | 1975 | |
| Subdivision | Sunrise C.C. | |
| View | Golf Course,Panoramic,Mountain(s) | |
| Heating | Central,Forced Air,Natural Gas | |
| Foundation | Slab | |
| Lot Description | Landscaped,Paved,Cul-De-Sac,On Golf Course,Sprinkler System,Sprinklers Timer,Planned Unit Development | |
| Laundry Features | In Garage | |
| Pool features | Gunite,In Ground,Electric Heat,Community | |
| Parking Description | Oversized,Garage Door Opener,Driveway | |
| Parking Spaces | 3 | |
| Garage spaces | 1 | |
| Association Fee | 1056 | |
| Association Amenities | Bocce Ball Court,Tennis Court(s),Pet Rules,Management,Maintenance Grounds,Lake or Pond,Golf Course,Gym/Ex Room,Card Room,Clubhouse,Controlled Access,Banquet Facilities,Trash,Sewer,Insurance,Earthquake Insurance,Cable TV,Clubhouse Paid | |
Geographic Data | ||
| Directions | COUNTRY CLUB GATE, TRAVEL ON SUNRISE DR, RIGHT ON LUGO DR. Cross Street: Sunrise Dr. | |
| County | Riverside | |
| Latitude | 33.749708 | |
| Longitude | -116.413069 | |
| Market Area | 321 - Rancho Mirage | |
Address Information | ||
| Address | 10 Lugo Drive, Rancho Mirage, CA 92270 | |
| Postal Code | 92270 | |
| City | Rancho Mirage | |
| State | CA | |
| Country | United States | |
Listing Information | ||
| Listing Office | Bennion Deville Homes | |
| Listing Agent | Encore Premier Group | |
| Special listing conditions | Standard | |
| Virtual Tour URL | https://www.tourfactory.com/idxr3178974 | |
School Information | ||
| District | Palm Springs Unified | |
MLS Information | ||
| Days on market | 10 | |
| MLS Status | Pending | |
| Listing Date | Jan 17, 2025 | |
| Listing Last Modified | Jan 29, 2025 | |
| Tax ID | 684570010 | |
| MLS Area | 321 - Rancho Mirage | |
| MLS # | 219123039PS | |
This information is believed to be accurate, but without any warranty.


