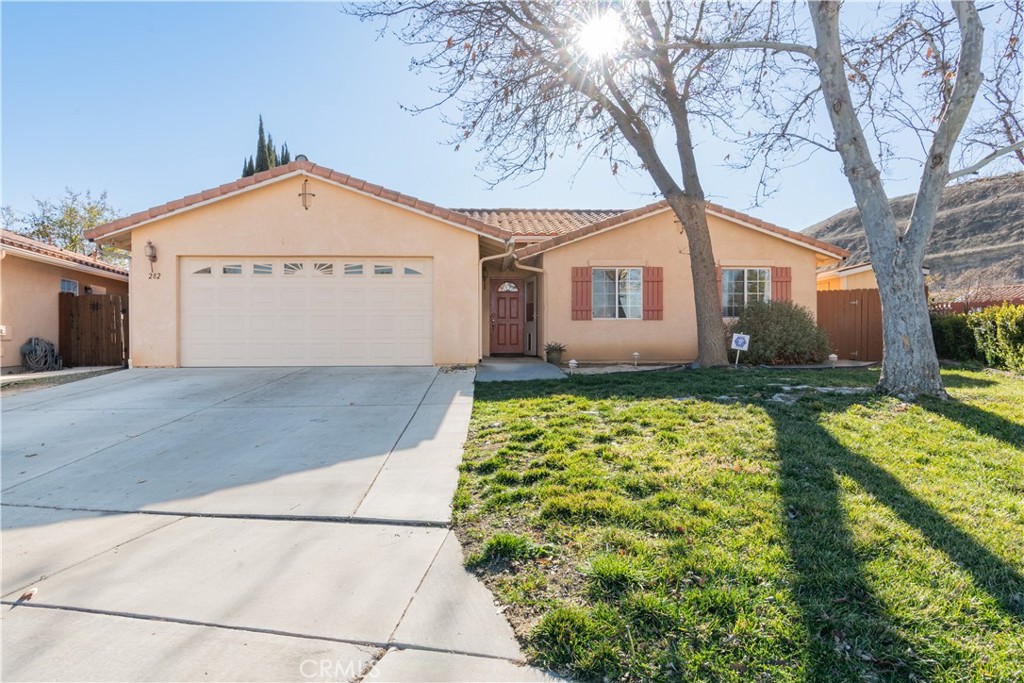Listing by: Lori Jo Stribling, RE/MAX Parkside Real Estate, 805-674-2954
4 Beds
2 Baths
1,633SqFt
Active
This well maintained 4 bedroom is home located in the desirable Mission Heights neighborhood on an extra large lot. There is newer vinyl plank flooring and paint too. The open floorplan has the great room effect with a large bar counter area perfect for entertaining. In the kitchen features ample counter space and a large bar counter that opens to the living area. There is even a closet style pantry. The living room is very large with a dining area conveniently located just off the kitchen and is great room style. There are built in speakers throughout the house. There is even a newer central vacuum system! The sliding glass door leads to the oversized back yard that has a built-in fire pit, colored stamped concrete patio and a large storage shed. The large primary suite also has a sliding glass door that leads to the backyard as well as a very big walk in closet and nice bathroom. On the other side of the house are the three guest bedrooms and guest bathroom. One of those bedrooms the original owner made a door that accesses through the primary suite that now is adjoining room is perfect for an office or bedroom of course.
Property Details | ||
|---|---|---|
| Price | $629,900 | |
| Bedrooms | 4 | |
| Full Baths | 2 | |
| Total Baths | 2 | |
| Property Style | Mediterranean | |
| Lot Size Area | 13650 | |
| Lot Size Area Units | Square Feet | |
| Acres | 0.3134 | |
| Property Type | Residential | |
| Sub type | SingleFamilyResidence | |
| MLS Sub type | Single Family Residence | |
| Stories | 1 | |
| Features | Tile Counters,Vacuum Central | |
| Exterior Features | Sidewalks | |
| Year Built | 2004 | |
| View | None | |
| Roof | Spanish Tile | |
| Heating | Forced Air | |
| Foundation | Slab | |
| Accessibility | None | |
| Lot Description | 0-1 Unit/Acre | |
| Laundry Features | In Garage | |
| Pool features | None | |
| Parking Description | Driveway,Garage | |
| Parking Spaces | 2 | |
| Garage spaces | 2 | |
| Association Fee | 50 | |
Geographic Data | ||
| Directions | Mission St to 19th to L Street ( left) onto Saint Francis house on left | |
| County | San Luis Obispo | |
| Latitude | 35.758738 | |
| Longitude | -120.697981 | |
| Market Area | SMIG - San Miguel | |
Address Information | ||
| Address | 282 Saint Francis Way, San Miguel, CA 93451 | |
| Postal Code | 93451 | |
| City | San Miguel | |
| State | CA | |
| Country | United States | |
Listing Information | ||
| Listing Office | RE/MAX Parkside Real Estate | |
| Listing Agent | Lori Jo Stribling | |
| Listing Agent Phone | 805-674-2954 | |
| Attribution Contact | 805-674-2954 | |
| Compensation Disclaimer | The offer of compensation is made only to participants of the MLS where the listing is filed. | |
| Special listing conditions | Standard | |
| Ownership | None | |
School Information | ||
| District | Paso Robles Joint Unified | |
MLS Information | ||
| Days on market | 1 | |
| MLS Status | Active | |
| Listing Date | Jan 17, 2025 | |
| Listing Last Modified | Jan 18, 2025 | |
| Tax ID | 021013013 | |
| MLS Area | SMIG - San Miguel | |
| MLS # | NS25012157 | |
This information is believed to be accurate, but without any warranty.


