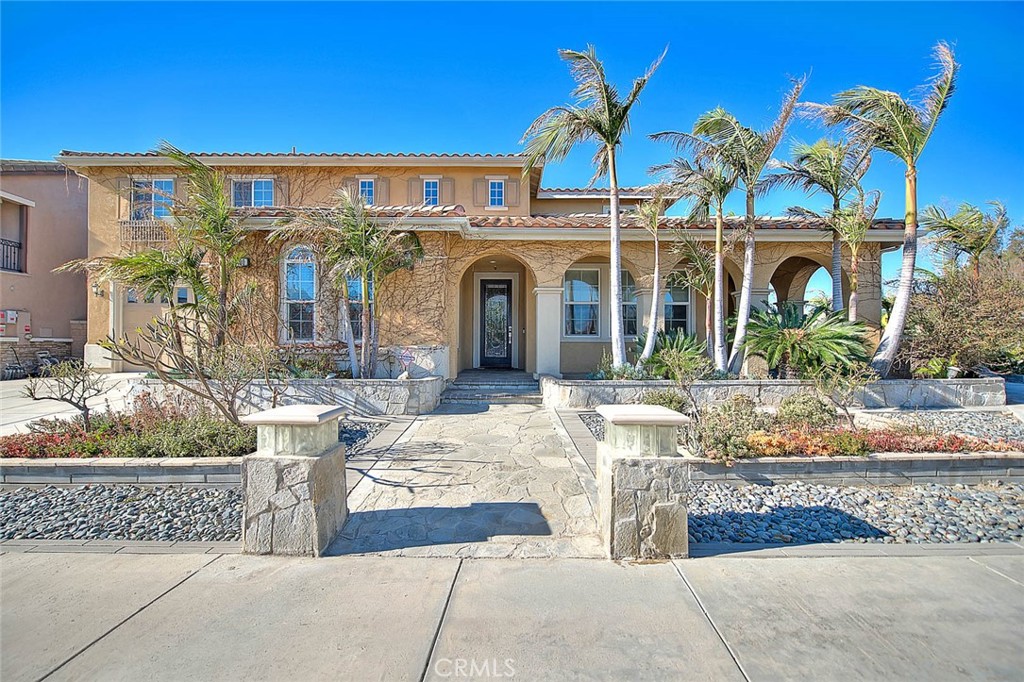Listing by: Adam Elkebir, REALTY WORLD ALL STARS, 909-261-7375
5 Beds
3 Baths
3,806SqFt
Active
Supreme Living At It’s Best! This home features 5 real dreamy bedroom that catch the atmosphere of restfulness in these elegant bedrooms with a luxurious master bedroom that accommodates the most lavish furnishings with a bedroom downstairs for your in-laws or visiting guests. A kitchen so complete and modernized with all the convenience you’ve dreamed about with stainless steel appliances. A family room that’s relaxation headquarters for your family and can be “fun center” for you and your guests with a fireplace that adds cozy warmth when the winds howl and rain beats against the windows. A separate living area with an elegant setting for the hostess who prefers formal entertaining with infinite adaptability to any decor or color scheme. A gracious, spacious dining room setting for the most lavish dining furniture. A bonus room with infinite adaptability for parties and games. A den secluded corner that assures precious quiet time with a built in desk. A backyard that is beautifully shrubbed and landscaped with a covered patio and recessed lighting and don’t forget about the beautiful pergola that enhances this choice corner lot. A desirable 3 Car Tandem Garage and PAID OFF SOLAR.
Property Details | ||
|---|---|---|
| Price | $1,450,000 | |
| Bedrooms | 5 | |
| Full Baths | 3 | |
| Total Baths | 3 | |
| Property Style | Contemporary | |
| Lot Size Area | 7736 | |
| Lot Size Area Units | Square Feet | |
| Acres | 0.1776 | |
| Property Type | Residential | |
| Sub type | SingleFamilyResidence | |
| MLS Sub type | Single Family Residence | |
| Stories | 2 | |
| Features | Block Walls,Built-in Features,Cathedral Ceiling(s),Ceiling Fan(s),Granite Counters,High Ceilings,In-Law Floorplan,Open Floorplan,Recessed Lighting,Storage,Tandem,Two Story Ceilings,Wired for Data,Wired for Sound | |
| Exterior Features | Rain Gutters,Biking,Park,Sidewalks,Street Lights,Suburban | |
| Year Built | 2004 | |
| View | Mountain(s) | |
| Roof | Tile | |
| Heating | Central | |
| Foundation | Slab | |
| Accessibility | Low Pile Carpeting | |
| Lot Description | Corner Lot,Landscaped,Level with Street,Lot 6500-9999,Rectangular Lot,Near Public Transit,Park Nearby,Sprinkler System,Sprinklers In Front,Sprinklers In Rear,Sprinklers On Side,Sprinklers Timer | |
| Laundry Features | Dryer Included,Gas Dryer Hookup,Individual Room,Inside,Washer Hookup,Washer Included | |
| Pool features | None | |
| Parking Description | Garage,Garage Faces Front,Garage - Two Door,Tandem Garage | |
| Parking Spaces | 3 | |
| Garage spaces | 3 | |
| Association Fee | 0 | |
Geographic Data | ||
| Directions | S/Baseline E/Victoria Park Ln | |
| County | San Bernardino | |
| Latitude | 34.119076 | |
| Longitude | -117.528873 | |
| Market Area | 688 - Rancho Cucamonga | |
Address Information | ||
| Address | 7400 Sonoma Creek Court, Rancho Cucamonga, CA 91739 | |
| Postal Code | 91739 | |
| City | Rancho Cucamonga | |
| State | CA | |
| Country | United States | |
Listing Information | ||
| Listing Office | REALTY WORLD ALL STARS | |
| Listing Agent | Adam Elkebir | |
| Listing Agent Phone | 909-261-7375 | |
| Attribution Contact | 909-261-7375 | |
| Compensation Disclaimer | The offer of compensation is made only to participants of the MLS where the listing is filed. | |
| Special listing conditions | Standard | |
| Ownership | None | |
School Information | ||
| District | Chaffey Joint Union High | |
| Elementary School | Grapeland | |
| Middle School | Etiwanda | |
| High School | Rancho Cucamonga | |
MLS Information | ||
| Days on market | 8 | |
| MLS Status | Active | |
| Listing Date | Jan 17, 2025 | |
| Listing Last Modified | Jan 26, 2025 | |
| Tax ID | 1090371030000 | |
| MLS Area | 688 - Rancho Cucamonga | |
| MLS # | CV25011637 | |
This information is believed to be accurate, but without any warranty.


