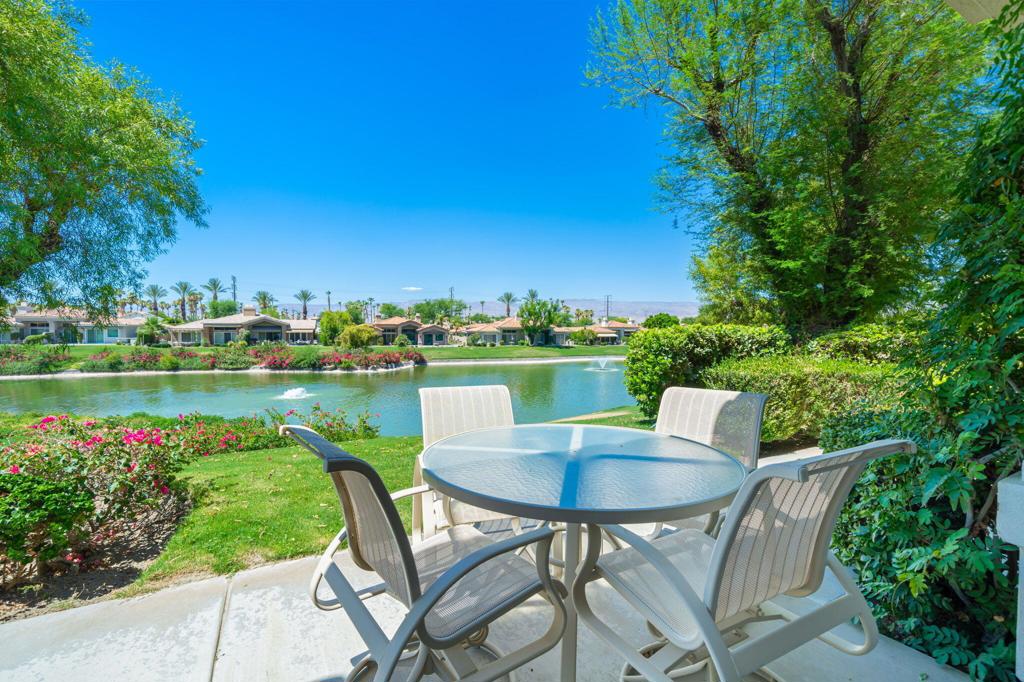Listing by: Terri Munselle, The Agency
3 Beds
4 Baths
2,182SqFt
Active
Fabulous Lake Views! This furnished Acacia 4 model is elevated above Grove #7, with expansive lake, course and mountain views. Experience these great views from the living room & kitchen that each open out to the patio. Light & bright with neutral tile and blinds throughout (carpet in bedrooms). The spacious and open floor plan includes a living room with fireplace and wet bar, and a separate dining area that looks out onto the private front courtyard. Kitchen features a breakfast nook, stainless appliances and island. The Master suite opens out to a private courtyard/garden area. Master bath features dual sinks, tub & separate shower and large walk in closet. This home also has two en suite guest rooms. The front en suite guest room is currently used as a den/office with Murphy bed and builtins. The back en suite guest room features slider doors to the private front courtyard. The 2-car garage is attached with direct access to the home. Just a few doors away from two of the many community pools & spas, and around the corner from ''Rover's Ridge'' dog park. Offered furnished per inventory. HOA monthly dues include cable & internet, all gardening, exterior paint, roof maintenance, exterior water, exterior pest control and trash, Contact us for membership options.
Property Details | ||
|---|---|---|
| Price | $875,000 | |
| Bedrooms | 3 | |
| Full Baths | 3 | |
| Half Baths | 1 | |
| Total Baths | 4 | |
| Lot Size Area | 3049 | |
| Lot Size Area Units | Square Feet | |
| Acres | 0.07 | |
| Property Type | Residential | |
| Sub type | Condominium | |
| MLS Sub type | Condominium | |
| Stories | 1 | |
| Features | High Ceilings,Wet Bar | |
| Exterior Features | Golf | |
| Year Built | 1993 | |
| Subdivision | Indian Ridge | |
| View | Golf Course,Panoramic,Mountain(s),Lake | |
| Roof | Tile | |
| Heating | Central,Fireplace(s),Natural Gas | |
| Lot Description | Landscaped,On Golf Course,Sprinkler System | |
| Laundry Features | Individual Room | |
| Pool features | In Ground,Community | |
| Parking Description | Direct Garage Access,Driveway,Garage Door Opener | |
| Parking Spaces | 2 | |
| Garage spaces | 2 | |
| Association Fee | 1019 | |
| Association Amenities | Controlled Access,Tennis Court(s),Other Courts,Golf Course,Gym/Ex Room,Clubhouse,Trash,Security,Insurance,Cable TV | |
Geographic Data | ||
| Directions | From main guard gate on Country Club Drive: when through gate, turn left at first stop sign on to Red Arrow. Cross Desert Holly - continue on Red Arrow to the property...on left (north) side. Cross Street: Desert Holly Drive. | |
| County | Riverside | |
| Latitude | 33.756612 | |
| Longitude | -116.323638 | |
| Market Area | 324 - East Palm Desert | |
Address Information | ||
| Address | 828 Red Arrow Trail, Palm Desert, CA 92211 | |
| Postal Code | 92211 | |
| City | Palm Desert | |
| State | CA | |
| Country | United States | |
Listing Information | ||
| Listing Office | The Agency | |
| Listing Agent | Terri Munselle | |
| Special listing conditions | Standard | |
MLS Information | ||
| Days on market | 1 | |
| MLS Status | Active | |
| Listing Date | Jan 18, 2025 | |
| Listing Last Modified | Jan 19, 2025 | |
| Tax ID | 632502052 | |
| MLS Area | 324 - East Palm Desert | |
| MLS # | 219123134DA | |
This information is believed to be accurate, but without any warranty.


