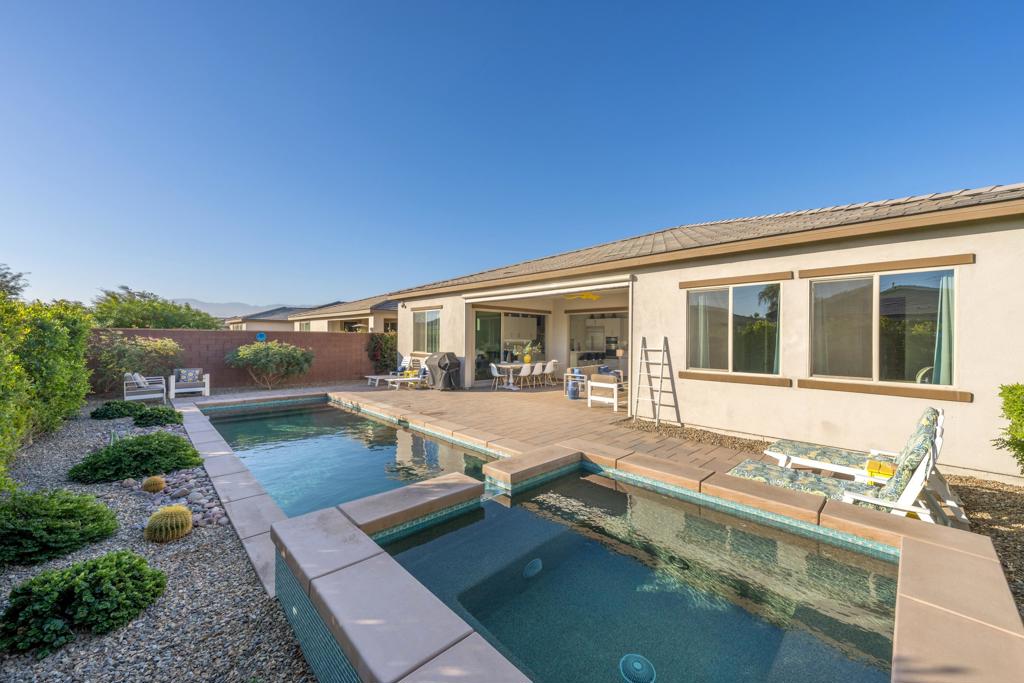Listing by: Yvonne Ida, Equity Union
3 Beds
4 Baths
2,354SqFt
Active
This desirable Proclaim model showcases clean lines with a sleek white palette and light wood tile floors. The open concept floorplan has a beautiful chef's kitchen with ample surface space and storage, including a pantry. The soft close cabinets and drawers are dressed with brushed gold handles and pull out shelves. A designer herringbone glass tile backsplash is the perfect complement to the quartz countertops and the GE Advantium Cafe Series appliances and wine fridge. Multi-slide patio doors invites the indoor/outdoor living from the dining area as well as the living room.Three en-suite bedrooms plus office/den and a half bath covers every avenue of necessity plus more. The backyard has a covered patio with motorized retractable screen, custom pavers, desert landscape and a glass tile pebble tech pool where you can take in peek-a-boo mountain views and enjoy the stunning sunrise. Lots of added features throughout built-in cabinets, tankless water heater, sink in laundry room, keyless entry and a whole house water filtration system to name a few. A home well equipped for the ultimate entertainer but still very comfortable for everyday living. This home is located in the 55+ section of Trilogy Polo Club. HOA dues cover Guard gated security, front yard landscaping and community parks & walking paths. Optional club membership offers pools, fitness center, sports courts and more.
Property Details | ||
|---|---|---|
| Price | $1,175,000 | |
| Bedrooms | 3 | |
| Full Baths | 3 | |
| Half Baths | 1 | |
| Total Baths | 4 | |
| Lot Size Area | 6599 | |
| Lot Size Area Units | Square Feet | |
| Acres | 0.1515 | |
| Property Type | Residential | |
| Sub type | SingleFamilyResidence | |
| MLS Sub type | Single Family Residence | |
| Stories | 1 | |
| Year Built | 2021 | |
| Subdivision | Trilogy Polo Club | |
| Heating | Central | |
| Lot Description | Sprinklers Drip System | |
| Pool features | In Ground,Private | |
| Parking Description | Side by Side,Driveway,Garage Door Opener | |
| Parking Spaces | 2 | |
| Garage spaces | 2 | |
| Association Fee | 205 | |
| Association Amenities | Controlled Access,Pet Rules | |
Geographic Data | ||
| Directions | Head South on Monroe Street. Left onto Avenue 52. Left onto Polo Club Dr. Left onto Monterey Canyon Dr and vere right. House is down on Right. Cross Street: Avenue 52 and Polo Club Drive. | |
| County | Riverside | |
| Latitude | 33.681937 | |
| Longitude | -116.217964 | |
| Market Area | 314 - Indio South of East Valley | |
Address Information | ||
| Address | 50460 Monterey Canyon Drive, Indio, CA 92201 | |
| Postal Code | 92201 | |
| City | Indio | |
| State | CA | |
| Country | United States | |
Listing Information | ||
| Listing Office | Equity Union | |
| Listing Agent | Yvonne Ida | |
| Special listing conditions | Standard | |
MLS Information | ||
| Days on market | 13 | |
| MLS Status | Active | |
| Listing Date | Jan 18, 2025 | |
| Listing Last Modified | Jan 31, 2025 | |
| Tax ID | 779570033 | |
| MLS Area | 314 - Indio South of East Valley | |
| MLS # | 219123138DA | |
This information is believed to be accurate, but without any warranty.


