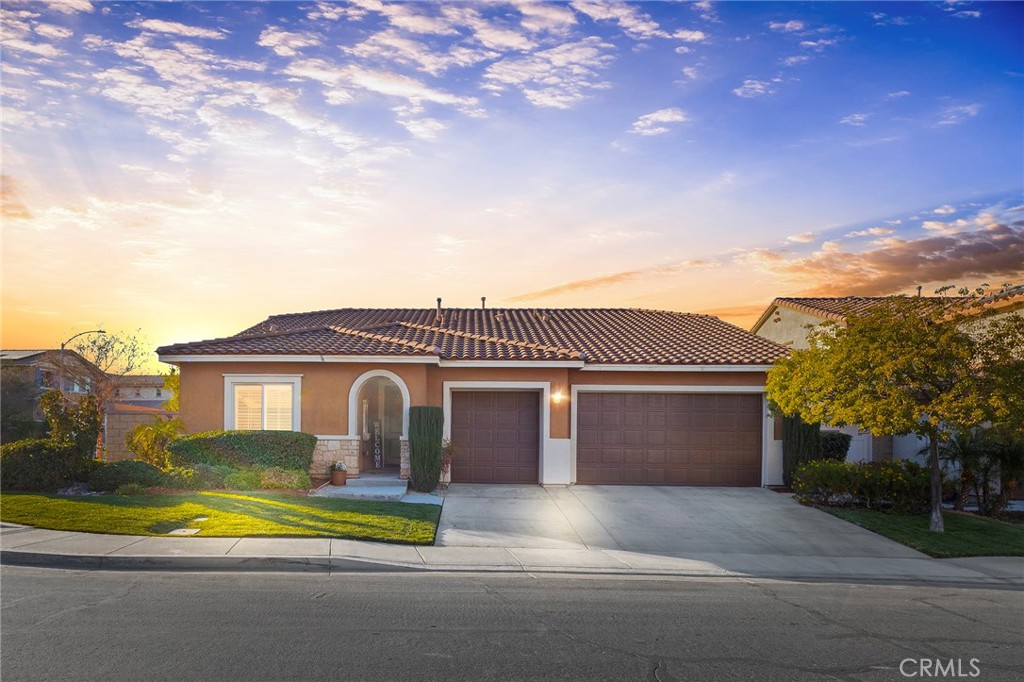Listing by: Bobejo Kelley, Keller Williams Premier Prop., 310-846-3017
3 Beds
3 Baths
2,397SqFt
Active
Stunning Turn-Key Home in the Exclusive Canyon Hills Area. Welcome to this beautifully upgraded 3-bedroom, 3-bathroom home with an office and a spacious 3-car garage, located in the highly sought-after Canyon Hills community. Perfectly positioned close to shopping, dining, and entertainment, this centrally located gem is just a short drive to both San Diego and Los Angeles. Step inside to an open floor plan designed for modern living and entertaining. The upgraded kitchen is a chef's dream, featuring a double oven, a massive island ideal for hosting gatherings, and premium finishes throughout. The kitchen flows seamlessly into the expansive great room, which features wired speakers, ceiling fans, and an inviting space perfect for relaxation and celebrations. The home boasts custom window coverings throughout, including beautiful shutters and shades that highlight the large windows and showcase views of the landscaped yard. The primary suite offers a private retreat, while two additional bedrooms and a dedicated office provide ample space for family, guests, or remote work. Each of the three full bathrooms is thoughtfully designed for comfort and convenience. Step outside to enjoy the landscaped yard and the aluminum-covered patio, complete with a ceiling fan and light—perfect for enjoying Southern California's beautiful weather year-round. With its turn-key condition, thoughtful upgrades, and incredible location, this home is ready for you to move in and make it your own. Don't miss this opportunity to own a stunning property in a prime location. Schedule your private showing today!
Property Details | ||
|---|---|---|
| Price | $659,888 | |
| Bedrooms | 3 | |
| Full Baths | 3 | |
| Total Baths | 3 | |
| Lot Size Area | 7405 | |
| Lot Size Area Units | Square Feet | |
| Acres | 0.17 | |
| Property Type | Residential | |
| Sub type | SingleFamilyResidence | |
| MLS Sub type | Single Family Residence | |
| Stories | 1 | |
| Features | Ceiling Fan(s),Granite Counters,High Ceilings,Open Floorplan,Pantry,Recessed Lighting,Storage,Wired for Sound | |
| Exterior Features | Hiking,Park,Sidewalks,Street Lights | |
| Year Built | 2014 | |
| View | Hills,Neighborhood | |
| Heating | Central | |
| Lot Description | 0-1 Unit/Acre | |
| Laundry Features | Gas Dryer Hookup,Individual Room,Washer Hookup | |
| Pool features | Association,Heated,In Ground | |
| Parking Description | Direct Garage Access,Concrete,Garage Faces Front,Garage - Single Door,Garage - Two Door | |
| Parking Spaces | 5 | |
| Garage spaces | 3 | |
| Association Fee | 170 | |
| Association Amenities | Pool,Spa/Hot Tub,Barbecue,Outdoor Cooking Area,Picnic Area,Playground,Dog Park | |
Geographic Data | ||
| Directions | I-15, Exit Diamon Dr/Railroad Cyn Rd, East on Railroad Canyon, R on CAnyon Hills Rd, R on Angel Falls Dr, L on Kalanchoe Rd, R on Waxen , L on Palmeri Way, house on left | |
| County | Riverside | |
| Latitude | 33.665719 | |
| Longitude | -117.232585 | |
| Market Area | SRCAR - Southwest Riverside County | |
Address Information | ||
| Address | 36237 Palmeri Way, Lake Elsinore, CA 92532 | |
| Postal Code | 92532 | |
| City | Lake Elsinore | |
| State | CA | |
| Country | United States | |
Listing Information | ||
| Listing Office | Keller Williams Premier Prop. | |
| Listing Agent | Bobejo Kelley | |
| Listing Agent Phone | 310-846-3017 | |
| Attribution Contact | 310-846-3017 | |
| Compensation Disclaimer | The offer of compensation is made only to participants of the MLS where the listing is filed. | |
| Special listing conditions | Standard,Trust | |
| Ownership | Planned Development | |
| Virtual Tour URL | https://youtu.be/s4bvEQMnI3g | |
School Information | ||
| District | Perris Union High | |
| Middle School | Menifee Valley | |
MLS Information | ||
| Days on market | 5 | |
| MLS Status | Active | |
| Listing Date | Jan 23, 2025 | |
| Listing Last Modified | Jan 29, 2025 | |
| Tax ID | 358570040 | |
| MLS Area | SRCAR - Southwest Riverside County | |
| MLS # | IG25013229 | |
This information is believed to be accurate, but without any warranty.


