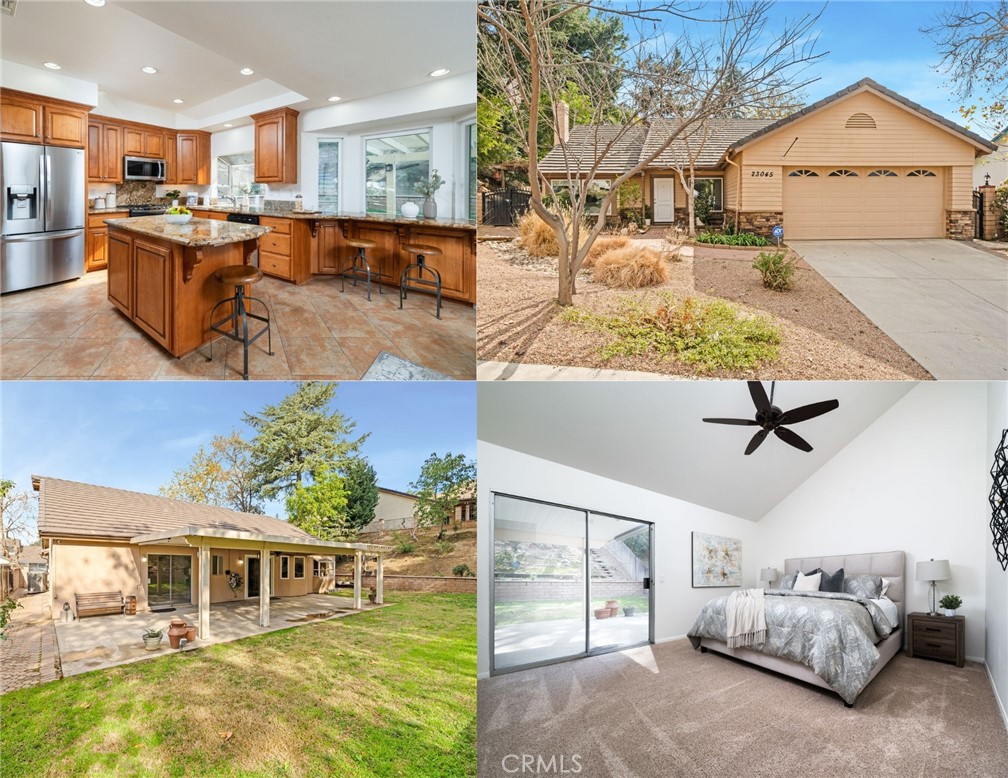Listing by: Adavid Broden, Century 21 Affiliated, 619-507-5520
4 Beds
2 Baths
1,762SqFt
Pending
Step into this beautifully updated 4-bedroom, 2-bathroom single-story home nestled on a peaceful cul-de-sac in the foothills of Blue Mountain. Every inch of this residence exudes comfort, style, and thoughtful design. The heart of the home is the remodeled custom gourmet kitchen, complete with stainless steel appliances, ample granite counter space, and a seamless flow into the cozy family room with access to the rear patio—perfect for gatherings and everyday living. Adjacent to the kitchen, the dining area boasts a custom-built open butler's pantry, adding both charm and functionality. The primary bedroom is a true retreat, featuring vaulted ceilings, rear yard access, and a walk-in closet. With three additional bedrooms, this home offers ample space for the family, guests, or even a dedicated home office. Modern updates include newer windows and doors, remodeled bathrooms, new electrical outlets and switches, fresh paint, and newer carpet in all bedrooms, ensuring a move-in-ready experience. The newer roof adds lasting peace of mind. Outside, the spacious backyard is a tranquil retreat. Relax under the full alumawood patio cover while enjoying the bounty of your various fruit trees and lush hanging grapevines. Located just five minutes from the 215 freeway, this home offers convenient access to the entire Inland Empire, as well as nearby schools, shopping, and parks. Don’t miss this perfect blend of modern upgrades, single-story living, and outdoor charm. Your dream home awaits—schedule a tour today!
Property Details | ||
|---|---|---|
| Price | $675,000 | |
| Bedrooms | 4 | |
| Full Baths | 2 | |
| Total Baths | 2 | |
| Property Style | Traditional | |
| Lot Size Area | 12768 | |
| Lot Size Area Units | Square Feet | |
| Acres | 0.2931 | |
| Property Type | Residential | |
| Sub type | SingleFamilyResidence | |
| MLS Sub type | Single Family Residence | |
| Stories | 1 | |
| Features | Cathedral Ceiling(s),Ceiling Fan(s),Electronic Air Cleaner,Granite Counters,Pull Down Stairs to Attic,Quartz Counters,Recessed Lighting,Unfurnished | |
| Exterior Features | Lighting,Rain Gutters,Biking,Curbs,Foothills,Hiking,Sidewalks,Street Lights,Suburban | |
| Year Built | 1984 | |
| View | City Lights,Neighborhood | |
| Roof | Concrete,Flat Tile | |
| Heating | Central,Fireplace(s),Forced Air,Natural Gas,Wood | |
| Foundation | Slab | |
| Accessibility | Doors - Swing In | |
| Lot Description | Back Yard,Cul-De-Sac,Desert Front,Landscaped,Rectangular Lot,Sprinkler System,Sprinklers In Front,Sprinklers In Rear,Sprinklers Timer,Up Slope from Street,Utilities - Overhead,Walkstreet | |
| Laundry Features | Dryer Included,Gas & Electric Dryer Hookup,In Garage,Washer Hookup,Washer Included | |
| Pool features | None | |
| Parking Description | Driveway,Driveway Up Slope From Street,Garage,Garage Door Opener | |
| Parking Spaces | 2 | |
| Garage spaces | 2 | |
| Association Fee | 0 | |
Geographic Data | ||
| Directions | The 15 to Barton Rd to Palm Ave to Jensen Ct | |
| County | San Bernardino | |
| Latitude | 34.031842 | |
| Longitude | -117.301917 | |
| Market Area | 266 - Grand Terrace | |
Address Information | ||
| Address | 23045 Jensen Court, Grand Terrace, CA 92313 | |
| Postal Code | 92313 | |
| City | Grand Terrace | |
| State | CA | |
| Country | United States | |
Listing Information | ||
| Listing Office | Century 21 Affiliated | |
| Listing Agent | Adavid Broden | |
| Listing Agent Phone | 619-507-5520 | |
| Attribution Contact | 619-507-5520 | |
| Compensation Disclaimer | The offer of compensation is made only to participants of the MLS where the listing is filed. | |
| Special listing conditions | Standard,Trust | |
| Ownership | None | |
| Virtual Tour URL | https://my.matterport.com/show/?m=C4qAemfuSTb&brand=0&mls=1& | |
School Information | ||
| District | Colton Unified | |
| High School | Grand Terrace | |
MLS Information | ||
| Days on market | 4 | |
| MLS Status | Pending | |
| Listing Date | Jan 18, 2025 | |
| Listing Last Modified | Jan 31, 2025 | |
| Tax ID | 1178071480000 | |
| MLS Area | 266 - Grand Terrace | |
| MLS # | SW25011930 | |
This information is believed to be accurate, but without any warranty.


