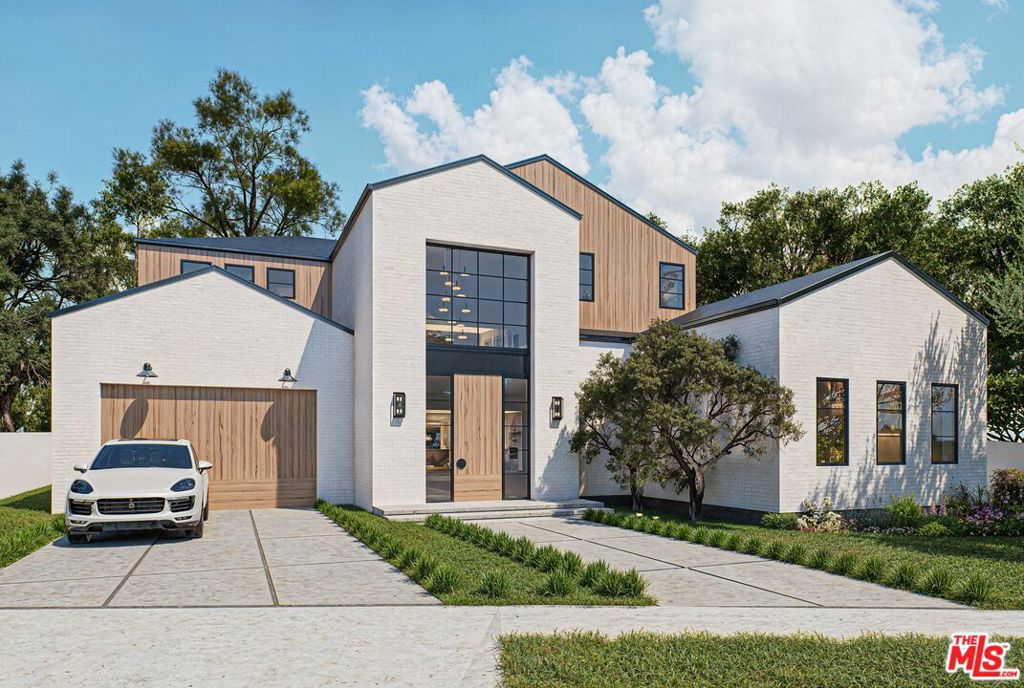Listing by: Brian Schames, Compass
5 Beds
6 Baths
5,289SqFt
Active
Stunning new construction architectural home by JVE Development Group and Jae Omar. Discover the epitome of luxury living in this masterfully designed contemporary farmhouse, meticulously crafted with timeless elegance and modern functionality. Spanning approximately 5,289 square feet, this architectural gem features five bedrooms, six bathrooms, and an array of thoughtfully curated details that set it apart. The striking exterior combines brick and cedar wood for a distinctive facade that welcomes you into a world of refined finishes. Wide plank French white oak floors and custom designer white oak cabinetry create a warm yet sophisticated atmosphere, complemented by exposed white oak beams throughout the home. The heart of the home boasts a chef's dream kitchen, equipped with state-of-the-art Thermador appliances, custom white oak built-ins, and sleek designer plumbing fixtures from Cal Faucets, Phylrich, and Cocoon. Hand-applied plaster accent walls add texture and artistry, while solid oak interior doors provide a sense of permanence and quality. The primary suite is a serene retreat, showcasing vaulted ceilings, a wet bar, and a custom white oak walk-in closet with full-height doors. Limestone and travertine adorn the spa-like bathrooms and fireplaces, elevating every space with natural elegance. Designed for entertaining, the home offers a family room with built-in casework, a media room, and an attached ADU featuring a media room, wet bar, full bath, and office. The expansive backyard is an outdoor oasis with a sparkling pool, spa, outdoor shower, and room to relax or host gatherings. Lighting by Arteriors, RH, and Rejuvenation highlights artful niches and built-in shelving, creating an ambiance that is both functional and beautiful. Every detail of this extraordinary home reflects unmatched craftsmanship and style, offering the perfect blend of sophistication and comfort. Don't miss the opportunity to experience this one-of-a-kind property.
Property Details | ||
|---|---|---|
| Price | $8,995,000 | |
| Bedrooms | 5 | |
| Full Baths | 5 | |
| Half Baths | 1 | |
| Total Baths | 6 | |
| Lot Size | 82x120 | |
| Lot Size Area | 9837 | |
| Lot Size Area Units | Square Feet | |
| Acres | 0.2258 | |
| Property Type | Residential | |
| Sub type | SingleFamilyResidence | |
| MLS Sub type | Single Family Residence | |
| Stories | 2 | |
| Year Built | 2025 | |
| Heating | Central | |
| Pool features | In Ground | |
| Parking Description | Garage - Two Door,Driveway | |
| Parking Spaces | 2 | |
Geographic Data | ||
| Directions | South of Sunset, East of Sepulveda, North of Montana, West of Veteran. | |
| County | Los Angeles | |
| Latitude | 34.071352 | |
| Longitude | -118.46047 | |
| Market Area | C05 - Westwood - Century City | |
Address Information | ||
| Address | 258 Barlock Avenue, Los Angeles, CA 90049 | |
| Postal Code | 90049 | |
| City | Los Angeles | |
| State | CA | |
| Country | United States | |
Listing Information | ||
| Listing Office | Compass | |
| Listing Agent | Brian Schames | |
| Special listing conditions | Standard | |
MLS Information | ||
| Days on market | 8 | |
| MLS Status | Active | |
| Listing Date | Jan 19, 2025 | |
| Listing Last Modified | Jan 27, 2025 | |
| Tax ID | 4366019006 | |
| MLS Area | C05 - Westwood - Century City | |
| MLS # | 25483975 | |
This information is believed to be accurate, but without any warranty.


