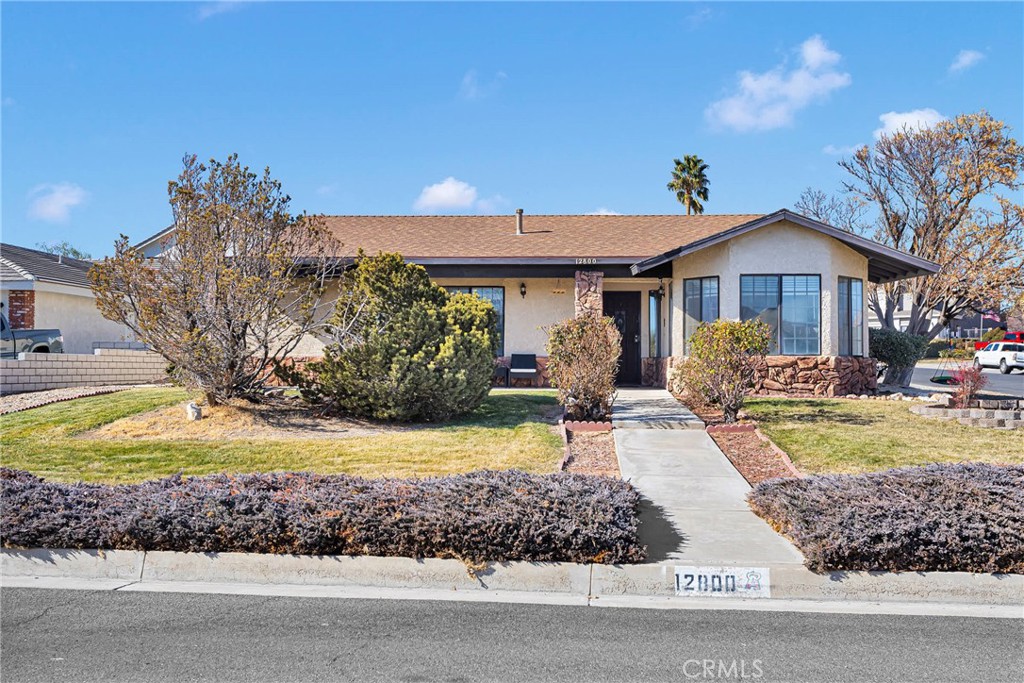Listing by: Kimberly Galvan, Realty ONE Group Empire, kimberly.galvan@realtyoneempire.com
3 Beds
2 Baths
1,594SqFt
Active
Welcome to this charming 3-bedroom, 2-bathroom corner-lot home in the highly sought-after Spring Valley Lake community! From the moment you arrive, you’ll be captivated by the curb appeal, featuring a beautifully landscaped front yard with roses and a classic brick wall. Step inside, and you’ll be greeted by upgraded vinyl flooring and recessed lighting, setting the tone for a modern and stylish living space. The heart of the home is the beautifully remodeled kitchen, designed for both function and style. It boasts quartz countertops, a stylish tile backsplash, ample cabinet space, a deep stainless-steel sink, a charming bay window, and essential appliances including a dishwasher, stove, and microwave. A kitchen bar with seating opens seamlessly to the spacious living room, where a cozy fireplace creates the perfect atmosphere for relaxation and gatherings. This home is bathed in natural light, thanks to an abundance of windows that bring the outdoors in. The first bedroom stands out with modern barn doors, adding character and charm. Down the hallway, you’ll find additional storage cabinets, a second bedroom, and the primary suite, complete with a walk-in closet and an upgraded en-suite bathroom featuring a sleek, remodeled shower. Convenience is key with an indoor laundry area located near the second bathroom, which features an updated vanity and a shower-tub combo. Step outside to the spacious backyard, where a covered patio with two ceiling fans offers the perfect setting for outdoor entertaining or relaxing evenings. The oversized 2-car garage provides plenty of storage, complete with built-in cabinets and a water heater that’s only two years old. Located on a quiet cul-de-sac, this home is just moments away from the lake. As a resident you will have access to the lake, parks, beaches, 24- hour patrol, recreational amenities, and with a membership you'll enjoy a golf course, and a country club. Plus, you’re just a short drive from Apple Valley shopping centers, schools, Victor Valley College, and more. Don’t miss the opportunity to make this stunning home yours!
Property Details | ||
|---|---|---|
| Price | $430,000 | |
| Bedrooms | 3 | |
| Full Baths | 2 | |
| Total Baths | 2 | |
| Lot Size Area | 7200 | |
| Lot Size Area Units | Square Feet | |
| Acres | 0.1653 | |
| Property Type | Residential | |
| Sub type | SingleFamilyResidence | |
| MLS Sub type | Single Family Residence | |
| Stories | 1 | |
| Features | Ceiling Fan(s),Open Floorplan,Quartz Counters | |
| Exterior Features | Biking,Curbs,Dog Park,Fishing,Golf,Gutters,Lake,Horse Trails,Park,Watersports,Stable(s),Sidewalks,Storm Drains,Street Lights,Suburban | |
| Year Built | 1983 | |
| View | Neighborhood | |
| Roof | Shingle | |
| Heating | Central | |
| Lot Description | 0-1 Unit/Acre | |
| Laundry Features | Gas Dryer Hookup,Inside,Washer Hookup | |
| Pool features | None | |
| Parking Spaces | 2 | |
| Garage spaces | 2 | |
| Association Fee | 413 | |
| Association Amenities | Barbecue,Picnic Area,Playground,Dog Park,Dock,Bocce Ball Court,Other Courts,Biking Trails,Horse Trails,Clubhouse,Banquet Facilities,Maintenance Grounds,Pets Permitted,Security | |
Geographic Data | ||
| Directions | I-15 N, Exit Bear Valley Rd, Right on Bear Valley Rd, Left on Ridgecrest Rd, Right on Pebble Beach Dr, Right on Amberwood Ln, PIQ on right (corner home) | |
| County | San Bernardino | |
| Latitude | 34.48385 | |
| Longitude | -117.269916 | |
| Market Area | VIC - Victorville | |
Address Information | ||
| Address | 12800 Amberwood Lane, Victorville, CA 92395 | |
| Postal Code | 92395 | |
| City | Victorville | |
| State | CA | |
| Country | United States | |
Listing Information | ||
| Listing Office | Realty ONE Group Empire | |
| Listing Agent | Kimberly Galvan | |
| Listing Agent Phone | kimberly.galvan@realtyoneempire.com | |
| Attribution Contact | kimberly.galvan@realtyoneempire.com | |
| Compensation Disclaimer | The offer of compensation is made only to participants of the MLS where the listing is filed. | |
| Special listing conditions | Standard | |
| Ownership | None | |
School Information | ||
| District | Victor Valley Unified | |
MLS Information | ||
| Days on market | 13 | |
| MLS Status | Active | |
| Listing Date | Jan 19, 2025 | |
| Listing Last Modified | Feb 2, 2025 | |
| Tax ID | 0482063250000 | |
| MLS Area | VIC - Victorville | |
| MLS # | HD25009309 | |
This information is believed to be accurate, but without any warranty.


