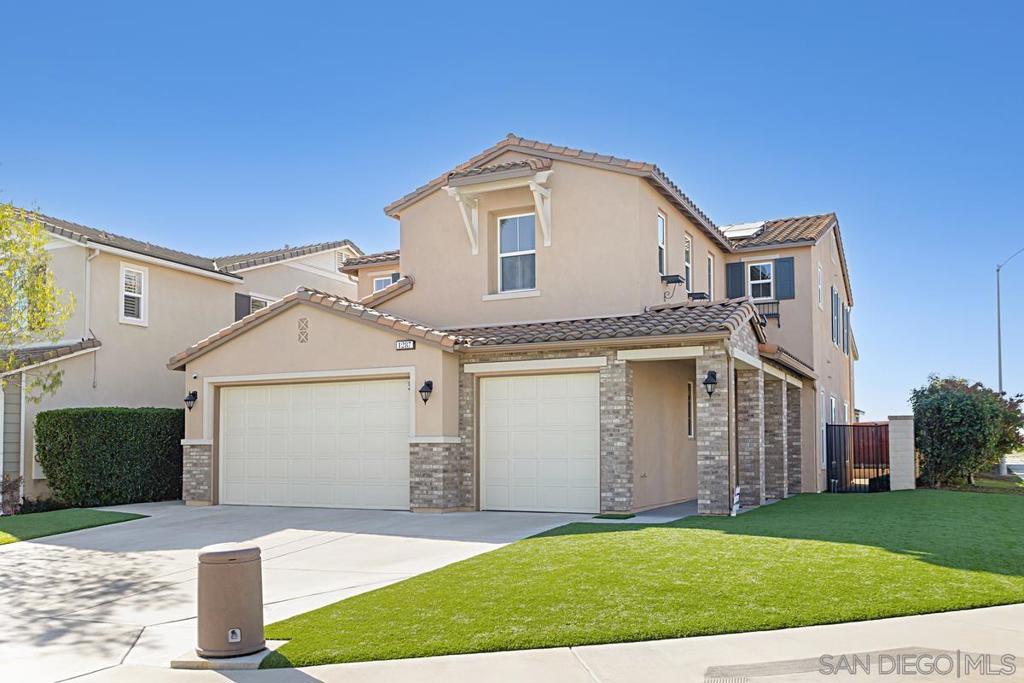Listing by: Doug West, First Team Real Estate
4 Beds
5 Baths
3,203SqFt
Active
PAID SOLAR! DOWNSTAIRS BEDROOM SUITE! Located just steps from the highly rated Bonsall West Elementary School in the desirable Arrowood Master Planned Community, this stunning home features 4 bedrooms, an optional 5th, 4.5 bathrooms, and 3,203 square feet of thoughtfully designed living space. The formal living and dining rooms provide an inviting space for entertaining, with direct access to the backyard. The beautifully designed kitchen is a true highlight of the home, showcasing elegant wood flooring, a spacious island with seating, quartz countertops and backsplash, a walk-in pantry, and abundant cabinet storage. The kitchen seamlessly flows into the dining area and family room, creating the perfect space for entertaining or everyday living. Need a downstairs bedroom with a full bathroom? The convenient bedroom ensuite is ideal for hosting overnight guests or using as a private office. The spacious primary bedroom suite offers a functional retreat, perfect for a gym, home office, nursery, or a quiet space to relax. Its ensuite bathroom includes a large quartz dual-sink vanity, a deep soaking tub, a separate shower, and double-entry walk-in closets. This home is packed with upgrades, including a built-in sound system, a convenient central vacuum system with indoor and outdoor accessories, a whole-house water softener, and a tankless water heater. Ceiling fans in every room, dual AC units, and owned solar panels ensure year-round comfort and energy efficiency. The 3-car garage provides ample storage and parking. Outside, enjoy low-maintenance landscaping with water-efficient turf in the front yard and a fully paved backyard. The community offers a Junior Olympic swimming pool and is located within the highly sought-after Bonsall School District. Welcome Home!
Property Details | ||
|---|---|---|
| Price | $1,150,000 | |
| Bedrooms | 4 | |
| Full Baths | 4 | |
| Half Baths | 1 | |
| Total Baths | 5 | |
| Lot Size Area | 6045 | |
| Lot Size Area Units | Square Feet | |
| Acres | 0.1388 | |
| Property Type | Residential | |
| Sub type | SingleFamilyResidence | |
| MLS Sub type | Single Family Residence | |
| Stories | 2 | |
| Year Built | 2009 | |
| Subdivision | Oceanside | |
| Heating | Natural Gas,Forced Air | |
| Laundry Features | Gas Dryer Hookup,Inside,Upper Level | |
| Pool features | Community | |
| Parking Description | Driveway | |
| Parking Spaces | 6 | |
| Garage spaces | 3 | |
| Association Fee | 135 | |
Geographic Data | ||
| Directions | Cross Street: Vista Pointe. | |
| County | San Diego | |
| Latitude | 33.26477031 | |
| Longitude | -117.29033225 | |
| Market Area | 92057 - Oceanside | |
Address Information | ||
| Address | 1287 Bellingham Dr, Oceanside, CA 92057 | |
| Postal Code | 92057 | |
| City | Oceanside | |
| State | CA | |
| Country | United States | |
Listing Information | ||
| Listing Office | First Team Real Estate | |
| Listing Agent | Doug West | |
MLS Information | ||
| Days on market | 0 | |
| MLS Status | Active | |
| Listing Date | Jan 20, 2025 | |
| Listing Last Modified | Jan 20, 2025 | |
| Tax ID | 1225911900 | |
| MLS Area | 92057 - Oceanside | |
| MLS # | 250001384SD | |
This information is believed to be accurate, but without any warranty.


