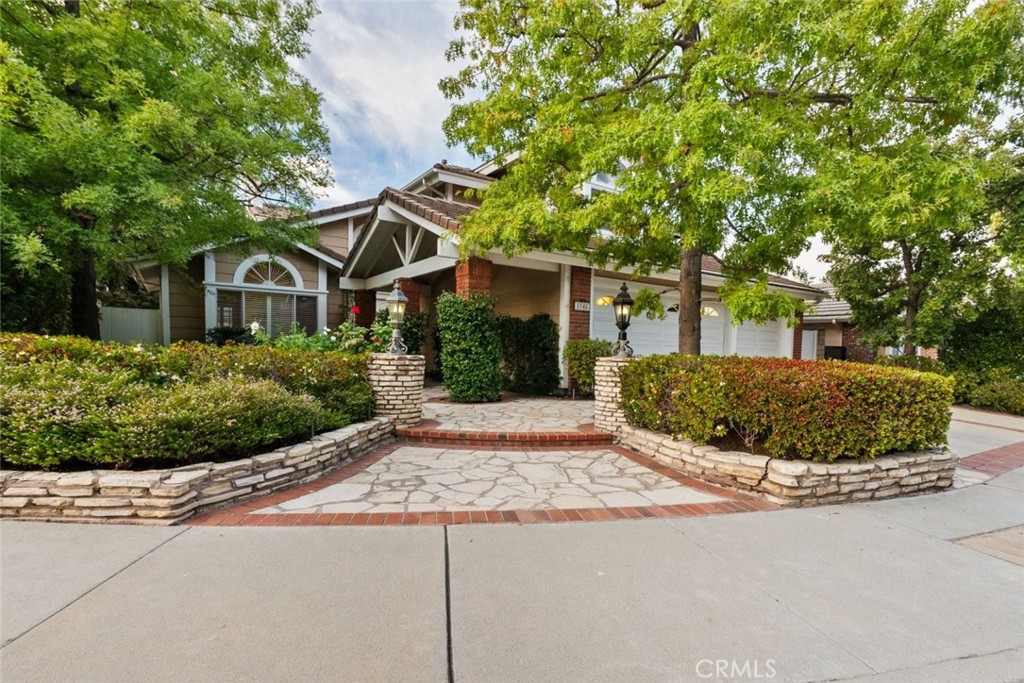Listing by: Raffi Soualian, JohnHart Real Estate, 818-464-5819
4 Beds
3 Baths
3,069SqFt
Active
This stunning Fair Oaks Community Glendale home boasts 4 bedrooms, 3 bathrooms, and an expansive 3,069 sq ft of living space. The beautifully landscaped front yard creates a welcoming first impression, complemented by the home’s high ceilings and elegant architectural design. The family room features soaring ceilings and abundant natural light streaming through French doors, while the second family room offers cozy built-in features and a charming fireplace, seamlessly connecting to the kitchen. The kitchen provides ample storage, with tile countertops and a granite island. A unique tiled arch beautifully frames the stove, adding character to the space. A dedicated laundry room offers extra storage for convenience. The primary bedroom is a serene retreat, complete with its own fireplace, large windows, carpeting, and an en suite bathroom featuring a dual vanity, separate tub, shower stall, and two closets with mirrored doors. Each additional bedroom is bright and spacious with ample closet space. The backyard is designed for relaxation and entertaining, featuring a spa under a pergola, a spacious entertainment area, and a sparkling pool with breathtaking mountain views. This property combines luxury, comfort, and picturesque surroundings, making it a perfect place to call home.
Property Details | ||
|---|---|---|
| Price | $1,995,000 | |
| Bedrooms | 4 | |
| Full Baths | 3 | |
| Total Baths | 3 | |
| Property Style | Traditional | |
| Lot Size Area | 12985 | |
| Lot Size Area Units | Square Feet | |
| Acres | 0.2981 | |
| Property Type | Residential | |
| Sub type | SingleFamilyResidence | |
| MLS Sub type | Single Family Residence | |
| Stories | 2 | |
| Features | Built-in Features,Ceiling Fan(s),High Ceilings,Wet Bar | |
| Exterior Features | Park,Sidewalks,Street Lights,Suburban | |
| Year Built | 1987 | |
| View | Canyon,Hills,Mountain(s),Neighborhood | |
| Heating | Central | |
| Lot Description | 0-1 Unit/Acre,Back Yard,Front Yard,Landscaped | |
| Laundry Features | Individual Room,Inside | |
| Pool features | Private,In Ground | |
| Parking Description | Garage | |
| Parking Spaces | 3 | |
| Garage spaces | 3 | |
| Association Fee | 325 | |
| Association Amenities | Pool,Tennis Court(s),Sport Court,Hiking Trails,Recreation Room | |
Geographic Data | ||
| Directions | In between Foxglove Rd and Marengo Dr | |
| County | Los Angeles | |
| Latitude | 34.167312 | |
| Longitude | -118.190835 | |
| Market Area | 624 - Glendale-Chevy Chase/E. Glenoaks | |
Address Information | ||
| Address | 1046 Thornwood Street, Glendale, CA 91206 | |
| Postal Code | 91206 | |
| City | Glendale | |
| State | CA | |
| Country | United States | |
Listing Information | ||
| Listing Office | JohnHart Real Estate | |
| Listing Agent | Raffi Soualian | |
| Listing Agent Phone | 818-464-5819 | |
| Attribution Contact | 818-464-5819 | |
| Compensation Disclaimer | The offer of compensation is made only to participants of the MLS where the listing is filed. | |
| Special listing conditions | Standard | |
| Ownership | None | |
School Information | ||
| District | Glendale Unified | |
MLS Information | ||
| Days on market | 2 | |
| MLS Status | Active | |
| Listing Date | Jan 6, 2025 | |
| Listing Last Modified | Jan 21, 2025 | |
| Tax ID | 5660037035 | |
| MLS Area | 624 - Glendale-Chevy Chase/E. Glenoaks | |
| MLS # | GD24208882 | |
This information is believed to be accurate, but without any warranty.


