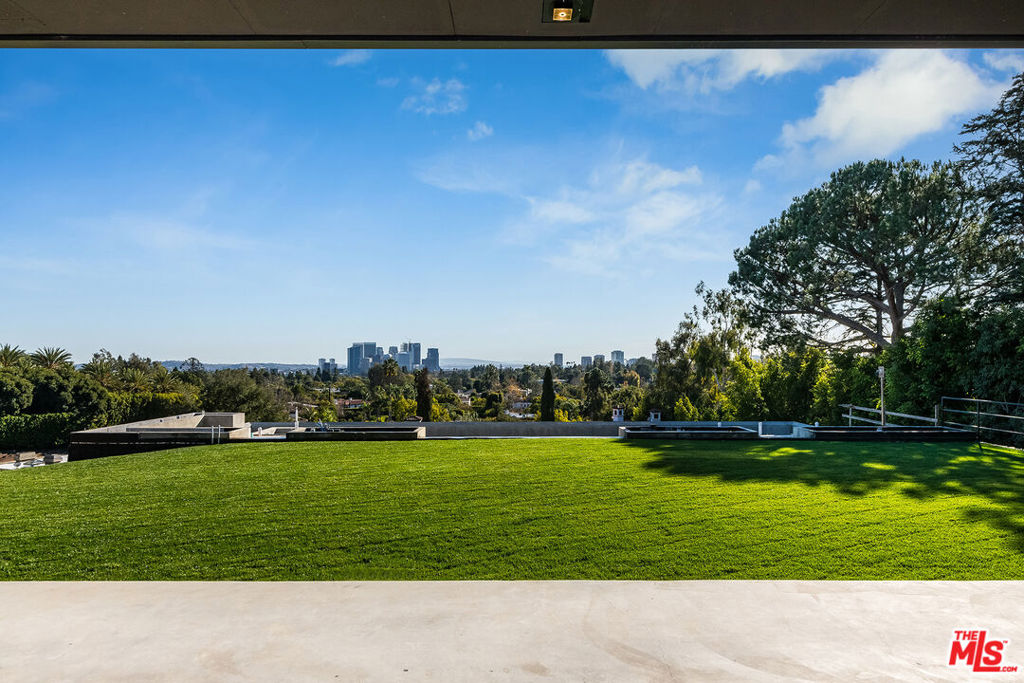Listing by: Jade Mills, Coldwell Banker Realty
7 Beds
14 Baths
15,000SqFt
Active
Nestled in the heart of prime Beverly Hills, this exceptional estate offers the rare opportunity for a fortunate buyer to personalize a magnificent home. Spanning apx. 15,000 sq. ft. on a sprawling apx. 1.35-acre lot, this Contemporary estate is designed by renowned architect Richard Landry, known for his timeless and luxurious creations. Enter the estate through private gates and up a long winding, private driveway to a spacious motor court. The home is in the final stages of construction, with plans and permits fully approved and major structural elements already completed. The framing, facade, floor plan, walls, windows, electrical, and plumbing are all in place - leaving the exciting opportunity for the buyer to select their own finishes. The striking facade features walls of glass and exquisite split-faced travertine quarried and cut in Italy, including silver travertine accents, setting the tone for a sophisticated and modern design. Upon entry, a grand two-story foyer welcomes you with soaring ceilings and walls of glass throughout the home, providing seamless access to the outdoor spaces and stunning head-on views that span from the city to the ocean and beyond. The main level offers expansive living areas, including a grand great room with a fireplace, a media room, and a library with fireplace. There are also four powder rooms, a large office with an en-suite bathroom, and both a chef's prep kitchen and a family kitchen with adjoining breakfast area and family room with fireplace. The main level's exterior space is equally impressive, featuring a large covered loggia with a fireplace, an expansive game and bar area, and a spectacular infinity pool and spa, perfect for entertaining or relaxing while enjoying the panoramic views. Ascend or descend the grand staircase or take the elevator to all three floors. The upper level of the home features four bedrooms each with en-suite bathrooms, including the primary suite complete with sitting room with fireplace, dual bathrooms, enormous walk-in closets, and a private terrace. A large gym with an en-suite bath offers flexibility as an additional bedroom or office. The lower level is designed for ultimate entertainment and relaxation, with a vast playroom, a wine room, and a spa complete with a lounge area, treatment room, steam room, and sauna. The lower level also houses a staff lounge with an en-suite bathroom, a laundry room, mechanical rooms, ample storage space, and a massive garage with space for at least eight cars. For added privacy and convenience, there is a detached guest house featuring a three-car garage on the lower level and a spacious upper-level bedroom and bathroom with its own private terrace. Adjacent to the guest house, a sport court offers an additional amenity for active living. This is a once-in-a-lifetime opportunity to finish crafting your dream home in one of Los Angeles' most desirable locations. With its prime Beverly Hills address, stunning architectural design, and unparalleled views, this estate represents the epitome of luxury living.
Property Details | ||
|---|---|---|
| Price | $60,000,000 | |
| Bedrooms | 7 | |
| Full Baths | 8 | |
| Half Baths | 6 | |
| Total Baths | 14 | |
| Property Style | Contemporary | |
| Lot Size | 267x220 | |
| Lot Size Area | 58654 | |
| Lot Size Area Units | Square Feet | |
| Acres | 1.3465 | |
| Property Type | Residential | |
| Sub type | SingleFamilyResidence | |
| MLS Sub type | Single Family Residence | |
| Stories | 3 | |
| Year Built | 2024 | |
| View | City Lights,Ocean,Panoramic,Canyon,Hills,Coastline | |
| Heating | Central | |
| Laundry Features | Inside,Individual Room | |
| Pool features | In Ground,Private,See Remarks | |
| Parking Description | Direct Garage Access,Garage Door Opener,Driveway,Gated,Oversized,Guest,Private,Subterranean | |
| Parking Spaces | 20 | |
| Garage spaces | 11 | |
Geographic Data | ||
| Directions | Benedict Canyon to Tower Road | |
| County | Los Angeles | |
| Latitude | 34.089038 | |
| Longitude | -118.423238 | |
| Market Area | C01 - Beverly Hills | |
Address Information | ||
| Address | 1129 Tower Road, Beverly Hills, CA 90210 | |
| Postal Code | 90210 | |
| City | Beverly Hills | |
| State | CA | |
| Country | United States | |
Listing Information | ||
| Listing Office | Coldwell Banker Realty | |
| Listing Agent | Jade Mills | |
| Special listing conditions | Standard | |
MLS Information | ||
| Days on market | 8 | |
| MLS Status | Active | |
| Listing Date | Jan 20, 2025 | |
| Listing Last Modified | Jan 28, 2025 | |
| Tax ID | 4348017010 | |
| MLS Area | C01 - Beverly Hills | |
| MLS # | 25486169 | |
This information is believed to be accurate, but without any warranty.


