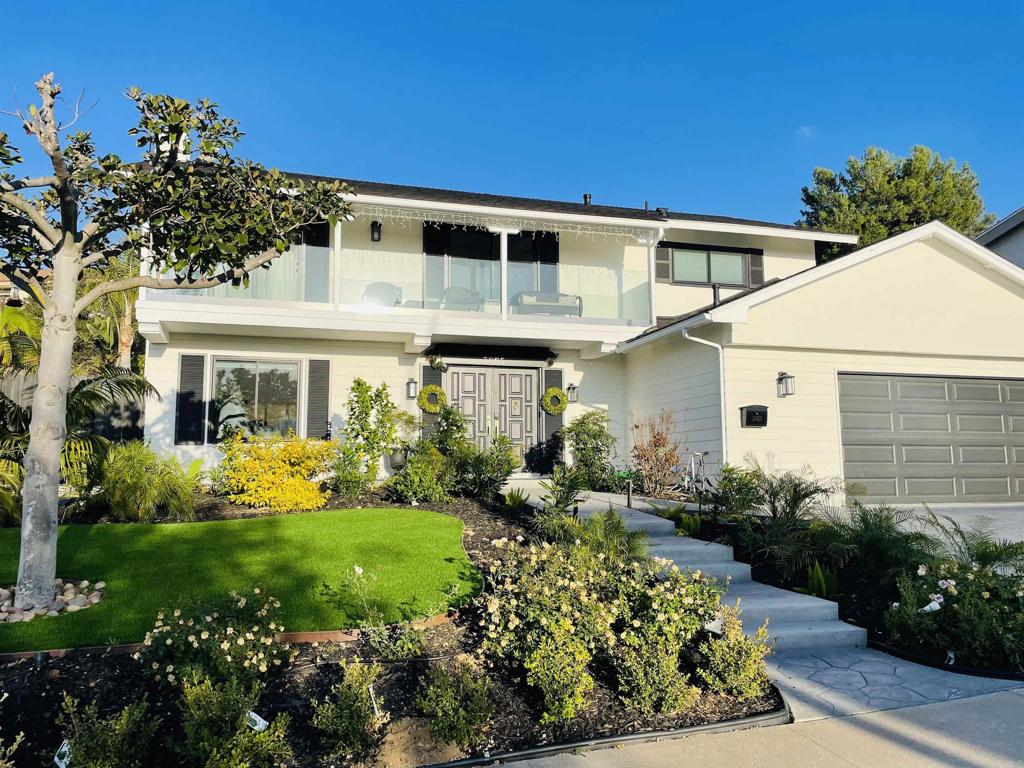Listing by: Debbie Keckeisen, Compass
4 Beds
3 Baths
2,154SqFt
Active
Nestled in the highly sought-after Bay Ho neighborhood, this exquisite two-story home offers privacy, comfort, and sophisticated living. Set on an expansive lot with no neighbors directly behind, this property has been meticulously remodeled in 2022, showcasing a seamless blend of modern elegance and thoughtful design. From the moment you arrive, the home’s stately curb appeal captivates, featuring a striking front entry, glass-walled upper balconies, and new black-trimmed windows that contrast beautifully with the clean white exterior. The lush landscaping, mature rose bushes, and a newly stamped walkway complete the inviting exterior. Step inside to discover a breathtaking interior highlighted by soaring vaulted ceilings, gleaming hardwood floors, and a stunning stone fireplace. The open floor plan flows effortlessly, with the immaculate chef’s kitchen as the centerpiece. This gourmet space boasts marble countertops, a 48-inch dual-fuel range and hood, a designer backsplash, and custom cabinetry. The glass staircase is a true showstopper, leading you upstairs to remodeled bedrooms with spectacular views of the bay, surrounding mountains, and dazzling SeaWorld fireworks. Natural light floods the main living area through oversized windows, creating a seamless indoor-outdoor connection. Step outside to a private, resort-style backyard, an entertainer’s dream. The sparkling pool, newly resurfaced and retiled with a new pump and heater, is the centerpiece of this outdoor oasis. Enjoy a lighted gazebo with BBQ and fire pit, multiple seating areas, and lush landscaping with fruit trees – perfect for entertaining or unwinding in the California sunshine. Additional upgrades include a new solar system, HVAC system, remodeled bathrooms, updated lighting, and countless other modern touches. No detail has been overlooked in this one-of-a-kind home. A rare opportunity to experience the best of Bay Ho living – don’t miss it!
Property Details | ||
|---|---|---|
| Price | $2,495,000 | |
| Bedrooms | 4 | |
| Full Baths | 2 | |
| Half Baths | 1 | |
| Total Baths | 3 | |
| Lot Size Area | 8000 | |
| Lot Size Area Units | Square Feet | |
| Acres | 0.1837 | |
| Property Type | Residential | |
| Sub type | SingleFamilyResidence | |
| MLS Sub type | Single Family Residence | |
| Stories | 2 | |
| Features | Ceiling Fan(s),Open Floorplan,Pantry,Two Story Ceilings,Wet Bar | |
| Exterior Features | Barbecue Private,Balcony,Curbs,Golf,Gutters,Sidewalks,Street Lights,Biking,Watersports | |
| Year Built | 1964 | |
| View | Bay,City Lights,Peek-A-Boo,See Remarks | |
| Heating | Forced Air | |
| Lot Description | Back Yard,Front Yard,Gentle Sloping | |
| Laundry Features | See Remarks | |
| Pool features | Heated,In Ground,Private | |
| Parking Spaces | 6 | |
| Garage spaces | 2 | |
| Association Fee | 0 | |
Geographic Data | ||
| Directions | From Mission Bay Dr & Garnet Ave/Balboa Ave, head east on Balboa Ave. Turn left onto Moraga Ave. Turn left onto Cadden Ave. Home is on the right. | |
| County | San Diego | |
| Latitude | 32.811551 | |
| Longitude | -117.214151 | |
| Market Area | 92117 - Clairemont Mesa | |
Address Information | ||
| Address | 3865 Cadden Way, Clairemont Mesa, CA 92117 | |
| Postal Code | 92117 | |
| City | Clairemont Mesa | |
| State | CA | |
| Country | United States | |
Listing Information | ||
| Listing Office | Compass | |
| Listing Agent | Debbie Keckeisen | |
| Special listing conditions | Trust | |
| Virtual Tour URL | https://www.propertypanorama.com/instaview/crmls/NDP2500645 | |
School Information | ||
| District | San Diego Unified | |
MLS Information | ||
| Days on market | 10 | |
| MLS Status | Active | |
| Listing Date | Jan 20, 2025 | |
| Listing Last Modified | Jan 30, 2025 | |
| Tax ID | 6761801200 | |
| MLS Area | 92117 - Clairemont Mesa | |
| MLS # | NDP2500645 | |
This information is believed to be accurate, but without any warranty.


