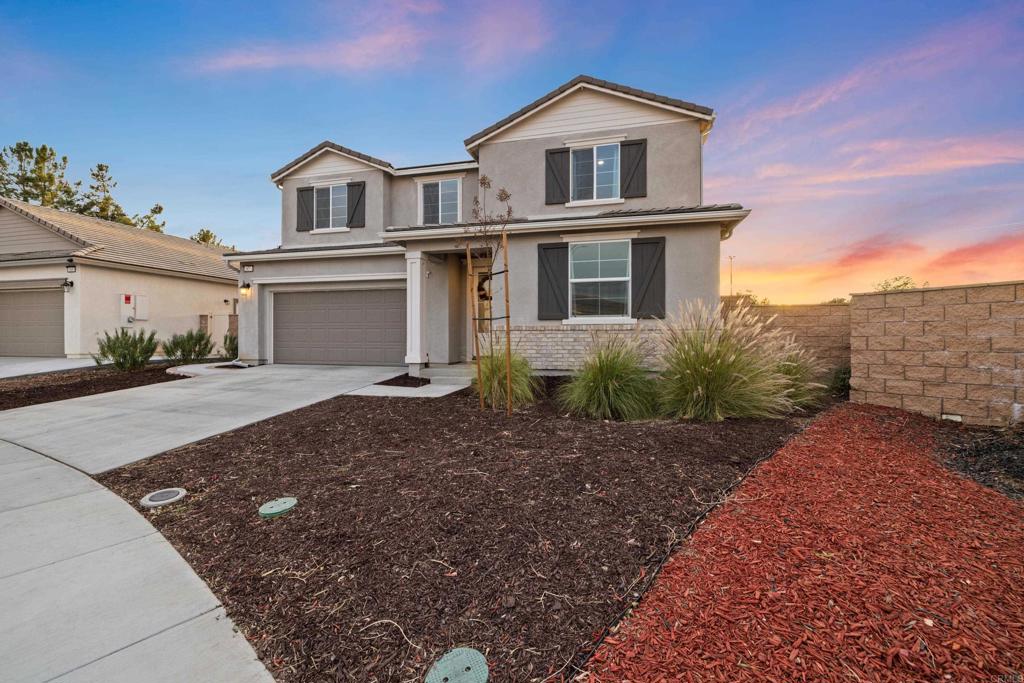Listing by: Jennifer Edwards, Real Broker
5 Beds
3 Baths
3,052SqFt
Active
Welcome to this newly built home situated on the largest lot in the neighborhood! Thoughtfully designed with an impressive array of upgrades, this home offers the perfect blend of luxury, comfort and functionality. The spacious floor plan features a stunning kitchen with upgraded soft-close cabinets, granite countertops, a farmhouse sink, high-end appliances and walk-in pantry. The main floor also includes a bonus room with double doors (perfect for a home office or playroom), an oversized bedroom with a walk-in closet and a full bathroom, while a mudroom conveniently connects the kitchen to the garage. Upstairs, you’ll find a generous loft, a spacious primary suite with a massive walk-in closet, 3 additional well-sized bedrooms and another full bath. The interior showcases upgraded bathrooms, stylish doors, blackout blinds in all bedrooms and a stunning $7k upgraded stair railing. This property is packed with conveniences, including a two-car garage with ceiling storage racks, a soft water system, a water filtration system with UV light, zoned AC for upstairs and downstairs and a tankless water heater for energy efficiency. The backyard is an entertainer’s paradise, featuring upgraded turf with proper drainage, irrigation for plants and a gas fire pit with seating area. Best of all, the solar panels are fully paid off and owned, providing ongoing energy savings. Enjoy access to multiple community parks, a pool, hot tub, gym, trails, and more, all within walking distance. Conveniently located on the Temecula/Winchester border near top-rated schools, shopping, and dining, this home has it all!
Property Details | ||
|---|---|---|
| Price | $799,818 | |
| Bedrooms | 5 | |
| Full Baths | 3 | |
| Total Baths | 3 | |
| Lot Size Area | 10018 | |
| Lot Size Area Units | Square Feet | |
| Acres | 0.23 | |
| Property Type | Residential | |
| Sub type | SingleFamilyResidence | |
| MLS Sub type | Single Family Residence | |
| Stories | 2 | |
| Features | Ceiling Fan(s),Granite Counters,Pantry,Recessed Lighting | |
| Exterior Features | Curbs,Sidewalks,Street Lights,Park | |
| Year Built | 2023 | |
| View | Neighborhood | |
| Lot Description | Back Yard,Front Yard,Park Nearby | |
| Laundry Features | Dryer Included,Individual Room,Washer Included | |
| Pool features | Community,In Ground | |
| Parking Description | Driveway,Garage | |
| Parking Spaces | 2 | |
| Garage spaces | 2 | |
| Association Fee | 194 | |
| Association Amenities | Gym/Ex Room,Hiking Trails,Picnic Area,Pool,Recreational Park,Spa/Hot Tub | |
Geographic Data | ||
| Directions | cross street: Knotgrass St | |
| County | Riverside | |
| Latitude | 33.694437 | |
| Longitude | -116.970912 | |
| Market Area | SRCAR - Southwest Riverside County | |
Address Information | ||
| Address | 2823 Moonshimmer Street, Hemet, CA 92543 | |
| Postal Code | 92543 | |
| City | Hemet | |
| State | CA | |
| Country | United States | |
Listing Information | ||
| Listing Office | Real Broker | |
| Listing Agent | Jennifer Edwards | |
| Special listing conditions | Standard | |
| Virtual Tour URL | https://www.propertypanorama.com/instaview/crmls/NDP2500649 | |
School Information | ||
| District | Hemet Unified | |
MLS Information | ||
| Days on market | 0 | |
| MLS Status | Active | |
| Listing Date | Jan 24, 2025 | |
| Listing Last Modified | Jan 24, 2025 | |
| Tax ID | 454550008 | |
| MLS Area | SRCAR - Southwest Riverside County | |
| MLS # | NDP2500649 | |
This information is believed to be accurate, but without any warranty.


